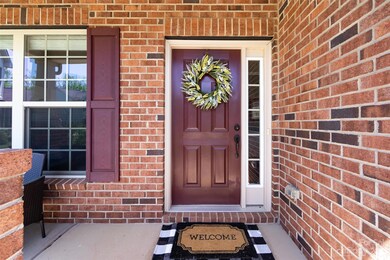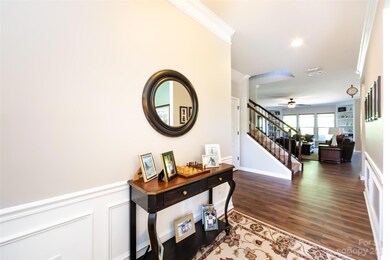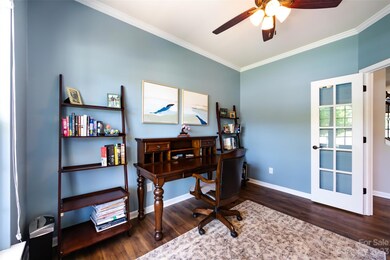
3864 Kestrel Ln Fort Mill, SC 29707
Estimated Value: $715,097 - $752,000
Highlights
- Open Floorplan
- Traditional Architecture
- Wine Refrigerator
- Harrisburg Elementary School Rated A-
- Mud Room
- Community Pool
About This Home
As of July 2023Step inside this beautiful home perfectly positioned on a quiet cul-de-sac in the highly desirable Audubon Lake neighborhood. This home is move in ready with an open concept floor plan ideal for comfortable living and entertaining. The main floor features high ceilings throughout, 2022 vinyl plank flooring, a private office, formal dining, sunroom, and custom shelving completed for a drop zone and built ins located in the living room & sunroom. Be impressed with the oversized kitchen boasting a large island, granite countertops, gas range, stainless steel appliances including a double wall oven, under cabinet lighting, and more. Upstairs you will find the primary suite and three additional bedrooms plus a bed/bonus. Step outside to the expansive backyard that is fully fenced in and backs up to private trees. Lastly, take advantage of the neighborhood pool and playground for your family activities this summer.
Home Details
Home Type
- Single Family
Est. Annual Taxes
- $4,283
Year Built
- Built in 2015
Lot Details
- Cul-De-Sac
- Back Yard Fenced
- Property is zoned MDR
HOA Fees
- $73 Monthly HOA Fees
Parking
- 2 Car Attached Garage
- Front Facing Garage
- Garage Door Opener
- Driveway
Home Design
- Traditional Architecture
- Brick Exterior Construction
- Slab Foundation
- Vinyl Siding
Interior Spaces
- 2-Story Property
- Open Floorplan
- Built-In Features
- Mud Room
- Living Room with Fireplace
- Pull Down Stairs to Attic
Kitchen
- Built-In Double Convection Oven
- Gas Cooktop
- Range Hood
- Microwave
- Dishwasher
- Wine Refrigerator
- Kitchen Island
- Disposal
Flooring
- Tile
- Vinyl
Bedrooms and Bathrooms
- 4 Bedrooms
- Walk-In Closet
Outdoor Features
- Patio
- Front Porch
Schools
- Harrisburg Elementary School
- Indian Land Middle School
- Indian Land High School
Utilities
- Forced Air Zoned Heating and Cooling System
- Vented Exhaust Fan
- Heating System Uses Natural Gas
- Gas Water Heater
- Cable TV Available
Listing and Financial Details
- Assessor Parcel Number 0006G-0A-159.00
Community Details
Overview
- Red Rock Management Association
- Audubon Lake Subdivision
- Mandatory home owners association
Recreation
- Community Playground
- Community Pool
Ownership History
Purchase Details
Home Financials for this Owner
Home Financials are based on the most recent Mortgage that was taken out on this home.Similar Homes in Fort Mill, SC
Home Values in the Area
Average Home Value in this Area
Purchase History
| Date | Buyer | Sale Price | Title Company |
|---|---|---|---|
| Hanberry Jonathan David | $661,000 | None Listed On Document |
Mortgage History
| Date | Status | Borrower | Loan Amount |
|---|---|---|---|
| Open | Hanberry Jonathan David | $539,800 | |
| Previous Owner | Reeves Sara V | $231,000 |
Property History
| Date | Event | Price | Change | Sq Ft Price |
|---|---|---|---|---|
| 07/31/2023 07/31/23 | Sold | $661,000 | +3.4% | $194 / Sq Ft |
| 06/23/2023 06/23/23 | For Sale | $639,000 | -- | $188 / Sq Ft |
Tax History Compared to Growth
Tax History
| Year | Tax Paid | Tax Assessment Tax Assessment Total Assessment is a certain percentage of the fair market value that is determined by local assessors to be the total taxable value of land and additions on the property. | Land | Improvement |
|---|---|---|---|---|
| 2024 | $4,283 | $25,964 | $3,000 | $22,964 |
| 2023 | $3,009 | $18,313 | $1,943 | $16,370 |
| 2022 | $2,939 | $18,313 | $1,943 | $16,370 |
| 2021 | $2,880 | $18,313 | $1,943 | $16,370 |
| 2020 | $2,590 | $15,924 | $2,000 | $13,924 |
| 2019 | $5,383 | $15,924 | $2,000 | $13,924 |
| 2018 | $5,180 | $15,924 | $2,000 | $13,924 |
| 2017 | $2,535 | $0 | $0 | $0 |
| 2016 | $2,400 | $0 | $0 | $0 |
| 2015 | -- | $0 | $0 | $0 |
Agents Affiliated with this Home
-
Kristen Pegg

Seller's Agent in 2023
Kristen Pegg
Cottingham Chalk
(336) 409-9992
8 in this area
163 Total Sales
-
Brittni Wrasman
B
Buyer's Agent in 2023
Brittni Wrasman
Bliss Real Estate
(317) 607-5984
7 in this area
29 Total Sales
Map
Source: Canopy MLS (Canopy Realtor® Association)
MLS Number: 4042672
APN: 0006G-0A-159.00
- 3959 Kestrel Ln
- 5037 Nighthawk Dr
- 4032 Wild Turkey Ln
- 305 Decanting Ln
- 583 Roanoke Dr
- 9878 Verdun Ct
- 323 Cheshire Ln
- 9792 Verdun Ct
- 9786 Verdun Ct
- 206 Pelham Ln
- 1814 Still Water Ln
- 1048 Harbor Bay Dr
- 1491 S Carolina 160
- 1224 Regions Blvd
- 116 Pelham Ln
- 4008 Pinot Way
- 5414 Noir Way
- 2185 Loire Valley Dr
- 2313 Loire Valley Dr
- 2157 Loire Valley Dr
- 3864 Kestrel Ln
- 3864 Kestrel Ln Unit 15901
- 3872 Kestrel Ln
- 3861 Kestrel Ln
- 3878 Kestrel Ln
- 3865 Kestrel Ln Unit 161
- 3865 Kestrel Ln
- 5115 Nighthawk Dr Unit 124
- 5115 Nighthawk Dr
- 5109 Nighthawk Dr
- 3871 Kestrel Ln
- 5121 Nighthawk Dr
- 3884 Kestrel Ln
- 5103 Nighthawk Dr
- 3877 Kestrel Ln
- 5127 Nighthawk Dr
- 5097 Nighthawk Dr Unit 12701
- 3890 Kestrel Ln
- 3883 Kestrel Ln
- 5133 Nighthawk Dr






