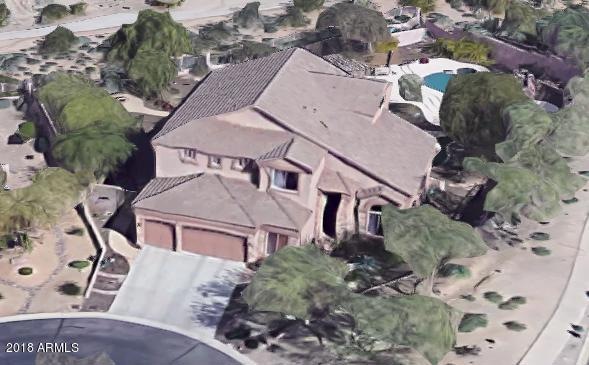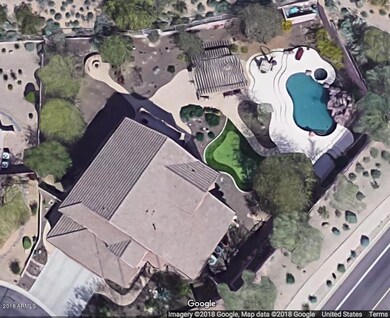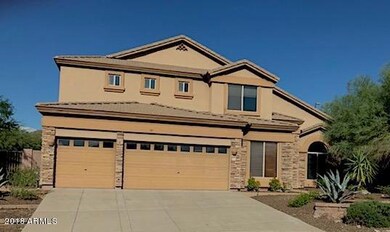
3864 N Desert Oasis Cir Mesa, AZ 85207
Las Sendas NeighborhoodHighlights
- On Golf Course
- Horses Allowed On Property
- Heated Spa
- Franklin at Brimhall Elementary School Rated A
- Fitness Center
- Gated Community
About This Home
As of May 2021Professional Photos coming. Backyard Paradise sets this home apart. Over 17,000 sqft. of outdoor entertaining space. Includes salt water pool with waterfall, and spa, and outdoor kitchen under a new pergola. A fire pit to stay warm on cooler nights and a covered patio off family room. A large balcony off the owner's suite has views far and wide. At the end of the cul de sac, this lot is private with no neighbor on one side, or behind. Nicely set back from the golf course. The home has stone floors, new carpeting and new paint. Insteon smart home installation for lighting. Speakers throughout the home and outside. Kitchen upgraded in 2009, downstairs bath in 2009 and owner's bath in 2012. One bedroom and bath are downstairs, with Owner's suite and 3 more spacious bedrooms upstairs. Upgraded furnace filter system removes even small particles. Soft water loop, hot water loop. 3-1/2 car garage. Pool and spa and decking all updated in 2018. There is a gas stub for ovens.
Last Agent to Sell the Property
RE/MAX Fine Properties License #SA664838000 Listed on: 09/26/2018

Home Details
Home Type
- Single Family
Est. Annual Taxes
- $5,102
Year Built
- Built in 1999
Lot Details
- 0.41 Acre Lot
- On Golf Course
- Desert faces the front and back of the property
- Block Wall Fence
- Artificial Turf
- Misting System
- Front and Back Yard Sprinklers
- Sprinklers on Timer
HOA Fees
- $111 Monthly HOA Fees
Parking
- 3.5 Car Direct Access Garage
- 3 Open Parking Spaces
- Garage Door Opener
Home Design
- Santa Barbara Architecture
- Wood Frame Construction
- Tile Roof
- Stone Exterior Construction
- Stucco
Interior Spaces
- 3,655 Sq Ft Home
- 2-Story Property
- Central Vacuum
- Vaulted Ceiling
- Ceiling Fan
- Fireplace
- Double Pane Windows
- Solar Screens
- Mountain Views
- Security System Owned
- Washer and Dryer Hookup
Kitchen
- Eat-In Kitchen
- Breakfast Bar
- Gas Cooktop
- Granite Countertops
Flooring
- Carpet
- Stone
- Tile
Bedrooms and Bathrooms
- 5 Bedrooms
- Remodeled Bathroom
- Primary Bathroom is a Full Bathroom
- 3 Bathrooms
- Dual Vanity Sinks in Primary Bathroom
- Bathtub With Separate Shower Stall
Pool
- Heated Spa
- Private Pool
- Pool Pump
Outdoor Features
- Balcony
- Covered patio or porch
- Fire Pit
- Built-In Barbecue
Schools
- Las Sendas Elementary School
- Fremont Junior High School
- Red Mountain High School
Horse Facilities and Amenities
- Horses Allowed On Property
Utilities
- Zoned Heating and Cooling System
- Water Purifier
- Water Softener
- High Speed Internet
- Cable TV Available
Listing and Financial Details
- Tax Lot 217
- Assessor Parcel Number 219-17-455
Community Details
Overview
- Association fees include ground maintenance
- Ccmc Association, Phone Number (480) 357-8780
- Built by Blandford
- Canyon Creek At Las Sendas Subdivision
Recreation
- Golf Course Community
- Tennis Courts
- Fitness Center
- Community Pool
- Community Spa
- Bike Trail
Additional Features
- Recreation Room
- Gated Community
Ownership History
Purchase Details
Home Financials for this Owner
Home Financials are based on the most recent Mortgage that was taken out on this home.Purchase Details
Home Financials for this Owner
Home Financials are based on the most recent Mortgage that was taken out on this home.Purchase Details
Home Financials for this Owner
Home Financials are based on the most recent Mortgage that was taken out on this home.Purchase Details
Purchase Details
Home Financials for this Owner
Home Financials are based on the most recent Mortgage that was taken out on this home.Similar Homes in Mesa, AZ
Home Values in the Area
Average Home Value in this Area
Purchase History
| Date | Type | Sale Price | Title Company |
|---|---|---|---|
| Warranty Deed | $836,100 | Lawyers Title Of Arizona Inc | |
| Warranty Deed | $575,000 | Great American Title Agency | |
| Interfamily Deed Transfer | -- | Accommodation | |
| Quit Claim Deed | -- | None Available | |
| Warranty Deed | $459,841 | Transnation Title Insurance |
Mortgage History
| Date | Status | Loan Amount | Loan Type |
|---|---|---|---|
| Open | $604,500 | New Conventional | |
| Previous Owner | $440,000 | New Conventional | |
| Previous Owner | $435,000 | Stand Alone Refi Refinance Of Original Loan | |
| Previous Owner | $428,781 | New Conventional | |
| Previous Owner | $425,000 | New Conventional | |
| Previous Owner | $353,500 | Adjustable Rate Mortgage/ARM | |
| Previous Owner | $255,945 | Unknown | |
| Previous Owner | $211,000 | New Conventional |
Property History
| Date | Event | Price | Change | Sq Ft Price |
|---|---|---|---|---|
| 05/11/2021 05/11/21 | Sold | $836,100 | 0.0% | $216 / Sq Ft |
| 03/22/2021 03/22/21 | Price Changed | $836,100 | +4.5% | $216 / Sq Ft |
| 03/17/2021 03/17/21 | For Sale | $799,900 | +39.1% | $207 / Sq Ft |
| 11/16/2018 11/16/18 | Sold | $575,000 | 0.0% | $157 / Sq Ft |
| 10/09/2018 10/09/18 | Pending | -- | -- | -- |
| 09/26/2018 09/26/18 | For Sale | $575,000 | -- | $157 / Sq Ft |
Tax History Compared to Growth
Tax History
| Year | Tax Paid | Tax Assessment Tax Assessment Total Assessment is a certain percentage of the fair market value that is determined by local assessors to be the total taxable value of land and additions on the property. | Land | Improvement |
|---|---|---|---|---|
| 2025 | $4,147 | $62,137 | -- | -- |
| 2024 | $6,149 | $59,178 | -- | -- |
| 2023 | $6,149 | $74,310 | $14,860 | $59,450 |
| 2022 | $6,022 | $57,610 | $11,520 | $46,090 |
| 2021 | $6,095 | $51,120 | $10,220 | $40,900 |
| 2020 | $5,623 | $50,710 | $10,140 | $40,570 |
| 2019 | $5,214 | $47,960 | $9,590 | $38,370 |
| 2018 | $5,102 | $46,780 | $9,350 | $37,430 |
| 2017 | $4,932 | $48,970 | $9,790 | $39,180 |
| 2016 | $4,829 | $48,230 | $9,640 | $38,590 |
| 2015 | $4,503 | $47,870 | $9,570 | $38,300 |
Agents Affiliated with this Home
-
Michael McCabe

Seller's Agent in 2021
Michael McCabe
My Home Group
(480) 766-0273
1 in this area
150 Total Sales
-
Amy Laidlaw

Buyer's Agent in 2021
Amy Laidlaw
HomeSmart
(602) 695-1142
5 in this area
206 Total Sales
-
Jan Wiedman
J
Buyer Co-Listing Agent in 2021
Jan Wiedman
Realty Executives
(480) 204-9893
1 in this area
29 Total Sales
-
Cynthia Radke

Seller's Agent in 2018
Cynthia Radke
RE/MAX
(602) 418-0977
69 Total Sales
-
Carolyn Long

Seller Co-Listing Agent in 2018
Carolyn Long
RE/MAX
(602) 679-0176
51 Total Sales
-
Amy Nelson

Buyer's Agent in 2018
Amy Nelson
Keller Williams Realty East Valley
(480) 510-8193
2 in this area
162 Total Sales
Map
Source: Arizona Regional Multiple Listing Service (ARMLS)
MLS Number: 5831057
APN: 219-17-455
- 4111 N Starry Pass Cir
- 3812 N Barron
- 7841 E Stonecliff Cir Unit 10
- 4041 N Silver Ridge Cir
- 7915 E Stonecliff Cir Unit 15
- 3859 N El Sereno
- 7939 E Stonecliff Cir Unit 18
- 7910 E Snowdon Cir
- 7703 E Sayan St
- 7722 E Wolf Canyon St
- 3634 N Desert Oasis
- 3624 N Paseo Del Sol
- 7532 E Sierra Morena Cir
- 8034 E Sugarloaf Cir Unit 65
- 3564 N Tuscany
- 7130 E Saddleback St Unit 58
- 7920 E Sierra Morena Cir
- 8041 E Teton Cir Unit 48
- 3544 N Paseo Del Sol
- 3601 N Sonoran Heights


