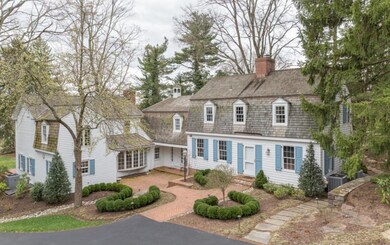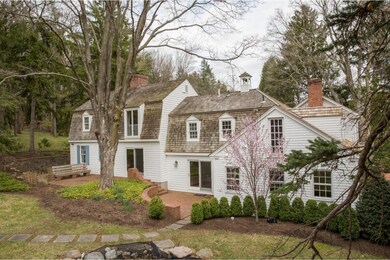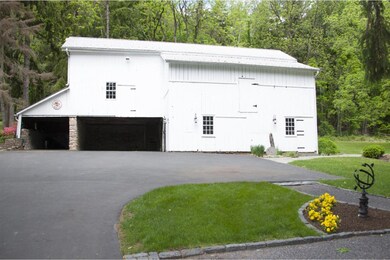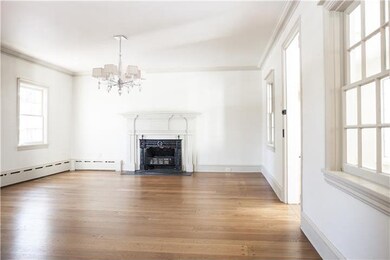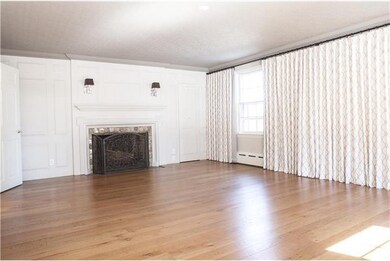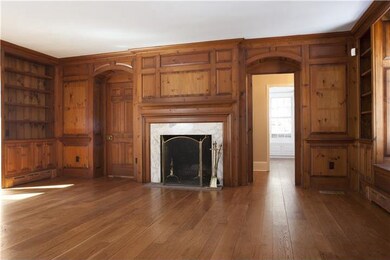
3864 Spring Valley Rd Doylestown, PA 18902
Buckingham Neighborhood
4
Beds
4.5
Baths
6,000
Sq Ft
11.73
Acres
Highlights
- In Ground Pool
- Commercial Range
- Colonial Architecture
- Buckingham Elementary School Rated A-
- 11.73 Acre Lot
- Barn or Farm Building
About This Home
As of February 2017Spring Valley Farm: This 2012 Designer House is a remarkable example of creative and aesthetically pleasing transformation from a 19th Century farmhouse to a home with a beautiful fusion of modern amenities and period detail. Four Bedrooms, 4.5 Baths, pool setting, 11+ acres and Barn.
Home Details
Home Type
- Single Family
Est. Annual Taxes
- $11,413
Year Built
- Built in 1851 | Remodeled in 2012
Lot Details
- 11.73 Acre Lot
- Level Lot
- Open Lot
- Sprinkler System
- Wooded Lot
- Back, Front, and Side Yard
- Property is in good condition
- Property is zoned R1
Parking
- 3 Car Detached Garage
- 3 Open Parking Spaces
- 3 Detached Carport Spaces
Home Design
- Colonial Architecture
- Stone Foundation
- Wood Roof
- Wood Siding
Interior Spaces
- 6,000 Sq Ft Home
- Property has 2 Levels
- Wet Bar
- Ceiling height of 9 feet or more
- Stone Fireplace
- Brick Fireplace
- Replacement Windows
- Family Room
- Living Room
- Dining Room
- Wood Flooring
- Partial Basement
- Attic
Kitchen
- Self-Cleaning Oven
- Commercial Range
- Built-In Range
- Dishwasher
Bedrooms and Bathrooms
- 4 Bedrooms
- En-Suite Primary Bedroom
- En-Suite Bathroom
- Walk-in Shower
Laundry
- Laundry Room
- Laundry on upper level
Outdoor Features
- In Ground Pool
- Patio
- Exterior Lighting
- Porch
Schools
- Buckingham Elementary School
- Holicong Middle School
- Central Bucks High School East
Utilities
- Central Air
- Heating System Uses Oil
- Back Up Electric Heat Pump System
- Underground Utilities
- 200+ Amp Service
- Well
- Oil Water Heater
- On Site Septic
- Cable TV Available
Additional Features
- Energy-Efficient Windows
- Barn or Farm Building
Community Details
- No Home Owners Association
Listing and Financial Details
- Tax Lot 135
- Assessor Parcel Number 06-010-135
Ownership History
Date
Name
Owned For
Owner Type
Purchase Details
Listed on
Mar 16, 2016
Closed on
Feb 6, 2017
Sold by
Cantwell John F Revocable Trust and Cantwell Michael N
Bought by
Shick Linda M and Wayne Shick N
Seller's Agent
Art Mazzei
Addison Wolfe Real Estate
Buyer's Agent
Joe Trymbiski
Coldwell Banker Hearthside-Doylestown
List Price
$1,595,000
Sold Price
$1,300,000
Premium/Discount to List
-$295,000
-18.5%
Home Financials for this Owner
Home Financials are based on the most recent Mortgage that was taken out on this home.
Avg. Annual Appreciation
6.03%
Original Mortgage
$750,000
Outstanding Balance
$512,120
Interest Rate
4.09%
Mortgage Type
New Conventional
Estimated Equity
$1,615,690
Purchase Details
Closed on
Nov 17, 2014
Sold by
Reavey Cantwell John F
Bought by
Reavey Cantwell John F and Cantwell Michael N
Purchase Details
Closed on
May 24, 1968
Bought by
Reavey-Cantwell Nelson H and Reavey-Cantwell Marion
Similar Homes in Doylestown, PA
Create a Home Valuation Report for This Property
The Home Valuation Report is an in-depth analysis detailing your home's value as well as a comparison with similar homes in the area
Home Values in the Area
Average Home Value in this Area
Purchase History
| Date | Type | Sale Price | Title Company |
|---|---|---|---|
| Deed | $1,300,000 | None Available | |
| Interfamily Deed Transfer | -- | None Available | |
| Deed | $61,000 | -- |
Source: Public Records
Mortgage History
| Date | Status | Loan Amount | Loan Type |
|---|---|---|---|
| Open | $750,000 | New Conventional |
Source: Public Records
Property History
| Date | Event | Price | Change | Sq Ft Price |
|---|---|---|---|---|
| 07/24/2025 07/24/25 | Pending | -- | -- | -- |
| 05/17/2025 05/17/25 | For Sale | $2,450,000 | +88.5% | $408 / Sq Ft |
| 02/28/2017 02/28/17 | Sold | $1,300,000 | -6.8% | $217 / Sq Ft |
| 02/04/2017 02/04/17 | Pending | -- | -- | -- |
| 09/14/2016 09/14/16 | Price Changed | $1,395,000 | -6.7% | $233 / Sq Ft |
| 06/21/2016 06/21/16 | Price Changed | $1,495,000 | -6.3% | $249 / Sq Ft |
| 03/16/2016 03/16/16 | For Sale | $1,595,000 | 0.0% | $266 / Sq Ft |
| 01/15/2013 01/15/13 | Rented | $3,950 | 0.0% | -- |
| 12/31/2012 12/31/12 | Under Contract | -- | -- | -- |
| 11/29/2012 11/29/12 | For Rent | $3,950 | -- | -- |
Source: Bright MLS
Tax History Compared to Growth
Tax History
| Year | Tax Paid | Tax Assessment Tax Assessment Total Assessment is a certain percentage of the fair market value that is determined by local assessors to be the total taxable value of land and additions on the property. | Land | Improvement |
|---|---|---|---|---|
| 2024 | $12,281 | $75,430 | $18,030 | $57,400 |
| 2023 | $11,864 | $75,430 | $18,030 | $57,400 |
| 2022 | $11,723 | $75,430 | $18,030 | $57,400 |
| 2021 | $11,582 | $91,200 | $33,800 | $57,400 |
| 2020 | $11,582 | $91,200 | $33,800 | $57,400 |
| 2019 | $11,507 | $91,200 | $33,800 | $57,400 |
| 2018 | $11,507 | $91,200 | $33,800 | $57,400 |
| 2017 | $11,413 | $91,200 | $33,800 | $57,400 |
| 2016 | $11,526 | $91,200 | $33,800 | $57,400 |
| 2015 | -- | $91,200 | $33,800 | $57,400 |
| 2014 | -- | $91,200 | $33,800 | $57,400 |
Source: Public Records
Agents Affiliated with this Home
-
J
Seller's Agent in 2025
Joe Trymbiski
Coldwell Banker Hearthside-Doylestown
-
A
Seller's Agent in 2017
Art Mazzei
Addison Wolfe Real Estate
-
H
Seller's Agent in 2013
Halli Eckhoff
Coldwell Banker Hearthside-Lahaska
-
C
Buyer's Agent in 2013
Christina Nisbet
J Carroll Molloy
Map
Source: Bright MLS
MLS Number: 1002581995
APN: 06-010-135
Nearby Homes
- 3624 Robin Rd
- lot #3 next to 3739 York Rd
- 138 Rogers Rd
- 2799 Manion Way
- 3146 Mill Rd
- 4245 Mechanicsville Rd
- 741 Spring Valley Rd
- 3723 Green Ridge Rd
- 76 Turkey Ln
- 4469 Church Rd
- 3720 Morrison Way
- 4537 Kavan Ct
- 150 Watercrest Dr
- 3409 Old York Rd
- 152 Watercrest Dr
- 3111 Burnt House Hill Rd
- 207 Saddle Dr
- 2294 Staffordshire Rd
- 3154 Cloverly Dr
- 4047 Holly Way

