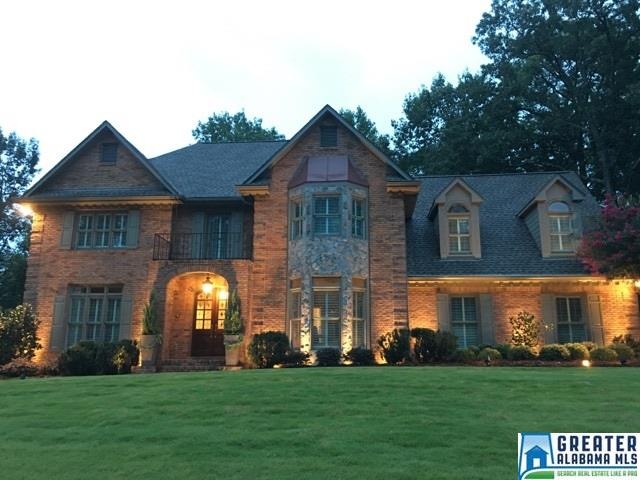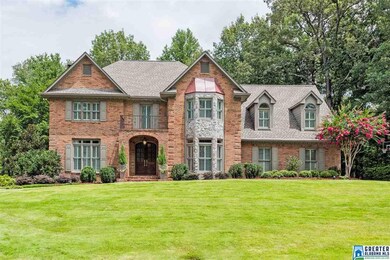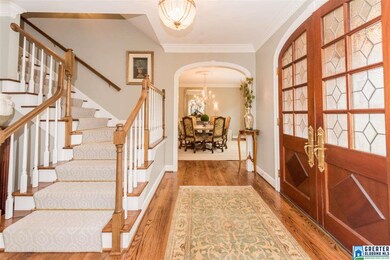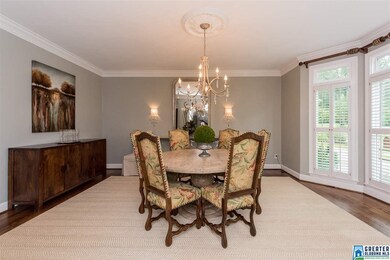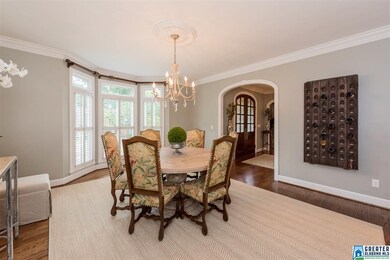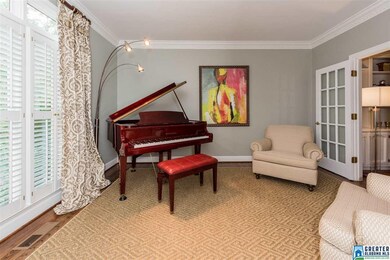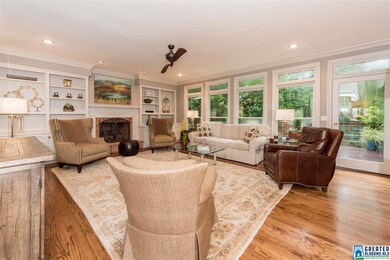
3864 Timberline Way Vestavia, AL 35243
Highlights
- Home Theater
- Sauna
- Covered Deck
- Vestavia Hills Elementary Dolly Ridge Rated A
- Sitting Area In Primary Bedroom
- Family Room with Fireplace
About This Home
As of April 2025Countrywood Highlands/Vestavia Schools! Fabulous custom built home on culdesac with flat fenced yard- Every possible upgrade you can imagine & impeccable maintenance. Spacious (4000+sf) traditional home with large rooms, gorgeous molding & fresh decor. Check out this list: new roof 2016, steam shower, whole house generator, tankless hot water, refinished hardwoods, sec system, outdoor spaces with speakers, irrigation system incl decorative pots, trek decking, sep water meter for irrigation. AND MORE STORAGE/BIGGER CLOSETS THAN YOU HAVE EVER SEEN! Backs up to natural area for privacy. Super popular neighborhood with quick access to all schools, downtown, Grand View area, shopping, interstates- everything is nearby! Lots more photos to follow shortly-
Home Details
Home Type
- Single Family
Est. Annual Taxes
- $8,513
Year Built
- 1986
Lot Details
- Cul-De-Sac
- Fenced Yard
- Sprinkler System
- Few Trees
Parking
- 2 Car Garage
- Garage on Main Level
- Side Facing Garage
Interior Spaces
- 2-Story Property
- Wet Bar
- Sound System
- Crown Molding
- Smooth Ceilings
- Recessed Lighting
- Gas Fireplace
- Double Pane Windows
- Window Treatments
- French Doors
- Family Room with Fireplace
- 2 Fireplaces
- Dining Room
- Home Theater
- Den
- Recreation Room with Fireplace
- Screened Porch
- Sauna
- Pull Down Stairs to Attic
- Home Security System
Kitchen
- <<convectionOvenToken>>
- Gas Cooktop
- Ice Maker
- Dishwasher
- Stainless Steel Appliances
- Kitchen Island
- Stone Countertops
Flooring
- Wood
- Carpet
- Tile
Bedrooms and Bathrooms
- 5 Bedrooms
- Sitting Area In Primary Bedroom
- Primary Bedroom Upstairs
- Split Bedroom Floorplan
- Walk-In Closet
- Split Vanities
- <<bathWSpaHydroMassageTubToken>>
- Bathtub and Shower Combination in Primary Bathroom
- Double Shower
- Garden Bath
- Separate Shower
- Linen Closet In Bathroom
Laundry
- Laundry Room
- Laundry on main level
- Sink Near Laundry
- Washer and Electric Dryer Hookup
Basement
- Basement Fills Entire Space Under The House
- Bedroom in Basement
- Stubbed For A Bathroom
- Natural lighting in basement
Outdoor Features
- Covered Deck
- Screened Deck
- Screened Patio
- Outdoor Fireplace
- Exterior Lighting
Utilities
- Forced Air Zoned Heating and Cooling System
- Underground Utilities
- Gas Water Heater
Listing and Financial Details
- Assessor Parcel Number 28-00-29-4-001-036.052
Ownership History
Purchase Details
Home Financials for this Owner
Home Financials are based on the most recent Mortgage that was taken out on this home.Purchase Details
Home Financials for this Owner
Home Financials are based on the most recent Mortgage that was taken out on this home.Purchase Details
Home Financials for this Owner
Home Financials are based on the most recent Mortgage that was taken out on this home.Purchase Details
Purchase Details
Home Financials for this Owner
Home Financials are based on the most recent Mortgage that was taken out on this home.Similar Homes in the area
Home Values in the Area
Average Home Value in this Area
Purchase History
| Date | Type | Sale Price | Title Company |
|---|---|---|---|
| Warranty Deed | $1,200,000 | None Listed On Document | |
| Warranty Deed | $2,675,000 | -- | |
| Warranty Deed | $760,000 | -- | |
| Warranty Deed | $700,000 | -- | |
| Warranty Deed | $400,000 | -- |
Mortgage History
| Date | Status | Loan Amount | Loan Type |
|---|---|---|---|
| Open | $970,700 | New Conventional | |
| Previous Owner | $900,000 | Construction | |
| Previous Owner | $608,000 | New Conventional | |
| Previous Owner | $400,000 | New Conventional |
Property History
| Date | Event | Price | Change | Sq Ft Price |
|---|---|---|---|---|
| 04/11/2025 04/11/25 | Sold | $1,200,000 | +14.3% | $216 / Sq Ft |
| 03/04/2025 03/04/25 | Pending | -- | -- | -- |
| 03/01/2025 03/01/25 | For Sale | $1,050,000 | +38.2% | $189 / Sq Ft |
| 01/31/2018 01/31/18 | Off Market | $760,000 | -- | -- |
| 01/30/2018 01/30/18 | Sold | $760,000 | -1.9% | $190 / Sq Ft |
| 11/16/2017 11/16/17 | Price Changed | $775,000 | -1.9% | $194 / Sq Ft |
| 09/22/2017 09/22/17 | Price Changed | $789,900 | -1.3% | $198 / Sq Ft |
| 08/08/2017 08/08/17 | For Sale | $799,900 | -- | $200 / Sq Ft |
Tax History Compared to Growth
Tax History
| Year | Tax Paid | Tax Assessment Tax Assessment Total Assessment is a certain percentage of the fair market value that is determined by local assessors to be the total taxable value of land and additions on the property. | Land | Improvement |
|---|---|---|---|---|
| 2024 | $8,513 | $93,080 | -- | -- |
| 2022 | $7,718 | $83,910 | $28,300 | $55,610 |
| 2021 | $7,159 | $77,880 | $28,300 | $49,580 |
| 2020 | $7,116 | $77,420 | $28,300 | $49,120 |
| 2019 | $6,859 | $74,640 | $0 | $0 |
| 2018 | $14,460 | $156,160 | $0 | $0 |
| 2017 | $6,564 | $71,460 | $0 | $0 |
| 2016 | $6,564 | $71,460 | $0 | $0 |
| 2015 | $6,809 | $74,100 | $0 | $0 |
| 2014 | $6,534 | $74,520 | $0 | $0 |
| 2013 | $6,534 | $74,520 | $0 | $0 |
Agents Affiliated with this Home
-
Shelley Watkins

Seller's Agent in 2025
Shelley Watkins
ARC Realty - Homewood
(205) 222-1817
28 in this area
147 Total Sales
-
Barbara Lummis

Buyer's Agent in 2025
Barbara Lummis
ARC Realty - Homewood
(205) 492-1793
11 in this area
102 Total Sales
Map
Source: Greater Alabama MLS
MLS Number: 792331
APN: 28-00-29-4-001-036.052
- 2563 Aspen Cove Dr
- 3455 Country Brook Ln
- 1613 Canterbury Cir
- 3416 Creekwood Dr
- 1719 Collinwood Ct
- 1723 Collinwood Ct
- 1664 Warren Ln
- 3558 Altadena Park Ln
- 1660 Warren Ln
- 3583 Valley Cir
- 2321 Saint Joseph Rd
- 3413 Ridgedale Dr
- 3688 Miller Hill Way
- 2208 Longleaf Blvd
- 3501 Pineland Dr
- 2202 Magnolia Cove
- 1113 Glen Manor Dr
- 1125 Nina's Way
- 2324 Longleaf Way
- 1154 Arden Place Unit Lot 1B
