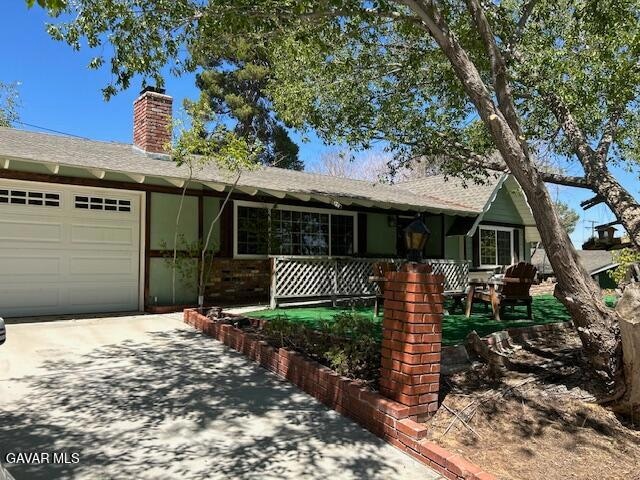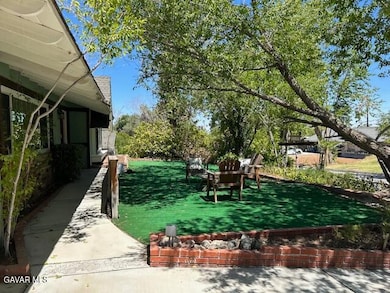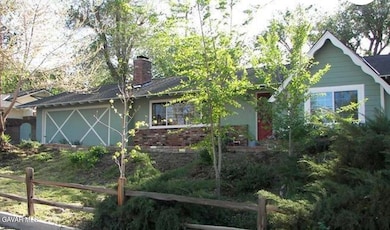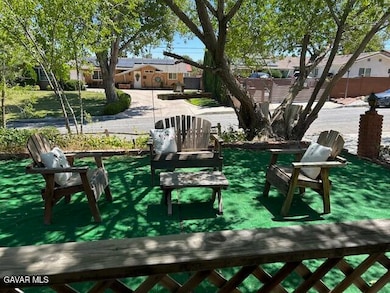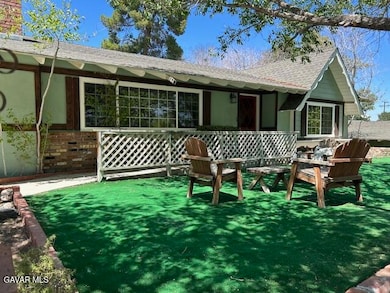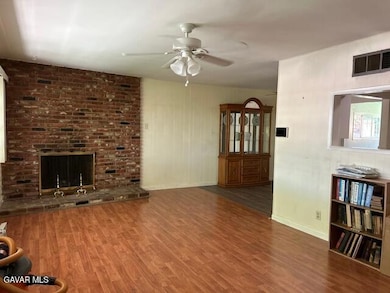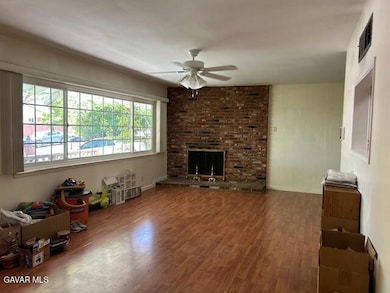38647 Desert View Dr Palmdale, CA 93551
West Palmdale NeighborhoodEstimated payment $2,767/month
Total Views
3,665
3
Beds
2
Baths
1,706
Sq Ft
$275
Price per Sq Ft
Highlights
- Above Ground Spa
- No HOA
- Solar owned by a third party
- Traditional Architecture
- Den
- Slab Porch or Patio
About This Home
Located in one of the most sought after area of West Palmdale. This home has charm and a nice open layout. With a nice front yard and good size backyard. Priced to sell. Bedrooms are good size. Has a living room with a fireplace and den.
Listing Agent
Realty Executives Santa Clarita License #01365488 Listed on: 07/20/2025

Home Details
Home Type
- Single Family
Est. Annual Taxes
- $3,594
Year Built
- Built in 1956
Lot Details
- 8,712 Sq Ft Lot
- Back Yard Fenced
- Property is zoned LCRA
Parking
- 2 Car Garage
Home Design
- Traditional Architecture
- Concrete Foundation
- Shingle Roof
- Wood Siding
- Stucco
Interior Spaces
- 1,706 Sq Ft Home
- 1-Story Property
- Living Room with Fireplace
- Dining Area
- Den
- Laundry in unit
Kitchen
- Gas Oven
- Gas Range
- Dishwasher
- Disposal
Flooring
- Laminate
- Tile
Bedrooms and Bathrooms
- 3 Bedrooms
- 2 Full Bathrooms
Eco-Friendly Details
- Solar owned by a third party
Outdoor Features
- Above Ground Spa
- Slab Porch or Patio
Community Details
- No Home Owners Association
- Association fees include - see remarks
Listing and Financial Details
- Assessor Parcel Number 3004-006-013
Map
Create a Home Valuation Report for This Property
The Home Valuation Report is an in-depth analysis detailing your home's value as well as a comparison with similar homes in the area
Home Values in the Area
Average Home Value in this Area
Tax History
| Year | Tax Paid | Tax Assessment Tax Assessment Total Assessment is a certain percentage of the fair market value that is determined by local assessors to be the total taxable value of land and additions on the property. | Land | Improvement |
|---|---|---|---|---|
| 2025 | $3,594 | $227,802 | $61,567 | $166,235 |
| 2024 | $3,594 | $223,336 | $60,360 | $162,976 |
| 2023 | $3,536 | $218,958 | $59,177 | $159,781 |
| 2022 | $3,415 | $214,666 | $58,017 | $156,649 |
| 2021 | $3,342 | $210,458 | $56,880 | $153,578 |
| 2019 | $3,263 | $204,218 | $55,194 | $149,024 |
| 2018 | $3,207 | $200,214 | $54,112 | $146,102 |
| 2016 | $2,970 | $192,441 | $52,011 | $140,430 |
| 2015 | $2,940 | $189,551 | $51,230 | $138,321 |
| 2014 | $2,890 | $185,839 | $50,227 | $135,612 |
Source: Public Records
Property History
| Date | Event | Price | List to Sale | Price per Sq Ft | Prior Sale |
|---|---|---|---|---|---|
| 10/14/2025 10/14/25 | Sold | $455,000 | -3.0% | $267 / Sq Ft | View Prior Sale |
| 08/27/2025 08/27/25 | Pending | -- | -- | -- | |
| 08/17/2025 08/17/25 | For Sale | $469,000 | +3.1% | $275 / Sq Ft | |
| 08/11/2025 08/11/25 | Off Market | $455,000 | -- | -- | |
| 07/25/2025 07/25/25 | For Sale | $469,000 | +153.5% | $275 / Sq Ft | |
| 04/30/2013 04/30/13 | Sold | $185,000 | 0.0% | $108 / Sq Ft | View Prior Sale |
| 04/09/2013 04/09/13 | Pending | -- | -- | -- | |
| 04/04/2013 04/04/13 | For Sale | $185,000 | -- | $108 / Sq Ft |
Source: Greater Antelope Valley Association of REALTORS®
Purchase History
| Date | Type | Sale Price | Title Company |
|---|---|---|---|
| Grant Deed | $455,000 | Orange Coast Title Company | |
| Warranty Deed | -- | Consumers Title Company | |
| Interfamily Deed Transfer | -- | Consumers Title Company | |
| Grant Deed | $185,000 | Fidelity Van Nuys | |
| Interfamily Deed Transfer | -- | None Available | |
| Interfamily Deed Transfer | -- | United Title Company San Die | |
| Interfamily Deed Transfer | -- | First American Title Co | |
| Interfamily Deed Transfer | -- | -- | |
| Grant Deed | $75,000 | Fidelity National Title Co | |
| Grant Deed | $75,000 | Fidelity National Title Co |
Source: Public Records
Mortgage History
| Date | Status | Loan Amount | Loan Type |
|---|---|---|---|
| Previous Owner | $488,215 | Construction | |
| Previous Owner | $427,500 | FHA | |
| Previous Owner | $405,000 | Reverse Mortgage Home Equity Conversion Mortgage | |
| Previous Owner | $163,000 | New Conventional | |
| Previous Owner | $60,000 | Purchase Money Mortgage | |
| Previous Owner | $52,500 | No Value Available |
Source: Public Records
Source: Greater Antelope Valley Association of REALTORS®
MLS Number: 25005659
APN: 3004-006-013
Nearby Homes
- 38710 Yucca Tree St
- 38603 Sage Tree St
- 38833 Sage Tree St
- 0 Tierra Subida Vic Palmda
- 38522 Desert Flower Dr
- 1259 Cheetah Way
- 0 Palmdale Blvd Unit CV25214137
- 0 Palmdale Blvd Unit CV25214142
- 0 Palmdale Blvd Unit IV25194152
- 0 Palmdale Blvd Unit IV25260292
- 0 Palmdale Blvd Unit 25006753
- 0 Palmdale Blvd Unit CV25199443
- 0 Palmdale Blvd Unit CV25214147
- 0 Palmdale Blvd Unit SR24212124
- 38910 Sage Tree St
- 38869 Juniper Tree Rd
- 0 10th St W Unit SR24203861
- 0 10th St W Unit 24002615
- 38428 Desert Flower Dr
- 1140 Cactus Dr
