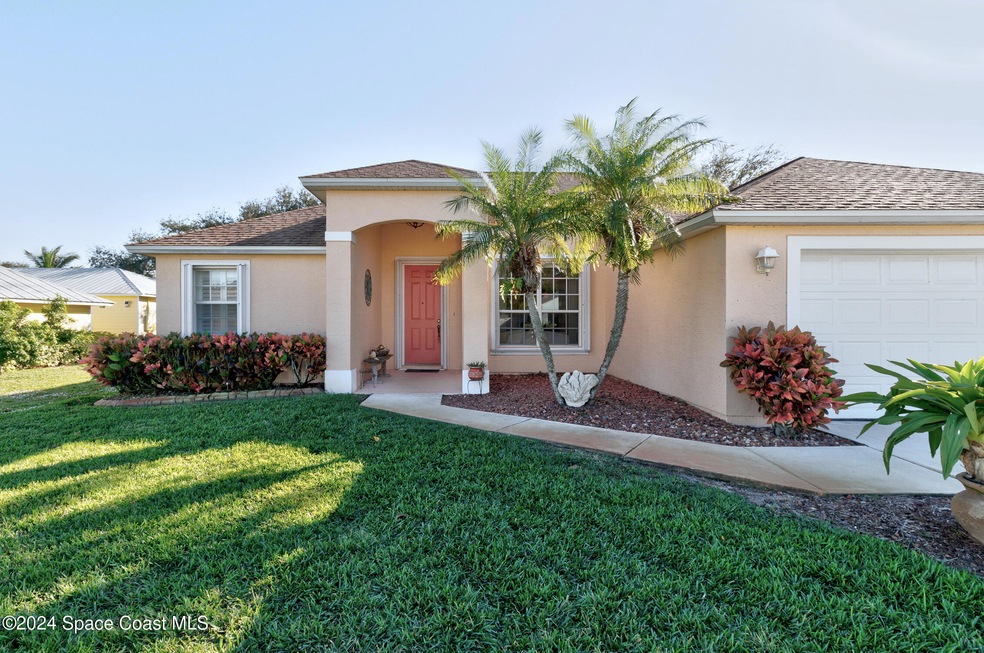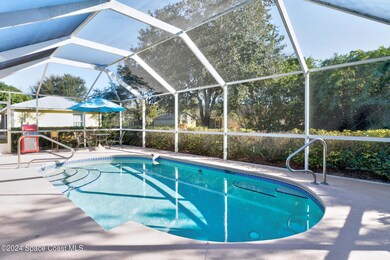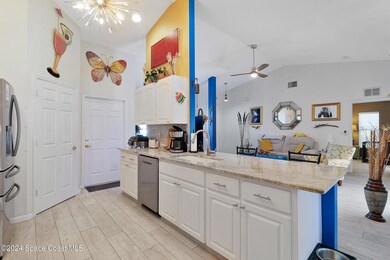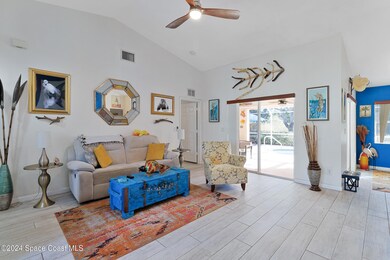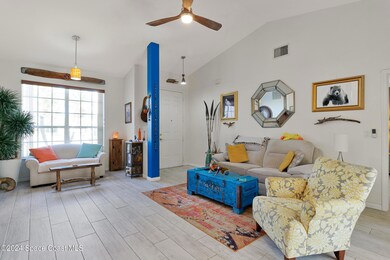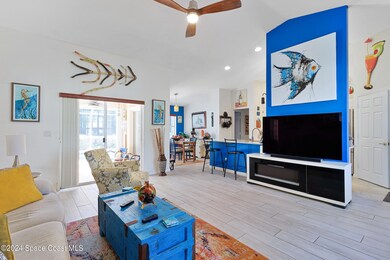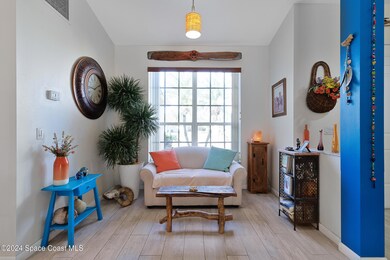
3865 15th St Sebastian, FL 32976
Deer Run NeighborhoodHighlights
- Heated Pool
- Contemporary Architecture
- No HOA
- Open Floorplan
- Pool View
- Screened Porch
About This Home
As of March 2025CBS Pool Home close to the Indian River. Premium, private location is perfect for boaters or those seeking the laidback Florida lifestyle. Open floor plan flows to gorgeous granite snack bar and bright white kitchen w new stainless appliances. Dining area and living room open to large screened lanai, covered patio, heated pool. Spacious primary suite opens to the pool. Primary bath features dual sinks, walk in shower and soaking tub. New wood look tile flooring, custom lighting and new appliances. Accordion shutters. Laundry room. Golf cart friendly to Outriggers! No HOA, Water source is well with owned water treatment or county water. Roof is 2003 and sound but Seller will offer credit at closing.
Last Listed By
Atlantic Shores Realty Execs. License #3110952 Listed on: 11/22/2024

Home Details
Home Type
- Single Family
Est. Annual Taxes
- $2,672
Year Built
- Built in 2003
Lot Details
- 0.27 Acre Lot
- Street terminates at a dead end
- Back Yard Fenced
Parking
- Garage
Home Design
- Contemporary Architecture
- Block Exterior
Interior Spaces
- 1,384 Sq Ft Home
- 1-Story Property
- Open Floorplan
- Furniture Can Be Negotiated
- Entrance Foyer
- Living Room
- Dining Room
- Screened Porch
- Pool Views
- Hurricane or Storm Shutters
Kitchen
- Electric Range
- Microwave
- Dishwasher
Flooring
- Carpet
- Tile
Bedrooms and Bathrooms
- 3 Bedrooms
- Split Bedroom Floorplan
- 2 Full Bathrooms
Laundry
- Dryer
- Washer
Pool
- Heated Pool
- Screen Enclosure
Schools
- Sunrise Elementary School
- Southwest Middle School
- Bayside High School
Utilities
- Central Heating and Cooling System
- Private Water Source
- Well
- Electric Water Heater
- Water Softener is Owned
- Septic Tank
- Cable TV Available
Community Details
- No Home Owners Association
- San Sebastian Plat No 1 Subdivision
Listing and Financial Details
- Assessor Parcel Number 30-38-14-Hh-5-8
Ownership History
Purchase Details
Home Financials for this Owner
Home Financials are based on the most recent Mortgage that was taken out on this home.Purchase Details
Home Financials for this Owner
Home Financials are based on the most recent Mortgage that was taken out on this home.Purchase Details
Purchase Details
Purchase Details
Similar Homes in Sebastian, FL
Home Values in the Area
Average Home Value in this Area
Purchase History
| Date | Type | Sale Price | Title Company |
|---|---|---|---|
| Warranty Deed | $390,000 | None Listed On Document | |
| Warranty Deed | $390,000 | None Listed On Document | |
| Warranty Deed | $283,000 | Elite Ttl Of Treasure Coast | |
| Warranty Deed | -- | None Available | |
| Interfamily Deed Transfer | -- | Attorney | |
| Interfamily Deed Transfer | -- | None Available |
Mortgage History
| Date | Status | Loan Amount | Loan Type |
|---|---|---|---|
| Previous Owner | $268,850 | New Conventional |
Property History
| Date | Event | Price | Change | Sq Ft Price |
|---|---|---|---|---|
| 03/06/2025 03/06/25 | Sold | $390,000 | -3.7% | $282 / Sq Ft |
| 01/27/2025 01/27/25 | Pending | -- | -- | -- |
| 01/03/2025 01/03/25 | Price Changed | $405,000 | -3.6% | $293 / Sq Ft |
| 11/22/2024 11/22/24 | For Sale | $420,000 | +48.4% | $303 / Sq Ft |
| 12/31/2019 12/31/19 | Sold | $283,000 | -0.7% | $204 / Sq Ft |
| 11/21/2019 11/21/19 | Pending | -- | -- | -- |
| 11/13/2019 11/13/19 | Price Changed | $285,000 | -3.4% | $206 / Sq Ft |
| 11/04/2019 11/04/19 | For Sale | $295,000 | -- | $213 / Sq Ft |
Tax History Compared to Growth
Tax History
| Year | Tax Paid | Tax Assessment Tax Assessment Total Assessment is a certain percentage of the fair market value that is determined by local assessors to be the total taxable value of land and additions on the property. | Land | Improvement |
|---|---|---|---|---|
| 2023 | $2,672 | $212,610 | $0 | $0 |
| 2022 | $2,483 | $206,420 | $0 | $0 |
| 2021 | $2,576 | $200,410 | $30,000 | $170,410 |
| 2020 | $3,144 | $204,380 | $33,000 | $171,380 |
| 2019 | $1,085 | $108,850 | $0 | $0 |
| 2018 | $1,072 | $106,830 | $0 | $0 |
| 2017 | $647 | $104,640 | $0 | $0 |
| 2016 | $612 | $102,490 | $16,000 | $86,490 |
| 2015 | $648 | $101,780 | $16,000 | $85,780 |
| 2014 | $648 | $100,980 | $15,000 | $85,980 |
Agents Affiliated with this Home
-
Patricia Cappello

Seller's Agent in 2025
Patricia Cappello
Atlantic Shores Realty Execs.
(772) 559-3412
1 in this area
64 Total Sales
-
K
Seller's Agent in 2019
Kimberly Gibbs
Keller Williams Rlty Vero Bch
Map
Source: Space Coast MLS (Space Coast Association of REALTORS®)
MLS Number: 1030376
APN: 30-38-14-HH-00005.0-0008.00
- Parcel 522 14th St
- 3892 14th St
- 151 Exuma Dr
- 3960 13th St
- 3009249 Hwy #1 S
- 3813 13th St
- 216 Exuma Dr
- 8865 Central Ave
- 8600 U S 1 Unit 71
- 3947 12th St
- 193 Harborhill Dr
- 3705 11th St
- 8560 Us Highway 1
- 8560-8580 Us Highway 1
- 19 Hopetown Rd
- 163 Steamboat Rd
- 0 10th St Unit 1010433
- 0 10th St Unit 1010431
- 8520 Us Highway 1 Unit E4
- 8520 U S 1 Unit F-4
