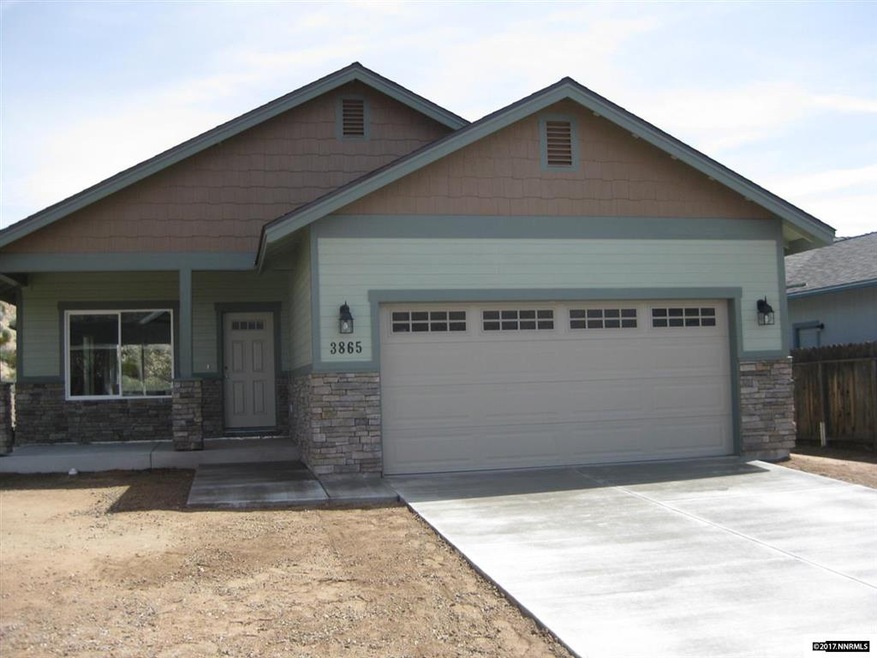
3865 Alexa Way Carson City, NV 89706
Northridge NeighborhoodHighlights
- RV Access or Parking
- Corner Lot
- Great Room
- Mountain View
- High Ceiling
- No HOA
About This Home
As of October 2022Brand new craftsman construction style home that was just completed, great for first time home buyers, investors, or someone who is looking for a nice place to live. Granite counter tops, top of line appliances, composite kitchen sink, pantry, laminate wood, and carpet flooring, laundry room, and covered back yard patio off of the dining room. Located close to walking and bike path., New Construction so taxes to be determined. One of the owners has a NV real estate license.
Last Agent to Sell the Property
Conny Merrill
Albright Realty License #S.47250 Listed on: 04/15/2017
Home Details
Home Type
- Single Family
Est. Annual Taxes
- $3,366
Year Built
- Built in 2017
Lot Details
- 6,970 Sq Ft Lot
- Property is Fully Fenced
- Corner Lot
- Level Lot
- Property is zoned S/F 6000
Parking
- 2 Car Attached Garage
- Garage Door Opener
- RV Access or Parking
Home Design
- Brick or Stone Veneer
- Pitched Roof
- Shingle Roof
- Composition Roof
- Wood Siding
- Stick Built Home
Interior Spaces
- 1,257 Sq Ft Home
- 1-Story Property
- High Ceiling
- Ceiling Fan
- Double Pane Windows
- Low Emissivity Windows
- Vinyl Clad Windows
- Great Room
- Combination Kitchen and Dining Room
- Mountain Views
- Crawl Space
- Fire and Smoke Detector
Kitchen
- Breakfast Bar
- Gas Oven
- Gas Cooktop
- Dishwasher
- Disposal
Flooring
- Carpet
- Laminate
Bedrooms and Bathrooms
- 3 Bedrooms
- 2 Full Bathrooms
- Primary Bathroom includes a Walk-In Shower
Laundry
- Laundry Room
- Laundry in Hall
- Laundry Cabinets
Outdoor Features
- Patio
Schools
- Fritsch Elementary School
- Carson Middle School
- Carson High School
Utilities
- Refrigerated Cooling System
- Forced Air Heating and Cooling System
- Heating System Uses Natural Gas
- Gas Water Heater
- Phone Available
- Cable TV Available
Community Details
- No Home Owners Association
- The community has rules related to covenants, conditions, and restrictions
Listing and Financial Details
- Home warranty included in the sale of the property
- Assessor Parcel Number 00250335
Ownership History
Purchase Details
Home Financials for this Owner
Home Financials are based on the most recent Mortgage that was taken out on this home.Purchase Details
Home Financials for this Owner
Home Financials are based on the most recent Mortgage that was taken out on this home.Purchase Details
Similar Homes in Carson City, NV
Home Values in the Area
Average Home Value in this Area
Purchase History
| Date | Type | Sale Price | Title Company |
|---|---|---|---|
| Bargain Sale Deed | $435,000 | First Centennial Title | |
| Bargain Sale Deed | $269,500 | Western Title Company | |
| Quit Claim Deed | $30,600 | None Available |
Mortgage History
| Date | Status | Loan Amount | Loan Type |
|---|---|---|---|
| Open | $413,250 | New Conventional | |
| Previous Owner | $209,000 | New Conventional | |
| Previous Owner | $215,600 | New Conventional |
Property History
| Date | Event | Price | Change | Sq Ft Price |
|---|---|---|---|---|
| 10/27/2022 10/27/22 | Sold | $435,000 | +0.6% | $346 / Sq Ft |
| 10/03/2022 10/03/22 | Pending | -- | -- | -- |
| 09/23/2022 09/23/22 | Price Changed | $432,500 | -3.9% | $344 / Sq Ft |
| 09/16/2022 09/16/22 | For Sale | $450,000 | +67.0% | $358 / Sq Ft |
| 07/14/2017 07/14/17 | Sold | $269,500 | -2.0% | $214 / Sq Ft |
| 06/06/2017 06/06/17 | Pending | -- | -- | -- |
| 04/15/2017 04/15/17 | For Sale | $275,000 | -- | $219 / Sq Ft |
Tax History Compared to Growth
Tax History
| Year | Tax Paid | Tax Assessment Tax Assessment Total Assessment is a certain percentage of the fair market value that is determined by local assessors to be the total taxable value of land and additions on the property. | Land | Improvement |
|---|---|---|---|---|
| 2024 | $3,366 | $108,092 | $31,500 | $76,592 |
| 2023 | $3,117 | $100,525 | $29,050 | $71,475 |
| 2022 | $2,886 | $87,320 | $23,100 | $64,220 |
| 2021 | $2,802 | $81,961 | $19,250 | $62,711 |
| 2020 | $2,802 | $80,165 | $15,750 | $64,415 |
| 2019 | $2,640 | $79,069 | $15,750 | $63,319 |
| 2018 | $2,563 | $74,757 | $14,000 | $60,757 |
| 2017 | $2,572 | $72,738 | $12,600 | $60,138 |
| 2016 | $1,432 | $100 | $100 | $0 |
| 2015 | $1,387 | $2,530 | $2,530 | $0 |
| 2014 | $1,347 | $2,530 | $2,530 | $0 |
Agents Affiliated with this Home
-

Seller's Agent in 2022
Conny Merrill
Albright Realty
(775) 450-1514
-
Laura Roque

Buyer's Agent in 2022
Laura Roque
Berkshire Hathaway HomeService
(775) 720-8692
8 in this area
61 Total Sales
-
Suzanne Sessions

Buyer's Agent in 2017
Suzanne Sessions
Valley Realty & Management
(775) 750-9072
2 in this area
33 Total Sales
Map
Source: Northern Nevada Regional MLS
MLS Number: 170004679
APN: 002-503-35
- 3803 Imperial Way
- 310 Mark Way
- 340 W Hampton Dr
- 280 W Hampton Dr
- 270 W Hampton Dr
- 3210 Northgate Ln
- 215 E Applegate Way
- 3100 Pine Ln
- 777 Crimson Cir
- 1112 Drysdale Ct
- 3863 Cambria Loop
- 3686 Cambria Loop
- 3695 Cambria Loop Unit LOT 61
- 3443 Cambria Loop
- 2751 Oak Ridge Dr
- 150 Manzanita Terrace
- 1043 Shenandoah Dr
- 4875 W Sutro Terrace
- 92 Manzanita Terrace
- 3326 Cambria Loop
