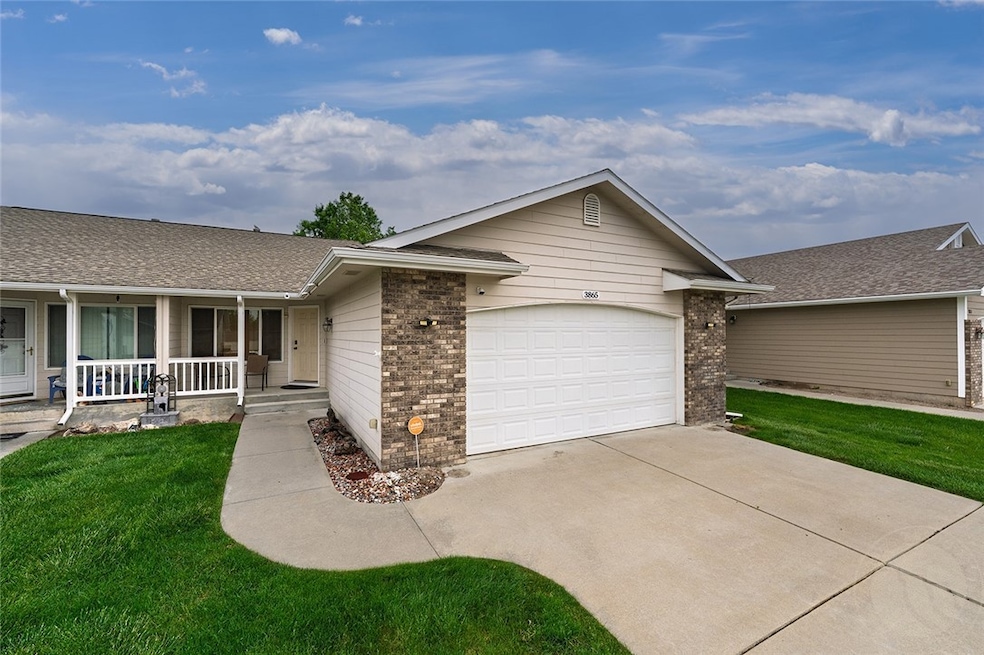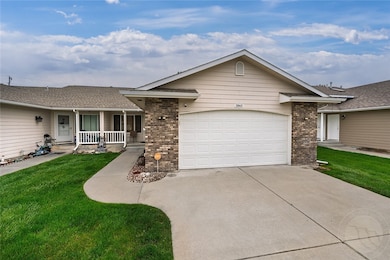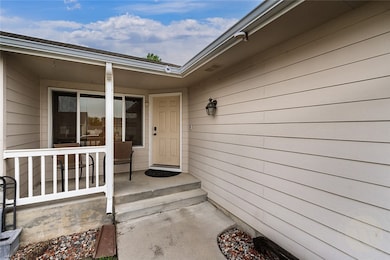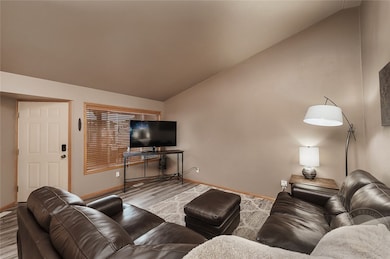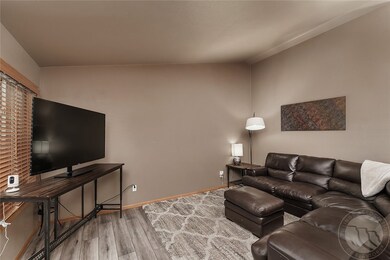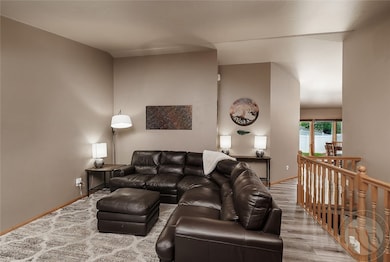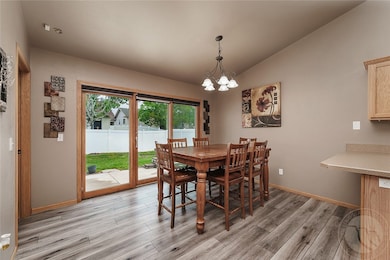3865 Avenue C Billings, MT 59102
North Central Billings NeighborhoodEstimated payment $2,349/month
Highlights
- Deck
- 2 Car Attached Garage
- Cooling Available
- Front Porch
- Interior Lot
- Patio
About This Home
This spacious townhome offers an open floor plan, with vaulted ceilings & new LVP flooring throughout main level. Kitchen with breakfast bar & new appliances features a separate dining area with patio door opening to fenced backyard for BBQs and letting Fido out. The 2-car garage allows for secure & easy kitchen access to unpack groceries, mudroom with 1⁄2 bath and convenient main floor laundry. Primary suite with new carpet, walk-in closet, and a full ensuite with new LVP flooring. In basement all new window treatments; a large family room, 2 bedrooms with egress windows, a full bath & large mechanical/storage area for your extras. Front patio area to sit and relax. Centrally located and close to shopping, restaurants, and park. Security system owned. Professional cleaning completed. Furnace service 2x per year by Air Serv; new hot water heater. Must be owner occupied & owner insured.
Listing Agent
Drager Real Estate Brokerage Phone: 406-698-5265 License #RRE-BRO-LIC-88895 Listed on: 05/26/2025
Townhouse Details
Home Type
- Townhome
Est. Annual Taxes
- $3,246
Year Built
- Built in 2005
Lot Details
- Fenced
- Sprinkler System
HOA Fees
- $90 Monthly HOA Fees
Parking
- 2 Car Attached Garage
- Garage Door Opener
Home Design
- Asphalt Roof
- Masonite
Interior Spaces
- 2,160 Sq Ft Home
- 1-Story Property
- Ceiling Fan
- Window Treatments
- Basement Fills Entire Space Under The House
Kitchen
- Oven
- Free-Standing Range
- Microwave
- Dishwasher
- Disposal
Bedrooms and Bathrooms
- 3 Bedrooms | 1 Main Level Bedroom
Outdoor Features
- Deck
- Patio
- Front Porch
Schools
- Arrowhead Elementary School
- Ben Steele Middle School
- West High School
Utilities
- Cooling Available
- Forced Air Heating System
Listing and Financial Details
- Assessor Parcel Number A26525B
Community Details
Overview
- Association fees include ground maintenance, snow removal
- Crabtree Townhomes Subdivision
Building Details
- Electric Expense $50
- Fuel Expense $50
- Water Sewer Expense $50
Map
Home Values in the Area
Average Home Value in this Area
Tax History
| Year | Tax Paid | Tax Assessment Tax Assessment Total Assessment is a certain percentage of the fair market value that is determined by local assessors to be the total taxable value of land and additions on the property. | Land | Improvement |
|---|---|---|---|---|
| 2025 | $3,246 | $375,600 | $47,163 | $328,437 |
| 2024 | $3,246 | $335,100 | $31,819 | $303,281 |
| 2023 | $3,227 | $335,100 | $31,819 | $303,281 |
| 2022 | $2,838 | $257,800 | $25,868 | $231,932 |
| 2021 | $2,686 | $257,800 | $0 | $0 |
| 2020 | $2,639 | $241,300 | $0 | $0 |
| 2019 | $2,519 | $241,300 | $0 | $0 |
| 2018 | $2,423 | $227,400 | $0 | $0 |
| 2017 | $2,352 | $227,400 | $0 | $0 |
| 2016 | $2,267 | $220,300 | $0 | $0 |
| 2015 | $2,191 | $220,300 | $0 | $0 |
| 2014 | $2,166 | $116,335 | $0 | $0 |
Property History
| Date | Event | Price | List to Sale | Price per Sq Ft |
|---|---|---|---|---|
| 08/20/2025 08/20/25 | Price Changed | $375,000 | -2.6% | $174 / Sq Ft |
| 05/26/2025 05/26/25 | For Sale | $384,900 | -- | $178 / Sq Ft |
Purchase History
| Date | Type | Sale Price | Title Company |
|---|---|---|---|
| Warranty Deed | -- | None Listed On Document | |
| Interfamily Deed Transfer | -- | None Available | |
| Condominium Deed | -- | None Available |
Mortgage History
| Date | Status | Loan Amount | Loan Type |
|---|---|---|---|
| Open | $279,775 | New Conventional | |
| Previous Owner | $107,000 | New Conventional |
Source: Billings Multiple Listing Service
MLS Number: 353030
APN: 03-1032-33-4-12-13-7006
- 1818 Tiburon Ln
- 1713 Tiburon Ln
- 1747 Tiburon Ln
- 3720 Parkhill Dr
- 2020 Swanson Ln
- 2213 Westfield Dr
- 3743 Hayden Dr
- 2301 Elsa Dr
- 4342 Rangeview Dr
- 4044 Backwoods Dr
- 3749 Heritage Dr
- 3654 Donna Dr
- 3653 Custer Ave
- TBD Rimrock Rd
- 2510 Zimmerman Trail
- 3441 Poly Dr Unit 19
- 3441 Poly Dr Unit 15
- 3202 Avenue F
- 2280 Ridgewood Ln S
- 3928 Audubon Way
- 3635 Harvest Time Ln
- 1965 Home Valley Dr
- 2323 32nd St W
- 115 Shiloh Rd
- 2002 Glendale Ln
- 3704 San Juan Dr
- 3040 Central Ave
- 2517 Arnold Ln
- 289 Cape Cod Dr
- 3900 Victory Cir
- 2014 Woody Dr
- 200 Brookshire Blvd
- 4411 Dacha Dr
- 4427 Altay Dr
- 485 S 44th St W
- 3955 Olympic Blvd
- 501 S 44th St W
- 610 S 44th St W
- 610 S 44th St W
- 3290 Granger Ave E
