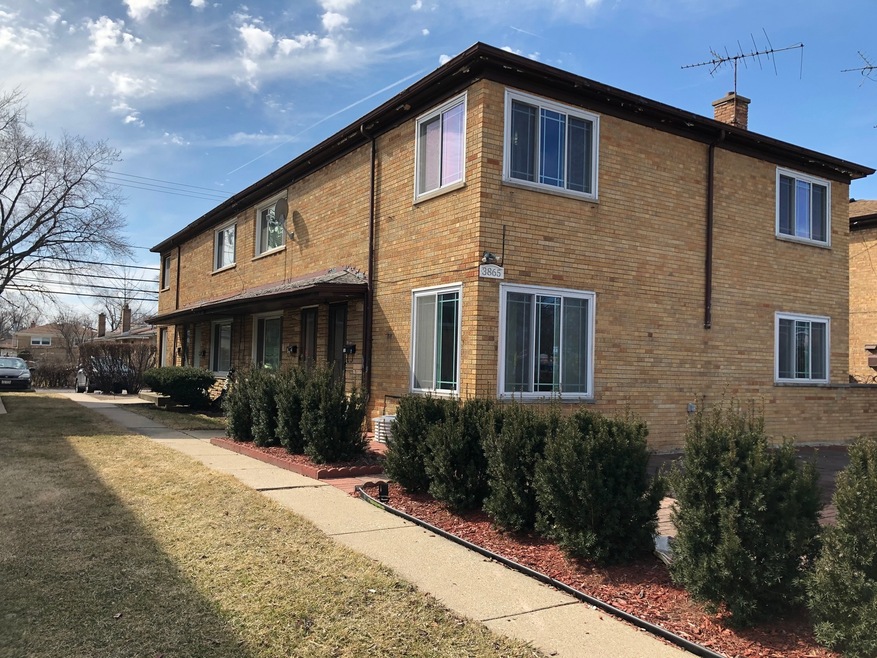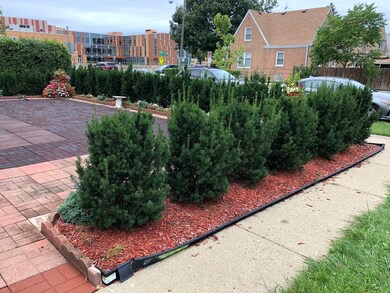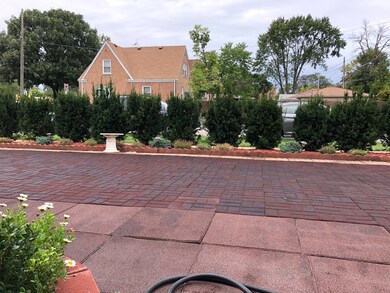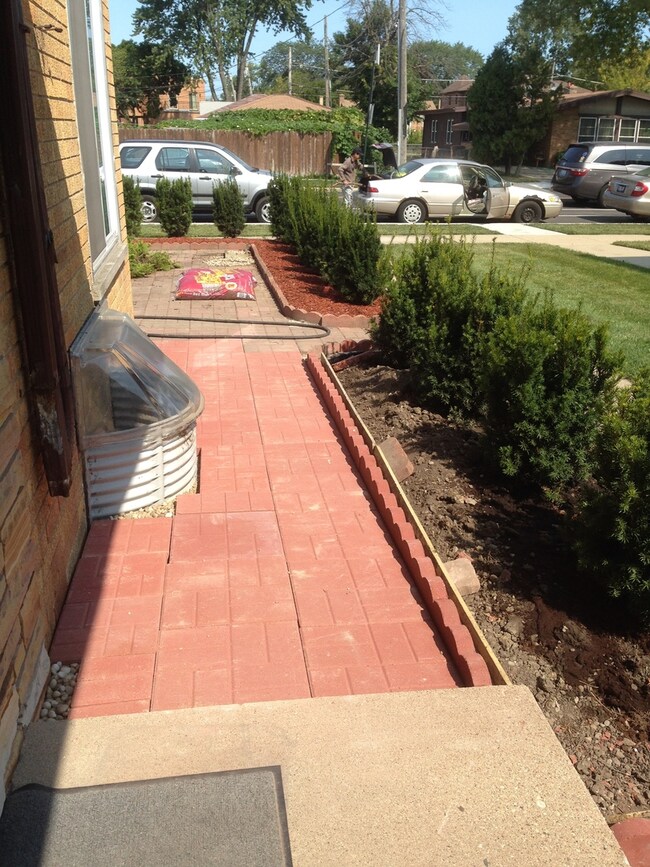
3865 Howard St Unit A Skokie, IL 60076
Southeast Skokie NeighborhoodEstimated Value: $273,643 - $330,000
Highlights
- Wood Flooring
- End Unit
- Breakfast Bar
- East Prairie Elementary School Rated A
- Walk-In Pantry
- Property is near a bus stop
About This Home
As of September 2020Two-story all brick end unit townhome in a great location with no association fees and exclusive rights to large front yard area. Features 2b / 1.1bath with hardwood floors in living area, stairs, bedrooms, and tiling in kitchen and bathrooms. Newer appliances in kitchen; SS refrigerator with icemaker and chilled filtered water dispenser, range hood, and electric cooktop. Energy efficient windows throughout. Basement with laundry area, ample storage space and assigned parking space in the back completes this wonderful home. Highly desired location adjacent to top rated East Prairie Elementary school. 215 Bus stops right in front of home and takes you to downtown Skokie, Skokie Swift, and Howard Red Line Station. Close to everything! Come check out this can't miss home today!
Last Agent to Sell the Property
Charles Rutenberg Realty of IL License #475134661 Listed on: 02/09/2020

Townhouse Details
Home Type
- Townhome
Est. Annual Taxes
- $5,184
Year Built
- 1957
Lot Details
- 2,352
Home Design
- Brick Exterior Construction
- Slab Foundation
- Asphalt Shingled Roof
Kitchen
- Breakfast Bar
- Walk-In Pantry
- Oven or Range
- Range Hood
- Microwave
Laundry
- Dryer
- Washer
Home Security
Parking
- Parking Available
- Parking Included in Price
- Assigned Parking
Utilities
- Forced Air Heating and Cooling System
- Heating System Uses Gas
- Lake Michigan Water
Additional Features
- Wood Flooring
- Basement Fills Entire Space Under The House
- End Unit
- Property is near a bus stop
Listing and Financial Details
- Homeowner Tax Exemptions
- $6,000 Seller Concession
Community Details
Pet Policy
- Pets Allowed
Security
- Storm Screens
Ownership History
Purchase Details
Home Financials for this Owner
Home Financials are based on the most recent Mortgage that was taken out on this home.Purchase Details
Home Financials for this Owner
Home Financials are based on the most recent Mortgage that was taken out on this home.Purchase Details
Similar Homes in the area
Home Values in the Area
Average Home Value in this Area
Purchase History
| Date | Buyer | Sale Price | Title Company |
|---|---|---|---|
| Soria Benjamin Gutierrez | $212,000 | Chicago Title Insurance Co | |
| Nguyen Hung T | $223,000 | Cti | |
| Solomon Esther | -- | None Available |
Mortgage History
| Date | Status | Borrower | Loan Amount |
|---|---|---|---|
| Previous Owner | Soria Benjamin Gutierrez | $201,400 | |
| Previous Owner | Nguyen Hung T | $178,400 | |
| Previous Owner | Nguyen Hung T | $22,300 | |
| Previous Owner | Nguyen Hung T | $178,400 |
Property History
| Date | Event | Price | Change | Sq Ft Price |
|---|---|---|---|---|
| 09/25/2020 09/25/20 | Sold | $212,000 | -1.4% | $216 / Sq Ft |
| 08/19/2020 08/19/20 | Pending | -- | -- | -- |
| 08/09/2020 08/09/20 | Price Changed | $215,000 | -3.2% | $219 / Sq Ft |
| 05/22/2020 05/22/20 | Price Changed | $222,000 | -3.1% | $227 / Sq Ft |
| 05/01/2020 05/01/20 | For Sale | $229,000 | +8.0% | $234 / Sq Ft |
| 03/20/2020 03/20/20 | Off Market | $212,000 | -- | -- |
| 03/11/2020 03/11/20 | Price Changed | $229,000 | -2.6% | $234 / Sq Ft |
| 02/09/2020 02/09/20 | For Sale | $234,999 | -- | $240 / Sq Ft |
Tax History Compared to Growth
Tax History
| Year | Tax Paid | Tax Assessment Tax Assessment Total Assessment is a certain percentage of the fair market value that is determined by local assessors to be the total taxable value of land and additions on the property. | Land | Improvement |
|---|---|---|---|---|
| 2024 | $5,184 | $22,000 | $5,000 | $17,000 |
| 2023 | $5,184 | $22,000 | $5,000 | $17,000 |
| 2022 | $5,184 | $22,000 | $5,000 | $17,000 |
| 2021 | $5,520 | $20,267 | $2,212 | $18,055 |
| 2020 | $5,491 | $20,267 | $2,212 | $18,055 |
| 2019 | $5,649 | $22,519 | $2,212 | $20,307 |
| 2018 | $5,038 | $18,572 | $1,921 | $16,651 |
| 2017 | $4,581 | $18,572 | $1,921 | $16,651 |
| 2016 | $4,490 | $18,572 | $1,921 | $16,651 |
| 2015 | $4,858 | $18,536 | $1,630 | $16,906 |
| 2014 | $4,818 | $18,536 | $1,630 | $16,906 |
| 2013 | $4,775 | $18,536 | $1,630 | $16,906 |
Agents Affiliated with this Home
-
Florence Castro

Seller's Agent in 2020
Florence Castro
Charles Rutenberg Realty of IL
(847) 602-5289
1 in this area
5 Total Sales
-
Leticia Cejeda

Buyer's Agent in 2020
Leticia Cejeda
eXp Realty, LLC
(773) 412-2618
3 in this area
92 Total Sales
Map
Source: Midwest Real Estate Data (MRED)
MLS Number: MRD10632341
APN: 10-26-301-076-0000
- 3816 Dobson St
- 3846 Brummel St
- 4028 Howard St
- 8044 Hamlin Ave
- 7625 N Karlov Ave
- 4141 Mulford St
- 8029 N Kedvale Ave
- 8748 N Kedvale Ave Unit D
- 4150 Mulford St
- 7412 Keeler Ave
- 7716 Tripp Ave
- 7520 N Kildare Ave
- 3942 W Fitch Ave
- 7600 Lowell Ave
- 7810 Kildare Ave
- 7330 N Kildare Ave
- 7631 N Kostner Ave
- 7924 Tripp Ave
- 7808 Lowell Ave
- 3924 W Greenleaf Ave
- 3865 Howard St
- 3865 Howard St
- 3865 Howard St
- 3865 Howard St
- 3865 Howard St Unit A
- 3865 W Howard St Unit A
- 7555 E Prairie Rd
- 7551 E Prairie Rd
- 3859 Howard St
- 7549 E Prairie Rd
- 3855 Howard St
- 3855 Howard St
- 7601 E Prairie Rd
- 7543 E Prairie Rd
- 3851 Howard St
- 3851 Howard St
- 7605 E Prairie Rd
- 7555 N East Prairie Rd
- 7539 E Prairie Rd
- 3858 Howard St



