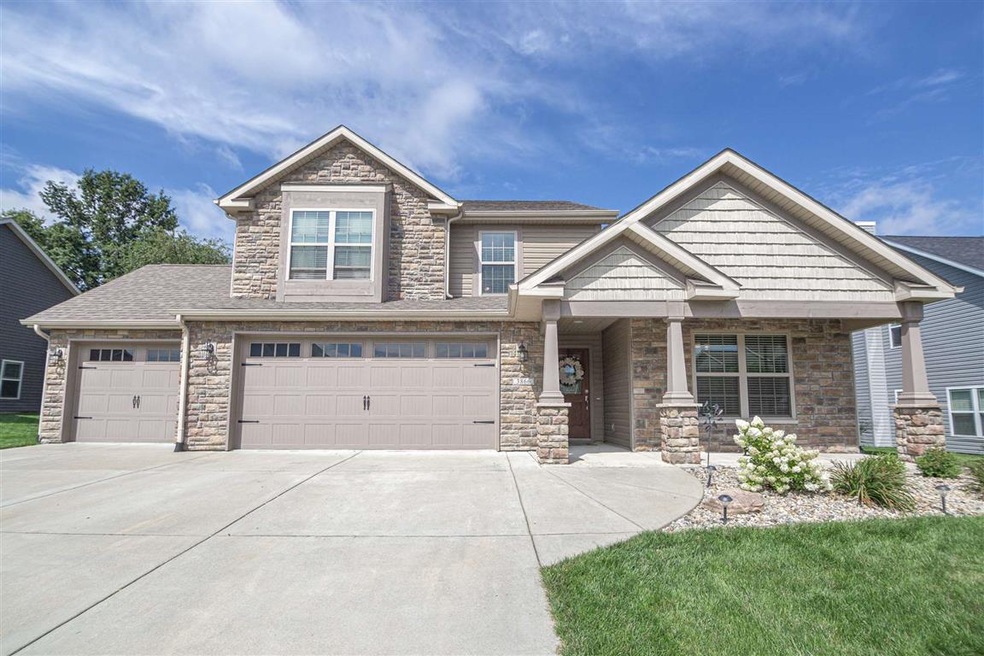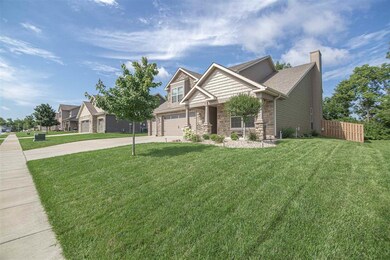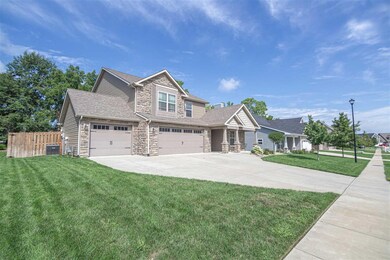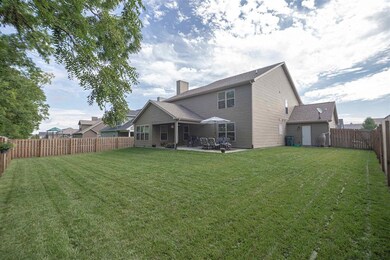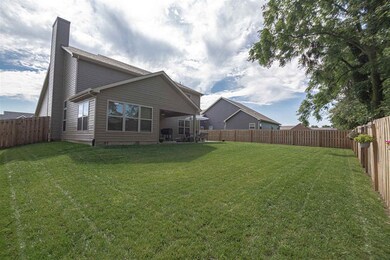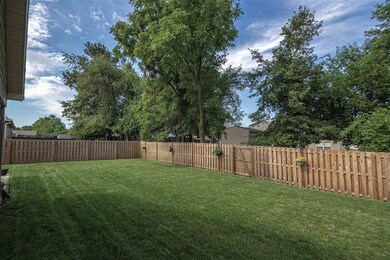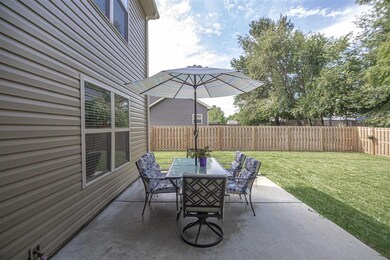
3866 Basalt St Lafayette, IN 47909
Highlights
- Open Floorplan
- Cathedral Ceiling
- Covered patio or porch
- Backs to Open Ground
- Solid Surface Countertops
- Formal Dining Room
About This Home
As of September 2020Beautiful Two Story Home with main floor owners suite, 2.5 baths with open floor plan with a four season room. You enjoy cooking? Check out this large kitchen with granite counter-tops, large island, stainless steel appliances, lower/ upper cabinet lighting with crown molding, and a beautiful back splash. Take a walk up the large open stairs to the second floor you see an large loft area, three large bedrooms, and a jack/Jill bath. Looking for a place to host a large cook-out you will enjoy this fenced back yard with a large patio area. Some of the features you don't want to miss are lots of storage, three car attached garage, walk-in closet, ceiling fans, plank flooring through out the main floor, open floor plan, dining room, four season room, large laundry room, gas fire place, and vaulted ceilings. You don't want to miss out on this GORGEOUS home!
Home Details
Home Type
- Single Family
Est. Annual Taxes
- $1,844
Year Built
- Built in 2015
Lot Details
- 0.25 Acre Lot
- Lot Dimensions are 80x135
- Backs to Open Ground
- Rural Setting
- Privacy Fence
- Level Lot
HOA Fees
- $10 Monthly HOA Fees
Parking
- 3 Car Attached Garage
- Garage Door Opener
- Off-Street Parking
Home Design
- Slab Foundation
- Shingle Roof
- Stone Exterior Construction
- Vinyl Construction Material
Interior Spaces
- 2,747 Sq Ft Home
- 2-Story Property
- Open Floorplan
- Tray Ceiling
- Cathedral Ceiling
- Ceiling Fan
- Gas Log Fireplace
- Insulated Doors
- Entrance Foyer
- Living Room with Fireplace
- Formal Dining Room
- Carpet
Kitchen
- Breakfast Bar
- Oven or Range
- Kitchen Island
- Solid Surface Countertops
- Utility Sink
- Disposal
Bedrooms and Bathrooms
- 4 Bedrooms
- Walk-In Closet
- Double Vanity
- Bathtub With Separate Shower Stall
- Garden Bath
Laundry
- Laundry on main level
- Electric Dryer Hookup
Home Security
- Storm Doors
- Fire and Smoke Detector
Eco-Friendly Details
- Energy-Efficient HVAC
Outdoor Features
- Covered Deck
- Covered patio or porch
Schools
- Woodland Elementary School
- Wea Ridge Middle School
- Mc Cutcheon High School
Utilities
- Central Air
- SEER Rated 13+ Air Conditioning Units
- Heating System Uses Gas
- ENERGY STAR Qualified Water Heater
- Cable TV Available
Community Details
- Stones Crossing Subdivision
Listing and Financial Details
- Assessor Parcel Number 79-11-10-354-023.000-031
Ownership History
Purchase Details
Home Financials for this Owner
Home Financials are based on the most recent Mortgage that was taken out on this home.Purchase Details
Home Financials for this Owner
Home Financials are based on the most recent Mortgage that was taken out on this home.Purchase Details
Map
Similar Homes in Lafayette, IN
Home Values in the Area
Average Home Value in this Area
Purchase History
| Date | Type | Sale Price | Title Company |
|---|---|---|---|
| Warranty Deed | -- | Metropolitan Title | |
| Warranty Deed | -- | -- | |
| Quit Claim Deed | -- | -- |
Mortgage History
| Date | Status | Loan Amount | Loan Type |
|---|---|---|---|
| Open | $303,000 | New Conventional | |
| Previous Owner | $274,829 | FHA |
Property History
| Date | Event | Price | Change | Sq Ft Price |
|---|---|---|---|---|
| 09/08/2020 09/08/20 | Sold | $328,000 | -2.1% | $119 / Sq Ft |
| 08/07/2020 08/07/20 | Pending | -- | -- | -- |
| 08/05/2020 08/05/20 | For Sale | $335,000 | +19.7% | $122 / Sq Ft |
| 05/29/2015 05/29/15 | Sold | $279,900 | 0.0% | $102 / Sq Ft |
| 05/07/2015 05/07/15 | Pending | -- | -- | -- |
| 03/30/2015 03/30/15 | For Sale | $279,900 | -- | $102 / Sq Ft |
Tax History
| Year | Tax Paid | Tax Assessment Tax Assessment Total Assessment is a certain percentage of the fair market value that is determined by local assessors to be the total taxable value of land and additions on the property. | Land | Improvement |
|---|---|---|---|---|
| 2024 | $2,645 | $361,000 | $50,000 | $311,000 |
| 2023 | $2,639 | $346,300 | $50,000 | $296,300 |
| 2022 | $2,423 | $313,500 | $50,000 | $263,500 |
| 2021 | $2,212 | $288,400 | $50,000 | $238,400 |
| 2020 | $2,054 | $274,100 | $50,000 | $224,100 |
| 2019 | $1,844 | $261,900 | $50,000 | $211,900 |
| 2018 | $1,703 | $249,500 | $50,000 | $199,500 |
| 2017 | $1,639 | $239,300 | $50,000 | $189,300 |
| 2016 | $1,593 | $236,000 | $50,000 | $186,000 |
Source: Indiana Regional MLS
MLS Number: 202030465
APN: 79-11-10-354-023.000-031
- 3810 Scoria St
- 3949 Basalt Ct
- 3760 Ensley St
- 3789 Ensley St
- 3905 Rushgrove Dr
- 3926 Ensley St
- 3845 Ensley St
- 3891 Ensley St
- 3923 Regal Valley Dr
- 3902 Rushgrove Dr
- 4041 Druze Ave
- 4104 Druze Ave
- 2336 Amethyst Place
- 2120 Whisper Valley Dr
- 2403 Dentelle St
- 55 Kingfisher Cir
- 1800 E 430 S
- 120 Kingfisher Ct
- 1814 Abbotsbury Way
- 1827 Kyverdale Dr
