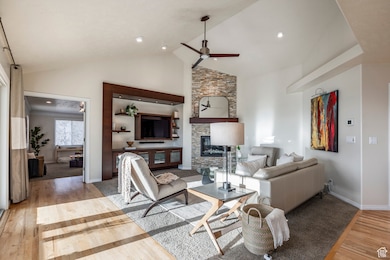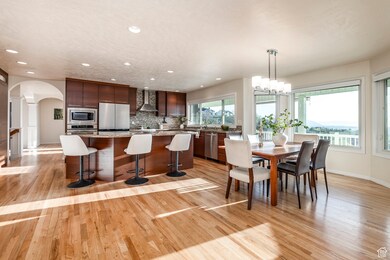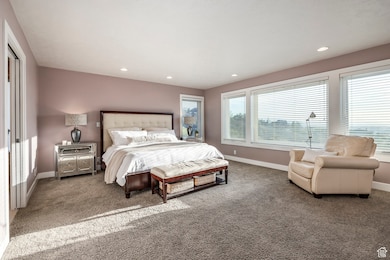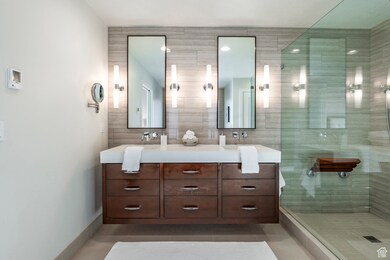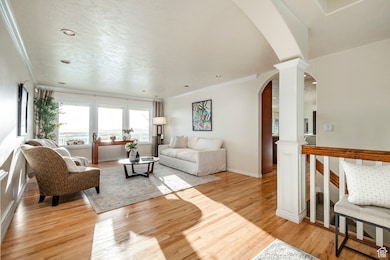
3866 Glade Hollow Way Bountiful, UT 84010
Estimated payment $8,028/month
Highlights
- Second Kitchen
- Lake View
- Mature Trees
- Boulton School Rated A-
- Updated Kitchen
- Hilly Lot
About This Home
Perched atop the valley in a serene corner of one of Bountiful's most coveted neighborhoods,is the epitome of timeless elegance and effortless luxury. This beautifully updated rambler blends transitional design with the ease of main-level living, all set against the backdrop of panoramic valley views. The updated interior is warm and inviting with an open-concept layout that seamlessly connects living, dining, and entertaining spaces. The heart of the home is a striking contemporary kitchen, complete with custom cabinetry, designer details, and a spacious island perfect for gathering. Flow into the inviting family room with custom built-ins, a cozy gas fireplace, and direct access to a stunning wraparound deck-ideal for alfresco lounging or dining while taking in the surrounding landscape. Thoughtfully designed for both comfort and function, the main level also includes an executive office, formal living room, a versatile bonus space perfect for fitness, leisure or play, and a well-appointed laundry room. The luxurious primary suite is a true retreat, showcasing breathtaking views, private deck access, a custom walk-in closet, and a spa-like ensuite with a soaking tub, multi-head shower, and rich tile work. The walkout lower level continues to impress with a spacious family room, charming kitchenette, and direct access to low-maintenance grounds. Four generous bedrooms and two stylish baths offer comfort and privacy for family or guests, while abundant storage throughout-including oversized closets and a 3-car garage-ensures addedconvenience. Perfectly located near premier recreation, scenic trails, and with exceptional access to downtown Salt Lake and the airport, this refined residence offers a rare combination of tranquility, luxury, and lifestyle.
Listing Agent
Thomas Wright
Summit Sotheby's International Realty License #5487887 Listed on: 04/23/2025
Home Details
Home Type
- Single Family
Est. Annual Taxes
- $4,859
Year Built
- Built in 1994
Lot Details
- 0.45 Acre Lot
- Landscaped
- Sloped Lot
- Sprinkler System
- Hilly Lot
- Mature Trees
- Property is zoned Single-Family
HOA Fees
- $80 Monthly HOA Fees
Parking
- 3 Car Attached Garage
- 6 Open Parking Spaces
Property Views
- Lake
- Mountain
- Valley
Home Design
- Rambler Architecture
- Brick Exterior Construction
- Stucco
Interior Spaces
- 5,458 Sq Ft Home
- 2-Story Property
- Central Vacuum
- Vaulted Ceiling
- Ceiling Fan
- Self Contained Fireplace Unit Or Insert
- Includes Fireplace Accessories
- Gas Log Fireplace
- Double Pane Windows
- Shades
- Blinds
- Sliding Doors
- Entrance Foyer
- Smart Doorbell
- Great Room
- Den
Kitchen
- Updated Kitchen
- Second Kitchen
- Built-In Oven
- Range with Range Hood
- Microwave
- Granite Countertops
- Disposal
Flooring
- Wood
- Carpet
- Tile
Bedrooms and Bathrooms
- 6 Bedrooms | 2 Main Level Bedrooms
- Primary Bedroom on Main
- Walk-In Closet
- Hydromassage or Jetted Bathtub
- Bathtub With Separate Shower Stall
Laundry
- Dryer
- Washer
Basement
- Walk-Out Basement
- Basement Fills Entire Space Under The House
- Exterior Basement Entry
- Natural lighting in basement
Outdoor Features
- Covered patio or porch
Schools
- Boulton Elementary School
- Mueller Park Middle School
- Woods Cross High School
Utilities
- Forced Air Heating and Cooling System
- Natural Gas Connected
Community Details
- Chase Beckstrand Association, Phone Number (801) 663-3924
- Glade Hollow Subdivision
Listing and Financial Details
- Assessor Parcel Number 01-195-0012
Map
Home Values in the Area
Average Home Value in this Area
Tax History
| Year | Tax Paid | Tax Assessment Tax Assessment Total Assessment is a certain percentage of the fair market value that is determined by local assessors to be the total taxable value of land and additions on the property. | Land | Improvement |
|---|---|---|---|---|
| 2024 | $4,859 | $491,700 | $175,231 | $316,469 |
| 2023 | $4,747 | $869,000 | $331,701 | $537,299 |
| 2022 | $4,854 | $486,750 | $178,627 | $308,123 |
| 2021 | $4,372 | $672,000 | $266,725 | $405,275 |
| 2020 | $3,813 | $593,000 | $242,547 | $350,453 |
| 2019 | $4,089 | $621,000 | $208,772 | $412,228 |
| 2018 | $3,861 | $580,000 | $170,926 | $409,074 |
| 2016 | $3,397 | $276,705 | $94,009 | $182,696 |
| 2015 | $3,604 | $277,640 | $94,009 | $183,631 |
| 2014 | $3,431 | $270,373 | $94,009 | $176,364 |
| 2013 | -- | $242,476 | $74,526 | $167,950 |
Property History
| Date | Event | Price | Change | Sq Ft Price |
|---|---|---|---|---|
| 04/23/2025 04/23/25 | For Sale | $1,350,000 | -- | $247 / Sq Ft |
Purchase History
| Date | Type | Sale Price | Title Company |
|---|---|---|---|
| Warranty Deed | -- | Bonneville Superior Title Co |
Mortgage History
| Date | Status | Loan Amount | Loan Type |
|---|---|---|---|
| Open | $50,000 | No Value Available | |
| Closed | $65,000 | Credit Line Revolving | |
| Open | $275,000 | New Conventional | |
| Closed | $50,000 | Credit Line Revolving | |
| Closed | $250,000 | New Conventional | |
| Closed | $75,000 | Credit Line Revolving | |
| Closed | $50,000 | Credit Line Revolving | |
| Closed | $212,000 | Unknown | |
| Closed | $256,000 | Credit Line Revolving | |
| Closed | $227,000 | Purchase Money Mortgage | |
| Previous Owner | $275,000 | New Conventional |
Similar Homes in Bountiful, UT
Source: UtahRealEstate.com
MLS Number: 2079553
APN: 01-195-0012
- 3782 Cardiff Way
- 3756 Cardiff Way
- 4127 Bridlewood Dr
- 3816 Monarch Dr
- 3893 S Bountiful Blvd
- 68 W 3600 S
- 3463 S 50 E
- 3840 S 600 E
- 4280 S Scenic Cir
- 3551 S Huntington Dr
- 367 Hidden Lake Dr
- 141 W 3500 S
- 4433 S Devonshire Dr
- 238 W 3400 S
- 438 Indian Springs Rd
- 3243 S 200 W
- 3407 S 325 W
- 162 E 3000 S
- 117 W 3000 S
- 2935 S 175 E


