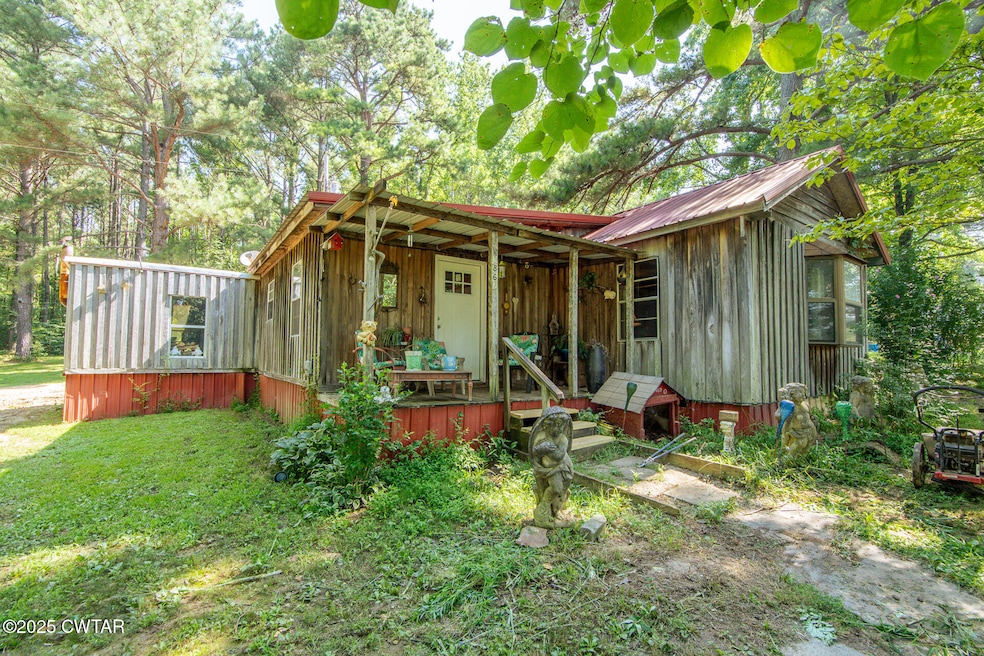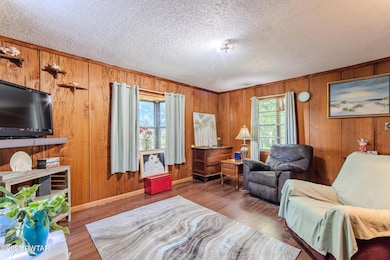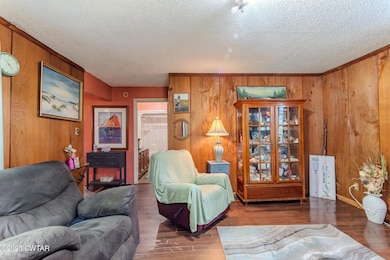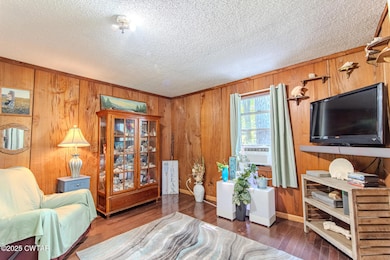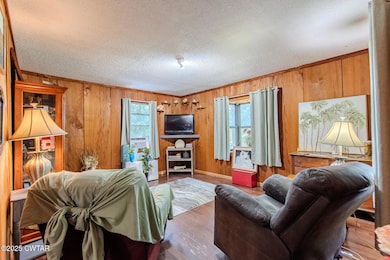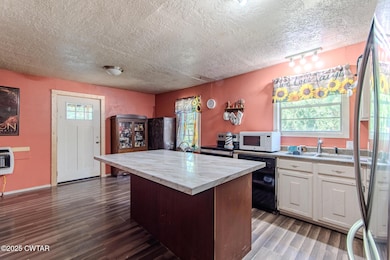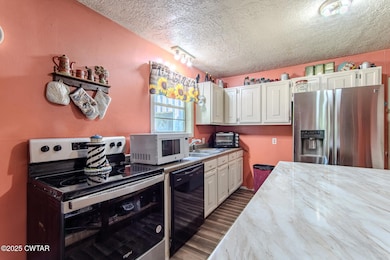3867 Austin Springs Rd Dukedom, TN 38226
Estimated payment $566/month
Highlights
- Wood Burning Stove
- Wood Flooring
- Front Porch
- Wooded Lot
- Main Floor Primary Bedroom
- Eat-In Kitchen
About This Home
Secluded country cabin on 4.2 acres located in the historic Austin Springs community near Dukedom, TN. This charming rural retreat is tucked away at the end of a dead-end road, offering ultimate privacy and a peaceful setting surrounded by woods and wildlife. The well-insulated home is easy to heat and cool, with a cozy wood-burning stove for added comfort. All appliances remain with the home, including stove, refrigerator, washer, and dryer. The spacious kitchen features a large center island—ideal for prepping meals or entertaining.
Outdoor features include a chicken coop (with chickens that can remain), mature fruit-producing blueberry and blackberry bushes, and frequent visits from deer, turkey, rabbits, and squirrels. With no restrictions, low property taxes, and a location outside city limits, this property is ideal for a homestead, weekend getaway, or full-time country living. Located just minutes from the TN/KY state line—enjoy tax savings in Kentucky and no state income tax in Tennessee. Approximately 25 minutes to both Murray State University and UT Martin.
Affordable homeownership opportunity in Weakley County—priced under $100K!
Home Details
Home Type
- Single Family
Est. Annual Taxes
- $270
Year Built
- Built in 1994
Lot Details
- 4.2 Acre Lot
- Property fronts a county road
- Wooded Lot
Home Design
- Cabin
- Raised Foundation
- Metal Roof
- Wood Siding
Interior Spaces
- 856 Sq Ft Home
- 1-Story Property
- Wood Burning Stove
- Living Room
- Eat-In Kitchen
- Property Views
Flooring
- Wood
- Laminate
Bedrooms and Bathrooms
- 1 Primary Bedroom on Main
- 1 Full Bathroom
Laundry
- Laundry on main level
- Washer and Dryer
Parking
- 4 Parking Spaces
- Driveway
Outdoor Features
- Front Porch
Utilities
- Cooling System Mounted In Outer Wall Opening
- Heating System Uses Natural Gas
- Propane
- Shared Well
- Septic Tank
Listing and Financial Details
- Assessor Parcel Number 012 020.10
Map
Home Values in the Area
Average Home Value in this Area
Tax History
| Year | Tax Paid | Tax Assessment Tax Assessment Total Assessment is a certain percentage of the fair market value that is determined by local assessors to be the total taxable value of land and additions on the property. | Land | Improvement |
|---|---|---|---|---|
| 2024 | $270 | $19,700 | $5,750 | $13,950 |
| 2023 | $270 | $19,700 | $5,750 | $13,950 |
| 2022 | $232 | $11,775 | $2,725 | $9,050 |
| 2021 | $232 | $11,775 | $2,725 | $9,050 |
| 2020 | $232 | $11,775 | $2,725 | $9,050 |
| 2019 | $232 | $11,775 | $2,725 | $9,050 |
| 2018 | $232 | $11,775 | $2,725 | $9,050 |
| 2017 | $241 | $11,300 | $2,350 | $8,950 |
| 2016 | $241 | $11,300 | $0 | $0 |
| 2015 | $241 | $11,313 | $0 | $0 |
| 2014 | $241 | $11,313 | $0 | $0 |
Property History
| Date | Event | Price | Change | Sq Ft Price |
|---|---|---|---|---|
| 08/17/2025 08/17/25 | Pending | -- | -- | -- |
| 08/04/2025 08/04/25 | For Sale | $99,900 | 0.0% | $117 / Sq Ft |
| 07/20/2025 07/20/25 | Pending | -- | -- | -- |
| 07/09/2025 07/09/25 | For Sale | $99,900 | -- | $117 / Sq Ft |
Purchase History
| Date | Type | Sale Price | Title Company |
|---|---|---|---|
| Deed | $1,000 | -- |
Mortgage History
| Date | Status | Loan Amount | Loan Type |
|---|---|---|---|
| Open | $22,000 | Commercial |
Source: Central West Tennessee Association of REALTORS®
MLS Number: 2503156
APN: 012-020.10
- 00 Workman Cemetery Rd
- 0 Workman Cemetery Rd
- 0 Boydsville Rd
- 520 Seay Graveyard Rd
- 7087 State Route 381
- 3791 State Line Rd
- 152 State Route 94 W
- 376 State Route 1382
- 2737 Kentucky 94
- 7991 Tennessee 118
- 00 Works Rd
- 7036 Tennessee 118
- 2471 State Route 94 W
- 53 Lynnville Methodist Church Rd
- 3690 E Highway 94
- 0 Pentecost Rd
- 5064 Tennessee 118
- 14560 Tennessee 69
- 616 Stewart Rd
- 0 Fancy Rd
