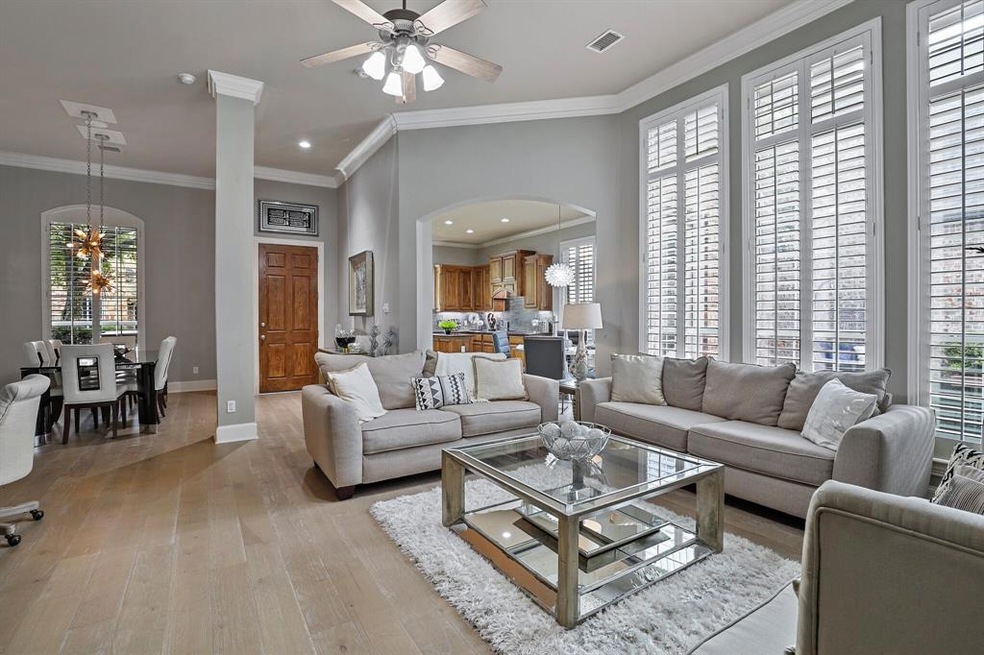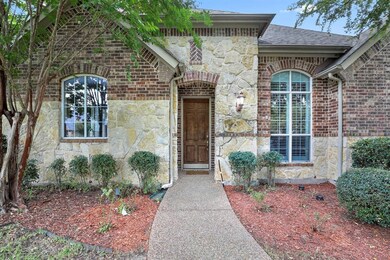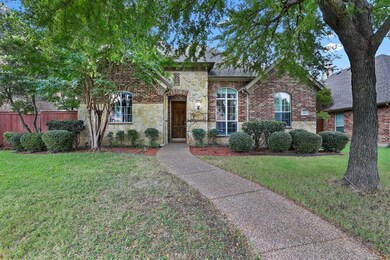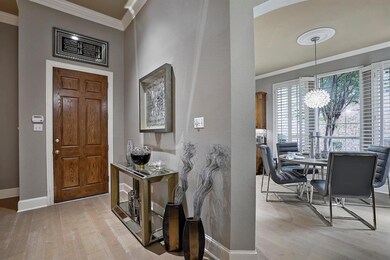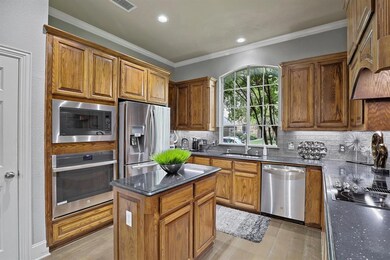
3867 Johnson St Frisco, TX 75034
Stewart Creek Estates NeighborhoodHighlights
- Deck
- Traditional Architecture
- Covered patio or porch
- Allen Elementary School Rated A
- Wood Flooring
- Plantation Shutters
About This Home
As of April 2024Stunning rare find one story home in the heart of west Frisco. Gorgeous Curb appeal with great design and fixtures throughout the house. Remodeled kitchen features Granite counter tops boasting of cabinet space and eat in kitchen. Each bedroom has a full bathroom for use plus an office nook making this floor plan highly functional throughout. Gorgeous brand new engineered wood flooring runs through the foyer then all the way to the living area and hallway. Beautiful deck outside makes great for outdoor gatherings and entertainment all year around and minimal yard maintenance. An absolute must see!
Home Details
Home Type
- Single Family
Est. Annual Taxes
- $7,647
Year Built
- Built in 2002
Lot Details
- 5,924 Sq Ft Lot
- Wood Fence
- Interior Lot
- Sprinkler System
- Few Trees
- Garden
- Subdivision Possible
HOA Fees
- $30 Monthly HOA Fees
Parking
- 2 Car Attached Garage
- Garage Door Opener
- On-Street Parking
Home Design
- Traditional Architecture
- Brick Exterior Construction
- Slab Foundation
- Composition Roof
Interior Spaces
- 2,055 Sq Ft Home
- 1-Story Property
- Sound System
- Ceiling Fan
- Decorative Lighting
- Wood Burning Fireplace
- Fireplace With Gas Starter
- ENERGY STAR Qualified Windows
- Plantation Shutters
Kitchen
- Electric Oven
- Electric Cooktop
- Microwave
- Plumbed For Ice Maker
- Dishwasher
- Disposal
Flooring
- Wood
- Carpet
- Slate Flooring
Bedrooms and Bathrooms
- 3 Bedrooms
- 3 Full Bathrooms
Laundry
- Full Size Washer or Dryer
- Washer and Electric Dryer Hookup
Home Security
- Burglar Security System
- Carbon Monoxide Detectors
- Fire and Smoke Detector
Eco-Friendly Details
- Energy-Efficient Appliances
- Energy-Efficient Thermostat
Outdoor Features
- Deck
- Covered patio or porch
- Exterior Lighting
- Rain Gutters
Schools
- Curtsinger Elementary School
- Vandeventer Middle School
- Reedy High School
Utilities
- Central Heating and Cooling System
- Vented Exhaust Fan
- Heating System Uses Natural Gas
- Underground Utilities
- Gas Water Heater
- High Speed Internet
- Cable TV Available
Listing and Financial Details
- Legal Lot and Block 12 / I
- Assessor Parcel Number R224021
Community Details
Overview
- Association fees include full use of facilities, maintenance structure, management fees
- Stewart Creek Estates HOA, Phone Number (214) 888-2554
- Stewart Creek Estates Ph 1 Subdivision
- Mandatory home owners association
Recreation
- Community Playground
- Park
Ownership History
Purchase Details
Home Financials for this Owner
Home Financials are based on the most recent Mortgage that was taken out on this home.Purchase Details
Home Financials for this Owner
Home Financials are based on the most recent Mortgage that was taken out on this home.Purchase Details
Home Financials for this Owner
Home Financials are based on the most recent Mortgage that was taken out on this home.Purchase Details
Home Financials for this Owner
Home Financials are based on the most recent Mortgage that was taken out on this home.Purchase Details
Home Financials for this Owner
Home Financials are based on the most recent Mortgage that was taken out on this home.Purchase Details
Similar Homes in the area
Home Values in the Area
Average Home Value in this Area
Purchase History
| Date | Type | Sale Price | Title Company |
|---|---|---|---|
| Deed | -- | None Listed On Document | |
| Vendors Lien | -- | None Available | |
| Vendors Lien | -- | None Available | |
| Vendors Lien | -- | Attorney | |
| Vendors Lien | -- | Attorney | |
| Special Warranty Deed | -- | -- |
Mortgage History
| Date | Status | Loan Amount | Loan Type |
|---|---|---|---|
| Open | $432,400 | New Conventional | |
| Previous Owner | $50,000 | Credit Line Revolving | |
| Previous Owner | $360,050 | New Conventional | |
| Previous Owner | $311,300 | New Conventional | |
| Previous Owner | $322,525 | New Conventional | |
| Previous Owner | $200,000 | Seller Take Back | |
| Previous Owner | $180,000 | Seller Take Back |
Property History
| Date | Event | Price | Change | Sq Ft Price |
|---|---|---|---|---|
| 04/26/2024 04/26/24 | Sold | -- | -- | -- |
| 03/25/2024 03/25/24 | Pending | -- | -- | -- |
| 03/20/2024 03/20/24 | For Sale | $515,000 | +35.9% | $251 / Sq Ft |
| 09/29/2020 09/29/20 | Sold | -- | -- | -- |
| 09/05/2020 09/05/20 | Pending | -- | -- | -- |
| 09/02/2020 09/02/20 | For Sale | $379,000 | -- | $184 / Sq Ft |
Tax History Compared to Growth
Tax History
| Year | Tax Paid | Tax Assessment Tax Assessment Total Assessment is a certain percentage of the fair market value that is determined by local assessors to be the total taxable value of land and additions on the property. | Land | Improvement |
|---|---|---|---|---|
| 2024 | $7,647 | $457,832 | $0 | $0 |
| 2023 | $5,481 | $416,211 | $130,680 | $401,868 |
| 2022 | $7,578 | $403,706 | $105,435 | $298,271 |
| 2021 | $6,817 | $343,976 | $83,160 | $260,816 |
| 2020 | $6,209 | $308,872 | $83,160 | $225,712 |
| 2019 | $6,649 | $314,798 | $83,160 | $231,638 |
| 2018 | $6,849 | $319,410 | $83,160 | $236,250 |
| 2017 | $6,786 | $314,418 | $83,160 | $231,258 |
| 2016 | $6,742 | $278,230 | $68,904 | $209,326 |
| 2015 | $4,707 | $247,196 | $68,904 | $180,365 |
| 2013 | -- | $217,712 | $50,965 | $166,747 |
Agents Affiliated with this Home
-
Denton Aguam

Seller's Agent in 2024
Denton Aguam
Keller Williams Legacy
(972) 490-1504
2 in this area
471 Total Sales
-
C
Buyer's Agent in 2024
Carolyn Kipp
Monument Realty
-
Jemi Khan

Seller's Agent in 2020
Jemi Khan
OnDemand Realty
(972) 836-9295
1 in this area
168 Total Sales
-
Heather Ball
H
Buyer's Agent in 2020
Heather Ball
Compass RE Texas, LLC
1 in this area
10 Total Sales
Map
Source: North Texas Real Estate Information Systems (NTREIS)
MLS Number: 14425997
APN: R224021
- 4005 Frio Way
- 4105 Guadalupe Ln
- 4667 Wicklow Dr
- 4532 Childress Trail
- 3671 Navarro Way
- 3537 Navarro Way
- 4163 Republic Dr
- 4460 Connemara Dr
- 4118 Armistice Dr
- 3526 Washington Dr
- 4530 Limerick Ln
- 4456 Newcastle Dr
- 4557 Liam Dr
- 4657 Limerick Ln
- 4423 Republic Dr
- 4077 Truman Dr
- 3523 Lincoln Dr
- 4509 Addax Trail
- 4560 Cheetah Trail
- 3882 W Crescent Way
