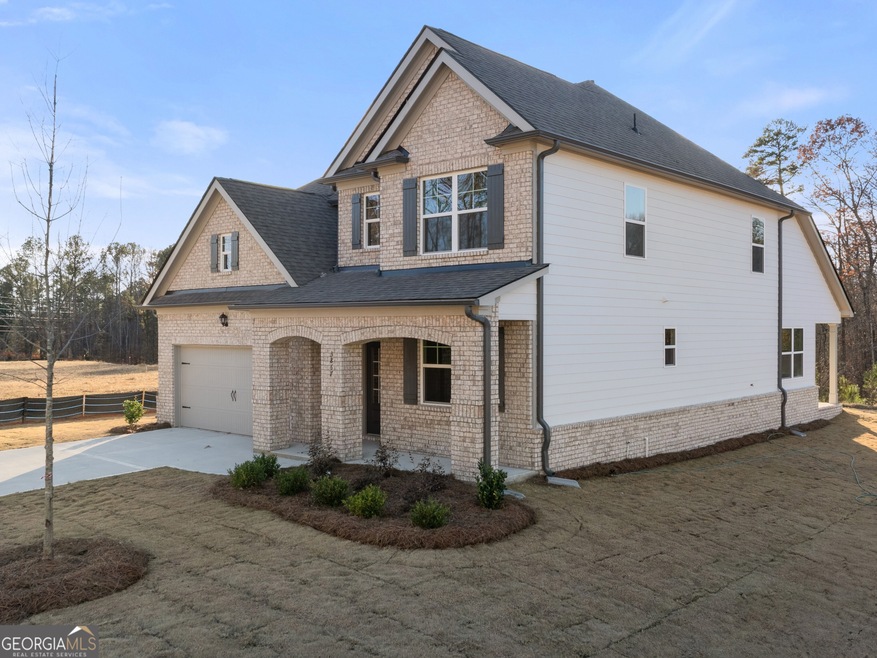
$525,000
- 3 Beds
- 2 Baths
- 2,444 Sq Ft
- 5085 Butner Rd
- Atlanta, GA
Tucked away on 12.6 private acres, this rustic 3-bedroom, 2-bathroom 2 story home on a full basement offers the perfect blend of peaceful country living and city convenience. Built in 1976, this home radiates warmth and character, featuring a unique loft-style overlook above the living area that adds to its charm. Enjoy cozy evenings in the inviting living space, perfect for unwinding by the
Joe Powell Top Producers Realty
