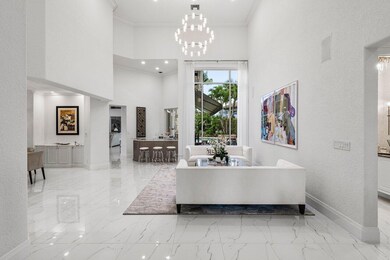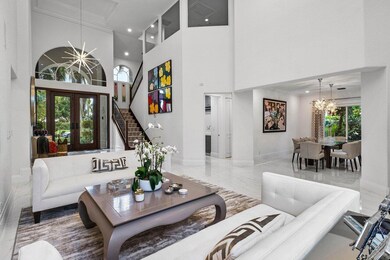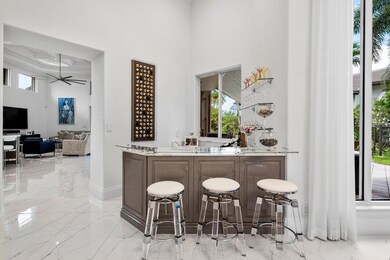
3867 Landings Dr Boca Raton, FL 33496
Woodfield Country Club NeighborhoodHighlights
- Lake Front
- Golf Course Community
- Private Pool
- Spanish River Community High School Rated A+
- Gated with Attendant
- Private Membership Available
About This Home
As of July 2025Stunning and beautifully renovated, this 5BD (plus office), 6BA lakefront estate is ideally situated on an oversized lot in the coveted Landings of Woodfield Country Club. Enjoy breathtaking lake views throughout the home's open-concept layout, where windows flood the space with natural light and create a seamless indoor-outdoor flow. At the heart of the home, the kitchen shines with all-new appliances and stylish finishes, offering a modern yet welcoming atmosphere. The downstairs level features a cabana bath, an office, and a luxurious primary suite with serene lake views. Upstairs, two ensuite bedrooms and a versatile loft provide comfortable accommodations and flexible living space for relaxation or entertaining.
Last Agent to Sell the Property
Compass Florida LLC License #540942 Listed on: 05/29/2025

Home Details
Home Type
- Single Family
Est. Annual Taxes
- $20,955
Year Built
- Built in 1998
Lot Details
- 0.33 Acre Lot
- Lake Front
- Property is zoned R1D_PU
HOA Fees
- $1,000 Monthly HOA Fees
Parking
- 3 Car Attached Garage
Property Views
- Lake
- Pool
Home Design
- Concrete Roof
Interior Spaces
- 4,426 Sq Ft Home
- 2-Story Property
- Furnished or left unfurnished upon request
- Built-In Features
- Bar
- Formal Dining Room
- Den
- Tile Flooring
Kitchen
- Gas Range
- <<microwave>>
- Dishwasher
Bedrooms and Bathrooms
- 6 Bedrooms
- Closet Cabinetry
- Walk-In Closet
- Dual Sinks
- Separate Shower in Primary Bathroom
Laundry
- Dryer
- Washer
Outdoor Features
- Private Pool
- Patio
- Outdoor Grill
Schools
- Calusa Elementary School
- Omni Middle School
- Spanish River Community High School
Utilities
- Central Heating and Cooling System
Listing and Financial Details
- Assessor Parcel Number 06424704230000390
Community Details
Overview
- Association fees include common areas, maintenance structure, security, trash
- Private Membership Available
- Landings Subdivision
Amenities
- Sauna
- Clubhouse
Recreation
- Golf Course Community
- Tennis Courts
- Community Basketball Court
- Pickleball Courts
- Community Pool
Security
- Gated with Attendant
Ownership History
Purchase Details
Purchase Details
Purchase Details
Home Financials for this Owner
Home Financials are based on the most recent Mortgage that was taken out on this home.Purchase Details
Home Financials for this Owner
Home Financials are based on the most recent Mortgage that was taken out on this home.Purchase Details
Home Financials for this Owner
Home Financials are based on the most recent Mortgage that was taken out on this home.Purchase Details
Home Financials for this Owner
Home Financials are based on the most recent Mortgage that was taken out on this home.Purchase Details
Similar Homes in Boca Raton, FL
Home Values in the Area
Average Home Value in this Area
Purchase History
| Date | Type | Sale Price | Title Company |
|---|---|---|---|
| Quit Claim Deed | -- | None Available | |
| Interfamily Deed Transfer | -- | None Available | |
| Interfamily Deed Transfer | -- | -- | |
| Interfamily Deed Transfer | -- | -- | |
| Warranty Deed | $1,290,000 | -- | |
| Warranty Deed | $1,300,000 | -- | |
| Deed | $863,300 | -- | |
| Deed | $140,000 | -- |
Mortgage History
| Date | Status | Loan Amount | Loan Type |
|---|---|---|---|
| Open | $510,000 | New Conventional | |
| Previous Owner | $270,000 | Purchase Money Mortgage | |
| Previous Owner | $987,000 | Unknown | |
| Previous Owner | $975,000 | New Conventional | |
| Previous Owner | $863,297 | New Conventional | |
| Closed | $350,000 | No Value Available |
Property History
| Date | Event | Price | Change | Sq Ft Price |
|---|---|---|---|---|
| 07/08/2025 07/08/25 | Sold | $3,550,000 | -2.7% | $802 / Sq Ft |
| 05/29/2025 05/29/25 | Pending | -- | -- | -- |
| 05/29/2025 05/29/25 | For Sale | $3,649,000 | -- | $824 / Sq Ft |
Tax History Compared to Growth
Tax History
| Year | Tax Paid | Tax Assessment Tax Assessment Total Assessment is a certain percentage of the fair market value that is determined by local assessors to be the total taxable value of land and additions on the property. | Land | Improvement |
|---|---|---|---|---|
| 2024 | $20,955 | $1,249,052 | -- | -- |
| 2023 | $20,505 | $1,212,672 | $0 | $0 |
| 2022 | $20,348 | $1,177,351 | $0 | $0 |
| 2021 | $20,282 | $1,143,059 | $0 | $0 |
| 2020 | $19,996 | $1,127,277 | $300,000 | $827,277 |
| 2019 | $20,753 | $1,137,223 | $300,000 | $837,223 |
| 2018 | $19,821 | $1,136,845 | $0 | $0 |
| 2017 | $19,706 | $1,113,462 | $0 | $0 |
| 2016 | $19,773 | $1,090,560 | $0 | $0 |
| 2015 | $20,319 | $1,083,693 | $0 | $0 |
| 2014 | -- | $1,075,092 | $0 | $0 |
Agents Affiliated with this Home
-
Elliot Koolik

Seller's Agent in 2025
Elliot Koolik
Compass Florida LLC
(561) 843-0918
92 in this area
287 Total Sales
Map
Source: BeachesMLS
MLS Number: R11094874
APN: 06-42-47-04-23-000-0390
- 4100 Clint Moore Rd
- 17906 Aberdeen Way
- 17903 Foxborough Ln
- 4110 NW Briarcliff Cir
- 6535 NW Somerset Ct
- 6379 Avalon Pointe Ct
- 7536 Fenwick Place
- 3510 NW Clubside Cir
- 3924 NW 58th St
- 5779 Regency Cir W
- 6210 NW 42nd Way
- 6616 NW 43rd Terrace
- 6656 NW 43rd Terrace
- 5874 Windsor Ct
- 5600 Regency Cir E
- 6631 NW 43rd Terrace
- 6175 NW 32nd Ave
- 5835 NW 40th Terrace
- 6071 NW 43rd Terrace
- 6595 NW 32nd Terrace






