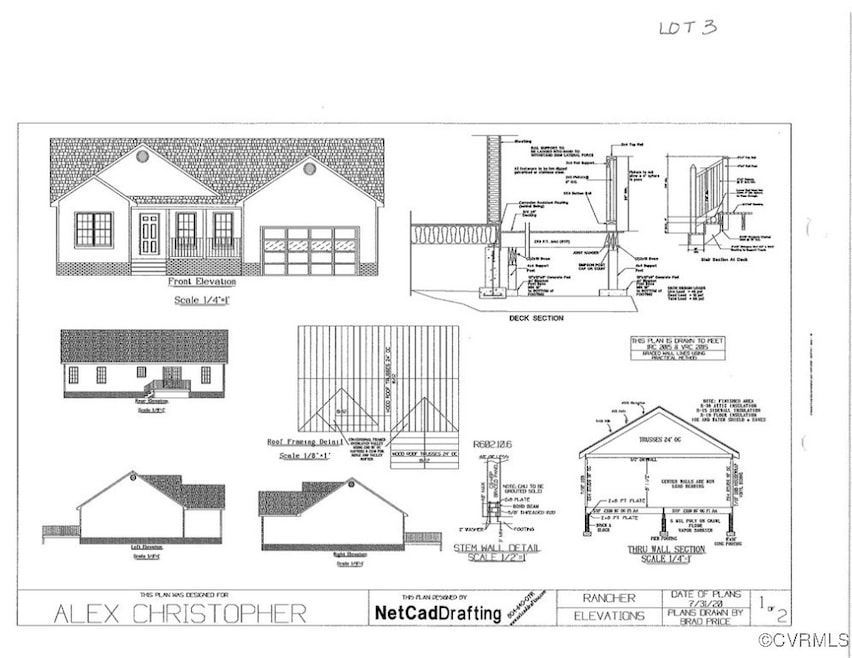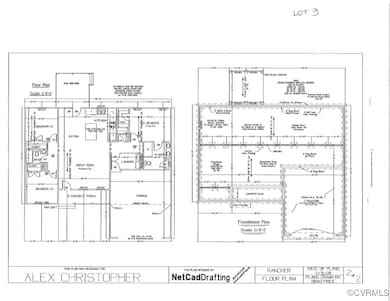
3867 Perthshire Ln Colonial Heights, VA 23834
Estimated payment $2,219/month
Highlights
- Under Construction
- Contemporary Architecture
- Front Porch
- Deck
- 2 Car Direct Access Garage
- Eat-In Kitchen
About This Home
Awesome new home has been started and this one features a large garage. Home is open and has separate Primary on one end with two additional bedrooms and a bath on the other. Primary suite has a nice WIC and a large Private Bath. Center Great Room, Kitchen, and Dining space is very open and perfect for entertaining. Just a phenomenal plan, great builder, and under 400k.
Last Listed By
Long & Foster REALTORS Brokerage Phone: (804) 536-7126 License #0225195241 Listed on: 03/11/2025

Home Details
Home Type
- Single Family
Est. Annual Taxes
- $420
Year Built
- Built in 2025 | Under Construction
Lot Details
- 8,930 Sq Ft Lot
- Sloped Lot
- Zoning described as PUD
HOA Fees
- $8 Monthly HOA Fees
Parking
- 2 Car Direct Access Garage
- Off-Street Parking
Home Design
- Contemporary Architecture
- Frame Construction
- Shingle Roof
- Composition Roof
- Wood Siding
- Vinyl Siding
Interior Spaces
- 1,414 Sq Ft Home
- 1-Story Property
- Crawl Space
- Washer and Dryer Hookup
Kitchen
- Eat-In Kitchen
- Electric Cooktop
- Stove
Flooring
- Partially Carpeted
- Vinyl
Bedrooms and Bathrooms
- 3 Bedrooms
- 2 Full Bathrooms
Outdoor Features
- Deck
- Front Porch
Schools
- Tussing Elementary School
- Colonial Heights Middle School
- Colonial Heights High School
Utilities
- Central Air
- Heat Pump System
Community Details
- Gills Point Subdivision
Listing and Financial Details
- Tax Lot 3
- Assessor Parcel Number 6505-37-00-003
Map
Home Values in the Area
Average Home Value in this Area
Tax History
| Year | Tax Paid | Tax Assessment Tax Assessment Total Assessment is a certain percentage of the fair market value that is determined by local assessors to be the total taxable value of land and additions on the property. | Land | Improvement |
|---|---|---|---|---|
| 2025 | $420 | $35,000 | $35,000 | $0 |
| 2024 | $420 | $35,000 | $35,000 | $0 |
| 2023 | $348 | $29,000 | $29,000 | $0 |
| 2022 | $330 | $29,000 | $29,000 | $0 |
| 2021 | $174 | $26,000 | $26,000 | $0 |
| 2020 | $312 | $26,000 | $26,000 | $0 |
| 2019 | $300 | $25,000 | $25,000 | $0 |
| 2018 | $300 | $25,000 | $25,000 | $0 |
| 2017 | $282 | $0 | $0 | $0 |
| 2016 | $268 | $23,500 | $0 | $0 |
| 2015 | -- | $0 | $0 | $0 |
| 2014 | -- | $0 | $0 | $0 |
Property History
| Date | Event | Price | Change | Sq Ft Price |
|---|---|---|---|---|
| 03/11/2025 03/11/25 | For Sale | $389,500 | -- | $275 / Sq Ft |
Mortgage History
| Date | Status | Loan Amount | Loan Type |
|---|---|---|---|
| Closed | $17,000 | Credit Line Revolving |
About the Listing Agent

As clients’ real estate agent, Rick hopes they’ll think of him as their trusted advisor, practiced negotiator, skilled house-hunter, and their neighborhood expert. Whether clients are buying, selling, renting, or just looking, he’ll diligently work for them every step of the way. His goal is to deliver a joyful, seamless experience at every phase of the home buying or selling journey.
Working with Rick, clients will also gain the backing of the Long & Foster family. That’s a family of
Rick's Other Listings
Source: Central Virginia Regional MLS
MLS Number: 2506155
APN: 65053700003
- 3867 Perthshire Ln
- 3861 Perthshire Ln
- 1006 Ayrshire Rd
- 3824 Perthshire Ln
- 4518 Conduit Rd
- 3812 Perthshire Ln
- 1146 Wicker Dr
- 108 Stratford Dr
- 1849 Duke of Gloucester St
- 104 Ashley Place
- 125 Prestige Place Unit 6A
- 20 Brandywine Ct
- 1131 Peace Cliff Ct
- 1255 Dana Ln
- 2560 Pin Oak Ct
- 6804 Hungarytown
- 100 Heron Run Dr
- 2524 Pin Oak Ct
- 609 Fairlie Rd
- 106 Kennon Pointe Ct

