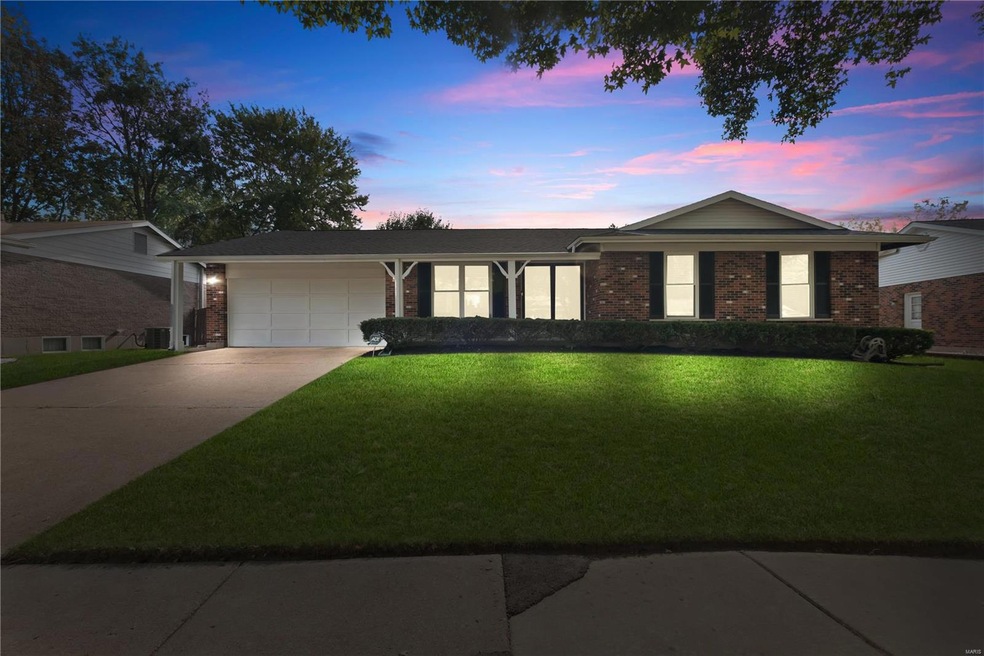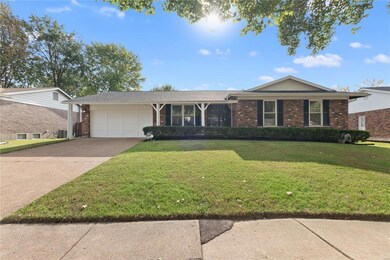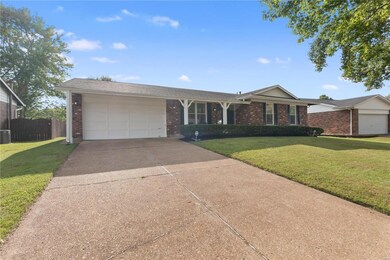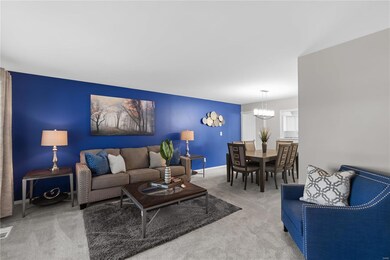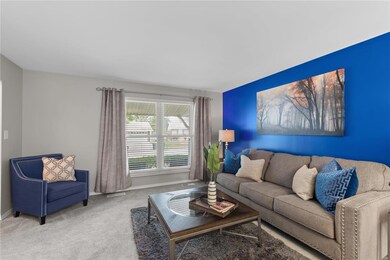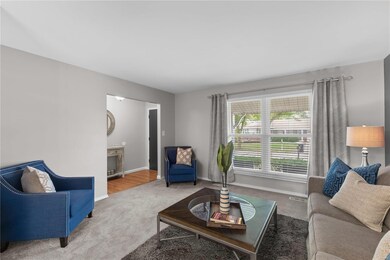
3868 Hirondelle Ln Florissant, MO 63034
Highlights
- Ranch Style House
- Mud Room
- 2 Car Attached Garage
- Wood Flooring
- Covered patio or porch
- Eat-In Kitchen
About This Home
As of November 2021Bought well and made stunning! On trend décor highlight the updated finishes throughout. White kitchen features stainless steel appliances with the refrigerator to stay. Both baths were gutted and rebuilt floor to ceiling, featuring new tub in hall bath and shower with multiple heads in master, custom lighting, custom tile on the floor/surround/walls, vanities with complimentary mirrors, bathroom accessories and a 50 gal water heater to meet all your needs. Master bedroom and 2nd bedroom have walk-in closets. All the bedrooms and family room have newer carpet with a hardwood floor hallway to lead you through. Systems are newer throughout. Super clean lower level with plenty of storage. Park your cars in the over sized 2 car garage and enjoy the covered patio with nice level back yard
Last Agent to Sell the Property
Keller Williams Chesterfield License #2006034694 Listed on: 10/01/2021

Home Details
Home Type
- Single Family
Est. Annual Taxes
- $3,836
Year Built
- Built in 1974
Lot Details
- 10,542 Sq Ft Lot
- Level Lot
HOA Fees
- $10 Monthly HOA Fees
Parking
- 2 Car Attached Garage
- Garage Door Opener
Home Design
- Ranch Style House
- Traditional Architecture
- Brick Exterior Construction
- Poured Concrete
- Vinyl Siding
Interior Spaces
- 1,666 Sq Ft Home
- Tilt-In Windows
- Six Panel Doors
- Mud Room
- Family Room
- Combination Dining and Living Room
- Laundry on main level
Kitchen
- Eat-In Kitchen
- Gas Oven or Range
- Microwave
- Dishwasher
- Disposal
Flooring
- Wood
- Partially Carpeted
Bedrooms and Bathrooms
- 3 Main Level Bedrooms
- Walk-In Closet
- 2 Full Bathrooms
- Shower Only
Basement
- Basement Fills Entire Space Under The House
- Basement Ceilings are 8 Feet High
Home Security
- Security System Leased
- Storm Doors
- Fire and Smoke Detector
Outdoor Features
- Covered patio or porch
- Shed
Schools
- Jana Elem. Elementary School
- North Middle School
- Hazelwood Central High School
Utilities
- Forced Air Heating and Cooling System
- Heating System Uses Gas
- Gas Water Heater
Listing and Financial Details
- Assessor Parcel Number 06H-63-0522
Ownership History
Purchase Details
Home Financials for this Owner
Home Financials are based on the most recent Mortgage that was taken out on this home.Purchase Details
Home Financials for this Owner
Home Financials are based on the most recent Mortgage that was taken out on this home.Purchase Details
Purchase Details
Home Financials for this Owner
Home Financials are based on the most recent Mortgage that was taken out on this home.Purchase Details
Home Financials for this Owner
Home Financials are based on the most recent Mortgage that was taken out on this home.Purchase Details
Home Financials for this Owner
Home Financials are based on the most recent Mortgage that was taken out on this home.Similar Homes in Florissant, MO
Home Values in the Area
Average Home Value in this Area
Purchase History
| Date | Type | Sale Price | Title Company |
|---|---|---|---|
| Warranty Deed | -- | Arch City Title | |
| Warranty Deed | $169,900 | Community Title Services Llc | |
| Warranty Deed | -- | -- | |
| Warranty Deed | $96,000 | -- | |
| Warranty Deed | -- | -- | |
| Warranty Deed | $92,000 | -- |
Mortgage History
| Date | Status | Loan Amount | Loan Type |
|---|---|---|---|
| Open | $245,471 | FHA | |
| Previous Owner | $25,485 | Adjustable Rate Mortgage/ARM | |
| Previous Owner | $135,920 | Adjustable Rate Mortgage/ARM | |
| Previous Owner | $101,250 | No Value Available | |
| Previous Owner | $85,850 | No Value Available | |
| Previous Owner | $82,800 | No Value Available |
Property History
| Date | Event | Price | Change | Sq Ft Price |
|---|---|---|---|---|
| 11/05/2021 11/05/21 | Sold | -- | -- | -- |
| 10/06/2021 10/06/21 | Pending | -- | -- | -- |
| 10/01/2021 10/01/21 | For Sale | $224,900 | +32.4% | $135 / Sq Ft |
| 09/11/2019 09/11/19 | Sold | -- | -- | -- |
| 07/10/2019 07/10/19 | Pending | -- | -- | -- |
| 07/05/2019 07/05/19 | Price Changed | $169,900 | -2.9% | $102 / Sq Ft |
| 06/25/2019 06/25/19 | For Sale | $174,900 | -- | $105 / Sq Ft |
Tax History Compared to Growth
Tax History
| Year | Tax Paid | Tax Assessment Tax Assessment Total Assessment is a certain percentage of the fair market value that is determined by local assessors to be the total taxable value of land and additions on the property. | Land | Improvement |
|---|---|---|---|---|
| 2023 | $3,836 | $42,370 | $3,210 | $39,160 |
| 2022 | $3,169 | $31,100 | $6,250 | $24,850 |
| 2021 | $3,000 | $31,100 | $6,250 | $24,850 |
| 2020 | $2,786 | $26,890 | $4,660 | $22,230 |
| 2019 | $2,741 | $26,890 | $4,660 | $22,230 |
| 2018 | $2,491 | $22,570 | $3,570 | $19,000 |
| 2017 | $2,488 | $22,570 | $3,570 | $19,000 |
| 2016 | $2,430 | $21,680 | $4,660 | $17,020 |
| 2015 | $2,374 | $21,680 | $4,660 | $17,020 |
| 2014 | $2,374 | $21,580 | $4,140 | $17,440 |
Agents Affiliated with this Home
-
Mary Wilson

Seller's Agent in 2021
Mary Wilson
Keller Williams Chesterfield
(314) 283-6452
14 in this area
43 Total Sales
-
Kathleen Helbig

Buyer's Agent in 2021
Kathleen Helbig
EXP Realty, LLC
(636) 385-5095
23 in this area
776 Total Sales
-
K
Seller's Agent in 2019
Kim Bladdick
Coldwell Banker Realty - Gundaker
-
Lawrence Berry

Buyer's Agent in 2019
Lawrence Berry
Focus Realty Group, LLC
(314) 740-1268
44 in this area
176 Total Sales
Map
Source: MARIS MLS
MLS Number: MIS21071198
APN: 06H-63-0522
- 3647 Argonne Forest Dr
- 3628 Viembra Dr
- 14729 Mondoubleau Ln
- 4023 Monsols Dr
- 3713 Av de Paris Dr
- 3524 Espace Ct
- 3635 Ange Dr
- 1 Ashbury Crossing Ct
- 4129 Gulf Shore W Unit 8
- 4112 Gulf Shore W Unit 5
- 4260 Cherry Wood Trail Dr
- 4316 Inlet Isle Dr
- 4328 Inlet Isle Dr
- 4304 Inlet Isle Dr Unit 7
- 4335 Channel Dr Unit 9
- 14333 River Oaks Ct
- 4242 Vaile Ave
- 4214 Goodness Ct
- 14050 Davey Dr
- 15545 97th Ave
