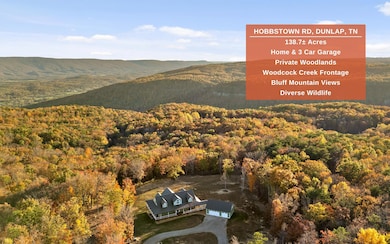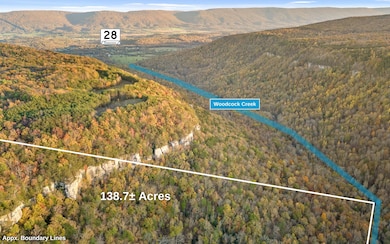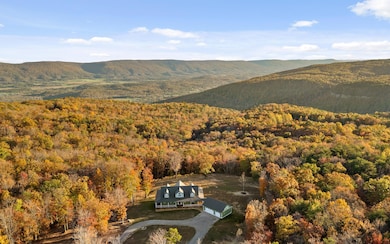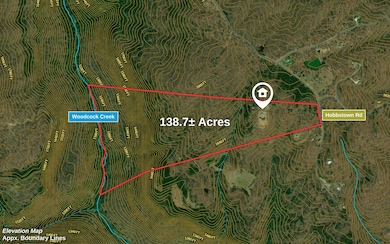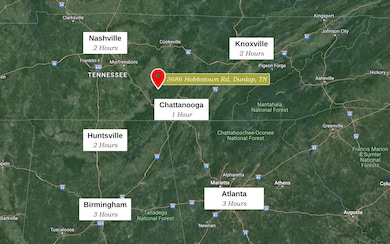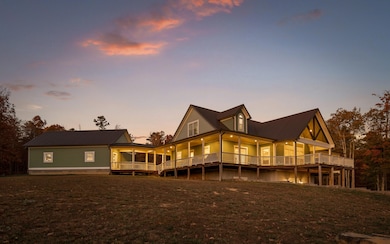WATCH VIDEO: - Discover an extraordinary mountain retreat! 138± ACRES of pristine BLUFF property with mountain views, abundant wildlife, and flowing creek. This hidden gem in east Tennessee is your PRIVATE acreage with enviable elbow room. Vast acreage is a WILDLIFE haven for deer and turkey, an ideal setting for outdoor enthusiasts, habitat management, and nature observers. Elegant farmhouse offers 4 beds and 3.5 baths. Savor breathtaking mountain sunsets every evening on the WRAP AROUND PORCH. Step inside towards the living room to admire the vaulted ceilings and grand windows showcasing BEAMS and mountain VIEWS. The kitchen boasts granite counters, stainless appliances, and oversized pantry. Gather around the spacious island and adjacent dining room. Main level primary ensuite offers a large tiled shower with dual heads, clawfoot soaking tub, and 2 vanities. Upstairs, find 2 additional bedrooms and bathroom. FULL BASEMENT is solidly constructed with custom 10'' thick, pre-cast concrete walls with integrated steel studs and insulation. Basement is ideal for private guest quarters with kitchenette, bedroom, bath, laundry, and space to customize as your HOME OFFICE, gym, or playroom. Rural living is stress-free: Generac standby GENERATOR and outdoor wood boiler FURNACE supplements home's HVAC. Enjoy the possibilities of the 3 car garage for your shop or storage, with covered porch walkway leading to your home. Natural beauty abounds with 2,450± ft. of Woodcock CREEK frontage flowing through the property. Mineral and timber rights convey with the property. Enter through Fredonia Mountain Nature Resort to reach the property, which sits just outside the community on UNRESTRICTED land. Private GATE marks the entrance to your personal retreat. No state income tax in TN! Only 20 minutes to Dunlap's local dining, recreation, and shopping and within 1 hour of Chattanooga. Travel to southern hubs like Nashville, Knoxville, and Atlanta within 2.5 hours. (Buyer to verify square footage. Some images may be virtually staged. Buyer is responsible to do their due diligence to verify that all information is correct, accurate and for obtaining any and all restrictions for the property deemed important to Buyer.)


