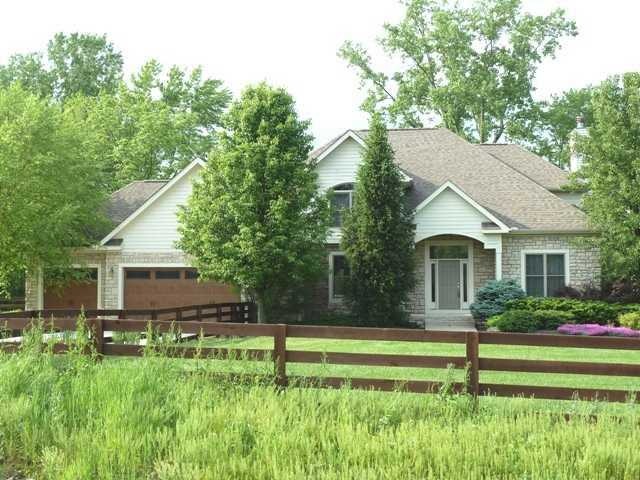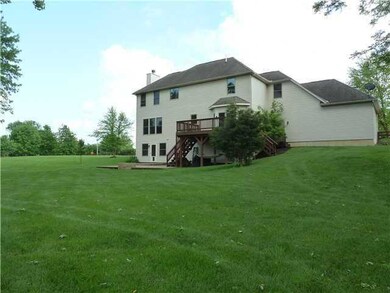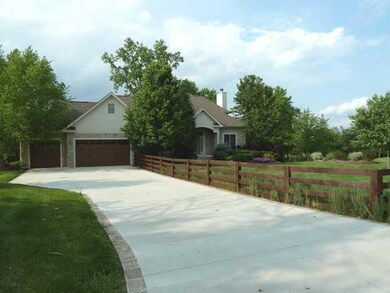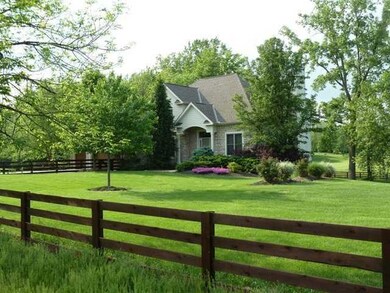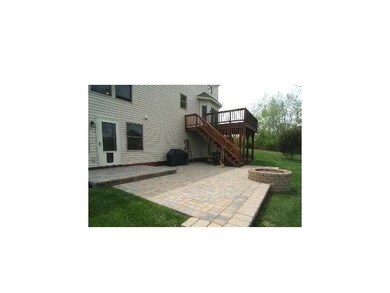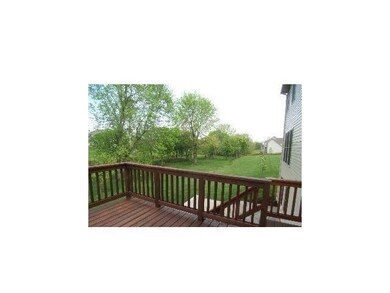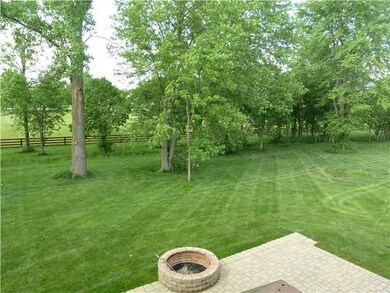
3869 Berlin Station Rd Delaware, OH 43015
Berlin NeighborhoodHighlights
- 2.37 Acre Lot
- Deck
- Wooded Lot
- Cheshire Elementary School Rated A
- Stream or River on Lot
- Whirlpool Bathtub
About This Home
As of September 2019LOCATION!!! Alum Creek!!! Full finished walkout lower level with full bath. Bridal staircase from the front door to the dining area. 2 story entry. 1st floor laundry, den, great room w/fireplace. Kitchen w/42'' maple cabs, solid counters, built in desk, & center island. 9' ceilings & 6 panel drs. 3 car gar w/alcove. Nice backyard.
Last Agent to Sell the Property
Donna Travis
Howard Hanna Real Estate Srvs Listed on: 08/07/2012
Last Buyer's Agent
Leigh Kuhn
Weichert, Realtors Triumph Group License #2007004430
Home Details
Home Type
- Single Family
Est. Annual Taxes
- $6,746
Year Built
- Built in 2000
Lot Details
- 2.37 Acre Lot
- Fenced Yard
- Wooded Lot
Parking
- Attached Garage
Interior Spaces
- 3,800 Sq Ft Home
- 2-Story Property
- Insulated Windows
- Great Room
- Basement
- Recreation or Family Area in Basement
- Home Security System
- Laundry on main level
Kitchen
- Electric Range
- Microwave
- Dishwasher
Bedrooms and Bathrooms
- 4 Bedrooms
- Whirlpool Bathtub
Outdoor Features
- Stream or River on Lot
- Deck
- Patio
Utilities
- Forced Air Heating and Cooling System
- Heating System Uses Gas
Community Details
- Property is near a ravine
Listing and Financial Details
- Assessor Parcel Number 41824001098002
Ownership History
Purchase Details
Home Financials for this Owner
Home Financials are based on the most recent Mortgage that was taken out on this home.Purchase Details
Home Financials for this Owner
Home Financials are based on the most recent Mortgage that was taken out on this home.Purchase Details
Home Financials for this Owner
Home Financials are based on the most recent Mortgage that was taken out on this home.Purchase Details
Home Financials for this Owner
Home Financials are based on the most recent Mortgage that was taken out on this home.Purchase Details
Home Financials for this Owner
Home Financials are based on the most recent Mortgage that was taken out on this home.Similar Homes in the area
Home Values in the Area
Average Home Value in this Area
Purchase History
| Date | Type | Sale Price | Title Company |
|---|---|---|---|
| Warranty Deed | $470,000 | Landsel Title Agency | |
| Warranty Deed | $350,000 | None Available | |
| Sheriffs Deed | $345,000 | None Available | |
| Deed | $319,800 | -- | |
| Deed | $64,000 | -- |
Mortgage History
| Date | Status | Loan Amount | Loan Type |
|---|---|---|---|
| Previous Owner | $149,000 | New Conventional | |
| Previous Owner | $477,676 | VA | |
| Previous Owner | $485,210 | VA | |
| Previous Owner | $100,000 | Commercial | |
| Previous Owner | $280,000 | New Conventional | |
| Previous Owner | $327,750 | New Conventional | |
| Previous Owner | $50,000 | Future Advance Clause Open End Mortgage | |
| Previous Owner | $25,000 | Future Advance Clause Open End Mortgage | |
| Previous Owner | $100,000 | Credit Line Revolving | |
| Previous Owner | $275,000 | New Conventional | |
| Previous Owner | $239,100 | New Conventional |
Property History
| Date | Event | Price | Change | Sq Ft Price |
|---|---|---|---|---|
| 09/25/2019 09/25/19 | Sold | $470,000 | -1.0% | $124 / Sq Ft |
| 08/03/2019 08/03/19 | Pending | -- | -- | -- |
| 07/17/2019 07/17/19 | For Sale | $474,900 | +35.7% | $125 / Sq Ft |
| 11/27/2012 11/27/12 | Sold | $350,000 | -9.1% | $92 / Sq Ft |
| 10/28/2012 10/28/12 | Pending | -- | -- | -- |
| 08/07/2012 08/07/12 | For Sale | $384,900 | -- | $101 / Sq Ft |
Tax History Compared to Growth
Tax History
| Year | Tax Paid | Tax Assessment Tax Assessment Total Assessment is a certain percentage of the fair market value that is determined by local assessors to be the total taxable value of land and additions on the property. | Land | Improvement |
|---|---|---|---|---|
| 2024 | $11,915 | $227,330 | $35,210 | $192,120 |
| 2023 | $11,025 | $209,830 | $35,210 | $174,620 |
| 2022 | $9,990 | $150,540 | $27,340 | $123,200 |
| 2021 | $10,065 | $150,540 | $27,340 | $123,200 |
| 2020 | $10,123 | $150,540 | $27,340 | $123,200 |
| 2019 | $8,221 | $127,200 | $22,790 | $104,410 |
| 2018 | $8,273 | $127,200 | $22,790 | $104,410 |
| 2017 | $7,565 | $116,200 | $17,220 | $98,980 |
| 2016 | $7,703 | $116,200 | $17,220 | $98,980 |
| 2015 | $6,940 | $116,200 | $17,220 | $98,980 |
| 2014 | $7,039 | $116,200 | $17,220 | $98,980 |
| 2013 | $6,830 | $110,110 | $17,220 | $92,890 |
Agents Affiliated with this Home
-
Joseph Herban

Seller's Agent in 2019
Joseph Herban
Berkshire Hathaway HS Plus Rea
(614) 316-5137
115 Total Sales
-
Nate Nester

Buyer's Agent in 2019
Nate Nester
RE/MAX
(614) 578-0260
1 in this area
89 Total Sales
-
D
Seller's Agent in 2012
Donna Travis
Howard Hanna Real Estate Srvs
-
L
Buyer's Agent in 2012
Leigh Kuhn
Weichert, Realtors Triumph Group
Map
Source: Columbus and Central Ohio Regional MLS
MLS Number: 212026873
APN: 418-240-01-098-002
- 3701 Whispering Pines Rd
- 1994 Whitehill Dr
- 3929 Meadow Knoll Rd
- 2248 Lackey Old State Rd
- 3327 Glenbrook Dr
- 3262 Ellister Dr
- 3263 Glenbrook Dr
- 2690 Patricia Ann Way
- 3189 Glenmead Dr
- 2390 Glenvale Dr
- 2570 Russell Woods Dr
- 3087 Glenmead Dr
- 1198 Dale Ford Rd
- 2767 Balsamridge Dr
- 2761 Aldengate Ln
- 2763 Charlotte Way
- 1635 Marie Way
- 3435 Wittinghill Ct
- 2736 Charlotte Way
- 1762 Stinson Rd
