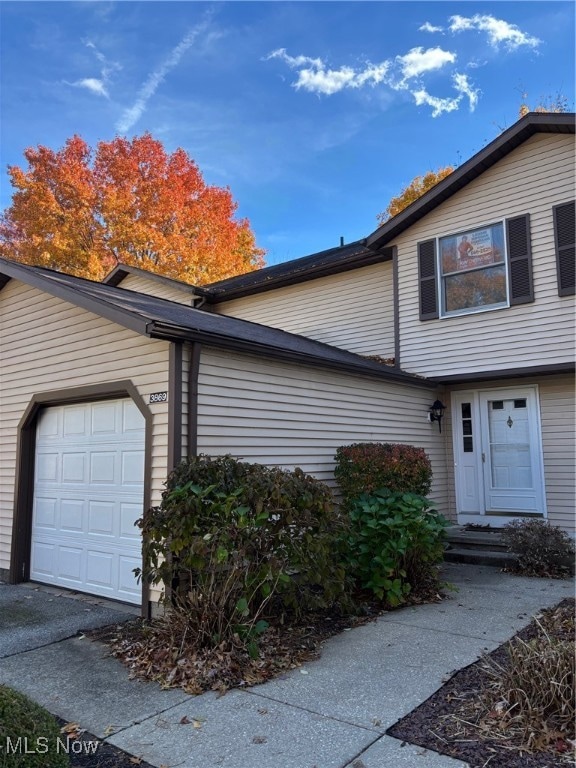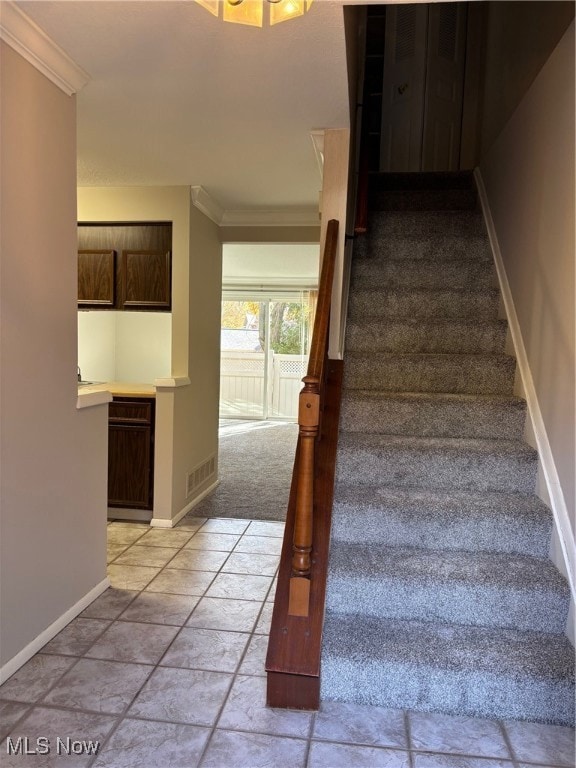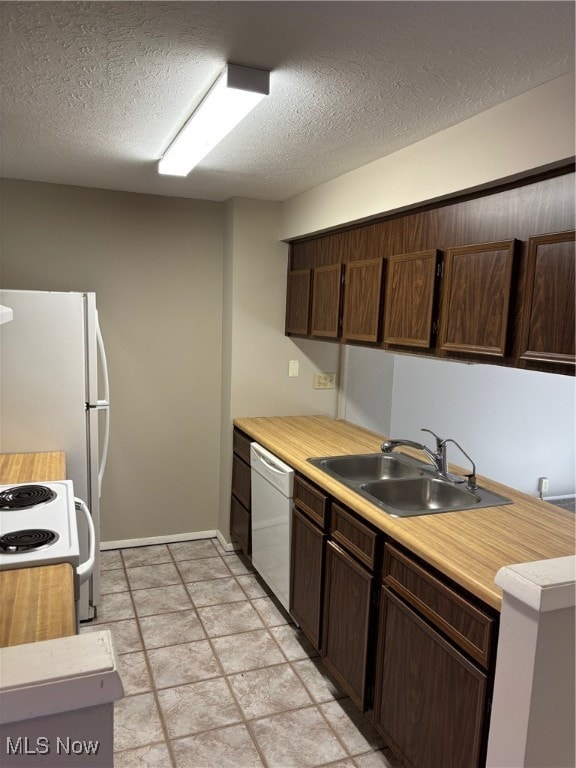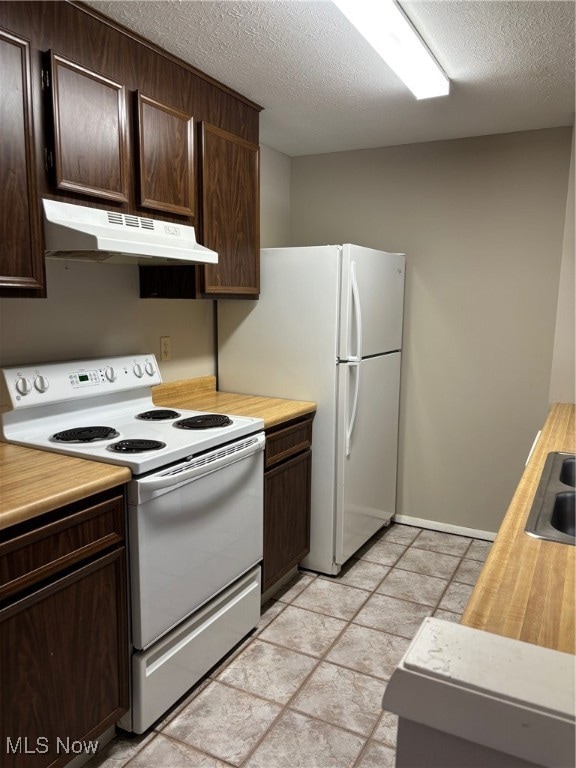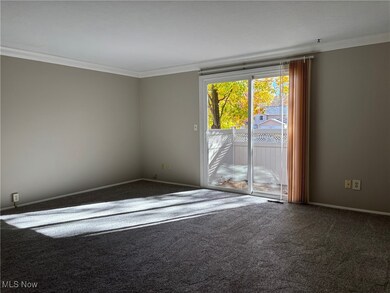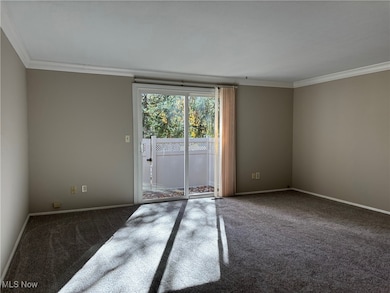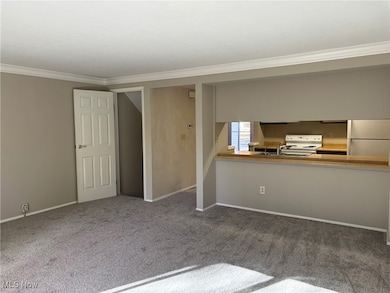Estimated payment $1,241/month
Highlights
- 1 Car Attached Garage
- Storage
- Heating System Uses Gas
- Crown Molding
- Central Air
About This Home
Discover the perfect blend of comfort and convenience in this nicely maintained 2-bedroom, 2-bathroom townhouse condo. Offering 1,038 sq. ft. of thoughtfully designed living space, this home features an inviting layout ideal for both relaxing and entertaining. Inside, you’ll find spacious bedrooms, ample storage, and a finished full basement—a great space for a family room, home office, or cozy retreat. The living room features a newer Pella sliding door, bringing in plenty of natural light and offering easy access to the outdoor patio with vinyl fence, perfect for enjoying all seasons. The exterior boasts low-maintenance vinyl siding and an attached 1-car garage with built-in shelving for extra organization. Freshly painted throughout including garage. New carpet throughout Nov '25. Newer HVAC and hot water tank. Close proximity to parks, shopping, and dining, this home provides easy access to everything while maintaining a peaceful neighborhood feel. Quick possession. Note: Dishwasher not operable. Don’t miss your chance to make this charming and functional townhouse your new home!
Listing Agent
Keller Williams Chervenic Rlty Brokerage Email: Laurieschrank@kw.com, 330-807-3320 License #323266 Listed on: 11/07/2025

Co-Listing Agent
Keller Williams Chervenic Rlty Brokerage Email: Laurieschrank@kw.com, 330-807-3320 License #447015
Property Details
Home Type
- Condominium
Est. Annual Taxes
- $2,728
Year Built
- Built in 1984
HOA Fees
- $169 Monthly HOA Fees
Parking
- 1 Car Attached Garage
Home Design
- Fiberglass Roof
- Asphalt Roof
- Vinyl Siding
Interior Spaces
- 3-Story Property
- Crown Molding
- Storage
- Finished Basement
- Laundry in Basement
Kitchen
- Range
- Disposal
Bedrooms and Bathrooms
- 2 Bedrooms
- 1.5 Bathrooms
Utilities
- Central Air
- Heating System Uses Gas
Community Details
- Association fees include management, common area maintenance, insurance, maintenance structure, reserve fund, roof, snow removal, trash
- Woodlands #1 Association
- Woodland Lake Subdivision
Listing and Financial Details
- Assessor Parcel Number 5610715
Map
Home Values in the Area
Average Home Value in this Area
Tax History
| Year | Tax Paid | Tax Assessment Tax Assessment Total Assessment is a certain percentage of the fair market value that is determined by local assessors to be the total taxable value of land and additions on the property. | Land | Improvement |
|---|---|---|---|---|
| 2025 | $2,437 | $42,666 | $7,998 | $34,668 |
| 2024 | $2,437 | $42,666 | $7,998 | $34,668 |
| 2023 | $2,437 | $42,666 | $7,998 | $34,668 |
| 2022 | $2,461 | $38,094 | $7,140 | $30,954 |
| 2021 | $2,206 | $38,094 | $7,140 | $30,954 |
| 2020 | $2,169 | $38,090 | $7,140 | $30,950 |
| 2019 | $1,956 | $32,020 | $7,140 | $24,880 |
| 2018 | $1,925 | $32,020 | $7,140 | $24,880 |
| 2017 | $1,978 | $32,020 | $7,140 | $24,880 |
| 2016 | $2,035 | $32,020 | $7,140 | $24,880 |
| 2015 | $1,978 | $32,020 | $7,140 | $24,880 |
| 2014 | $1,980 | $32,020 | $7,140 | $24,880 |
| 2013 | $1,937 | $31,510 | $7,140 | $24,370 |
Property History
| Date | Event | Price | List to Sale | Price per Sq Ft |
|---|---|---|---|---|
| 11/07/2025 11/07/25 | For Sale | $160,000 | -- | -- |
Purchase History
| Date | Type | Sale Price | Title Company |
|---|---|---|---|
| Interfamily Deed Transfer | -- | -- | |
| Deed | $84,850 | -- | |
| Deed | $76,900 | -- |
Mortgage History
| Date | Status | Loan Amount | Loan Type |
|---|---|---|---|
| Open | $63,650 | New Conventional | |
| Previous Owner | $54,900 | New Conventional |
Source: MLS Now
MLS Number: 5170185
APN: 56-10715
- 3982 Baird Rd
- 2703 York Dr Unit 41
- 3801 Baird Rd
- 0 Vira Rd
- 3711 Vira Rd
- 4078 Pardee Rd
- 4221 Bunker Ln
- 2831 Saybrooke Blvd
- 4131 Burton Dr
- 2714 Wexford Blvd
- 4155 Burton Dr
- 2908 Wexford Blvd
- 3407 Stillwood Blvd
- 2194 Santom Rd E
- 3961 Klein Ave
- 3901 Moreland Ave
- 3383 Suffolk Downs
- 2140 Uniondale Dr
- 3679 Sanford Ave
- 3426 Marsh Rd
- 2855-2875 Graham Rd
- 3946 Fishcreek Rd
- 4287 Kent Rd
- 3780 Osage St
- 4392 Millburn Ave
- 3674 Kent Rd
- 3625 Kent Rd Unit 3
- 3603 Kent Rd Unit 3
- 900 Bart Ln
- 4707 Kent Rd Unit 1-4
- 2530 Colony Park Place
- 1313 W Main St
- 1200 Spruce Ct
- 200 Spaulding Dr
- 2390 Wrens Cir
- 210 N Main St
- 4376 Darrow Rd Unit 6
- 4320 Mannington Blvd
- 760 W Main St Unit 103
- 829 Randall Dr
