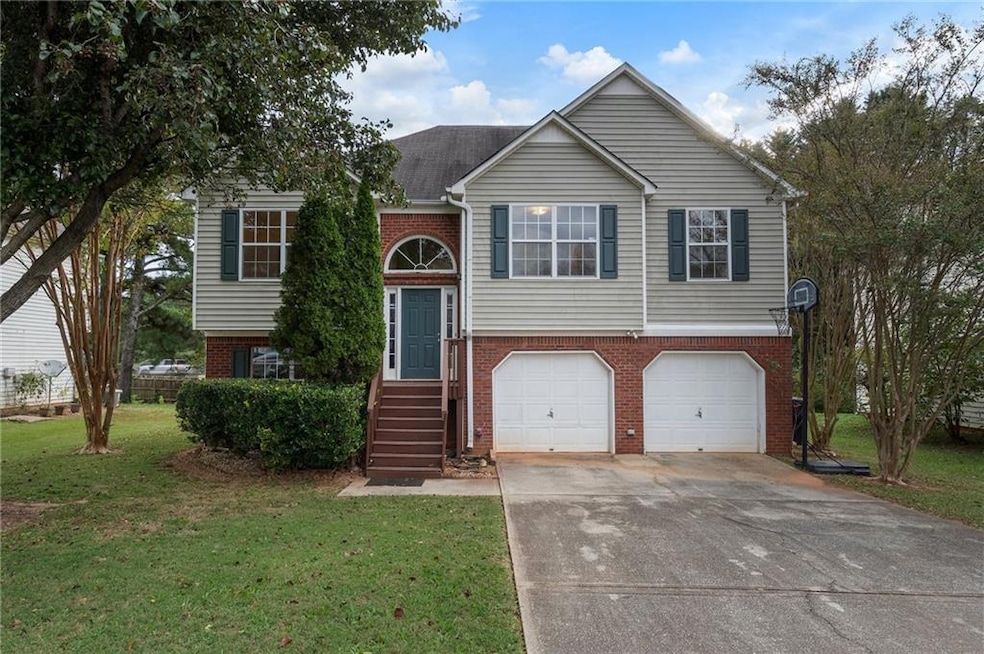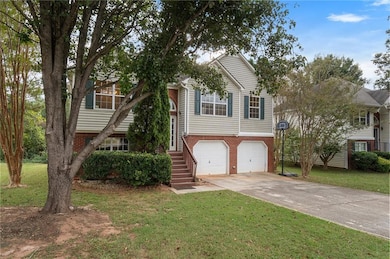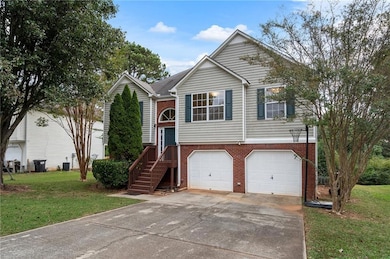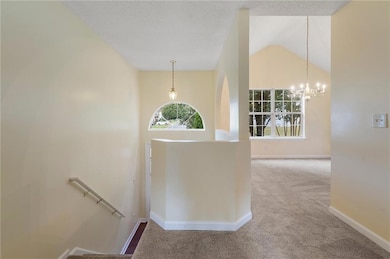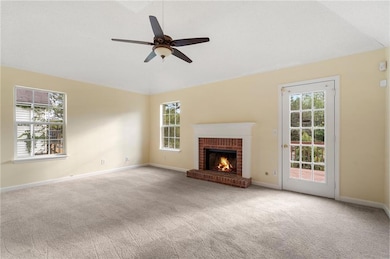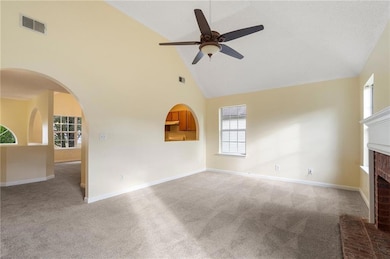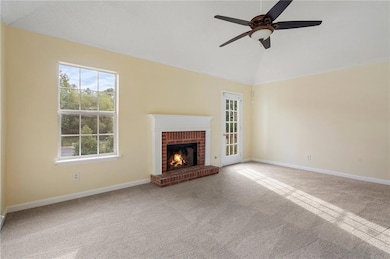3869 Merryweather Trail Austell, GA 30106
Estimated payment $2,317/month
Highlights
- Popular Property
- Cathedral Ceiling
- Main Floor Primary Bedroom
- Deck
- Traditional Architecture
- Bonus Room
About This Home
Spacious Split Foyer Home with NEW ROOF, New Carpet and Fresh Interior Paint* Vaulted Ceiling in the Living Room that has a Brick Fireplace and Ceiling Fan* Open and Bright Floor Plan* Separate Dining Room with Chandelier* Primary Bedroom also has a Vaulted Ceiling, Walk In Closet, Garden Tub and Separate Shower* 2 Additional Guest Bedroom on Main Level as Well* Lower Level has a Large Room, Perfect for Home Office or Den, Plus an Additional Bedroom with Full Bath* Don't Miss the HUGE Storage Room off of the 2 Car Garage!! Level Lot* Rear Deck* Low Maintenance Brick and Vinyl Siding* Quiet and Established Neighborhood with Easy Access to Shopping and East West Connector* NO HOA
Home Details
Home Type
- Single Family
Est. Annual Taxes
- $3,814
Year Built
- Built in 1999
Lot Details
- 8,642 Sq Ft Lot
- Property fronts a county road
- Private Entrance
- Level Lot
- Back and Front Yard
Parking
- 2 Car Garage
- Front Facing Garage
- Driveway Level
- Secured Garage or Parking
Home Design
- Traditional Architecture
- Split Level Home
- Brick Exterior Construction
- Slab Foundation
- Shingle Roof
- Vinyl Siding
Interior Spaces
- Cathedral Ceiling
- Fireplace With Gas Starter
- Double Pane Windows
- Entrance Foyer
- Family Room with Fireplace
- Formal Dining Room
- Home Office
- Computer Room
- Bonus Room
- Home Gym
- Neighborhood Views
- Pull Down Stairs to Attic
- Fire and Smoke Detector
Kitchen
- Open to Family Room
- Gas Range
- Dishwasher
- Laminate Countertops
- Wood Stained Kitchen Cabinets
- Disposal
Flooring
- Carpet
- Vinyl
Bedrooms and Bathrooms
- 4 Bedrooms | 3 Main Level Bedrooms
- Primary Bedroom on Main
- Walk-In Closet
- Separate Shower in Primary Bathroom
- Soaking Tub
Laundry
- Laundry Room
- Laundry on lower level
Finished Basement
- Finished Basement Bathroom
- Natural lighting in basement
Location
- Property is near schools
- Property is near shops
Schools
- Russell - Cobb Elementary School
- Floyd Middle School
- South Cobb High School
Utilities
- Central Heating and Cooling System
- Heating System Uses Natural Gas
- Underground Utilities
- 220 Volts in Garage
- Gas Water Heater
- High Speed Internet
- Phone Available
- Cable TV Available
Additional Features
- Energy-Efficient Windows
- Deck
Community Details
- Madison Ridge Subdivision
Listing and Financial Details
- Tax Lot 7
- Assessor Parcel Number 17002600490
Map
Home Values in the Area
Average Home Value in this Area
Tax History
| Year | Tax Paid | Tax Assessment Tax Assessment Total Assessment is a certain percentage of the fair market value that is determined by local assessors to be the total taxable value of land and additions on the property. | Land | Improvement |
|---|---|---|---|---|
| 2025 | $3,814 | $126,592 | $30,000 | $96,592 |
| 2024 | $3,414 | $113,232 | $24,000 | $89,232 |
| 2023 | $2,947 | $97,740 | $16,000 | $81,740 |
| 2022 | $2,966 | $97,740 | $16,000 | $81,740 |
| 2021 | $1,964 | $64,720 | $9,600 | $55,120 |
| 2020 | $1,964 | $64,720 | $9,600 | $55,120 |
| 2019 | $1,964 | $64,720 | $9,600 | $55,120 |
| 2018 | $1,964 | $64,720 | $9,600 | $55,120 |
| 2017 | $1,625 | $56,516 | $9,600 | $46,916 |
| 2016 | $1,625 | $56,516 | $9,600 | $46,916 |
| 2015 | $1,186 | $40,268 | $9,600 | $30,668 |
| 2014 | $1,196 | $40,268 | $0 | $0 |
Property History
| Date | Event | Price | List to Sale | Price per Sq Ft |
|---|---|---|---|---|
| 11/04/2025 11/04/25 | For Sale | $380,000 | 0.0% | $226 / Sq Ft |
| 10/02/2013 10/02/13 | Rented | $1,000 | 0.0% | -- |
| 09/30/2013 09/30/13 | Under Contract | -- | -- | -- |
| 07/06/2013 07/06/13 | For Rent | $1,000 | -- | -- |
Purchase History
| Date | Type | Sale Price | Title Company |
|---|---|---|---|
| Deed | $147,500 | -- | |
| Deed | $112,900 | -- | |
| Deed | $22,000 | -- |
Mortgage History
| Date | Status | Loan Amount | Loan Type |
|---|---|---|---|
| Open | $147,500 | New Conventional | |
| Previous Owner | $107,250 | New Conventional |
Source: First Multiple Listing Service (FMLS)
MLS Number: 7676716
APN: 17-0026-0-049-0
- 4187 Alaina Cir Unit 18
- 4191 Alaina Cir
- 895 Tyrell Dr
- 936 Tyrell Dr
- 3712 Auldyn Dr
- 3898 High Dove Way SW Unit 12
- 3966 Covey Flush Ct SW Unit 20
- 625 Aunt Lucy (Unit 48) Ln SW
- 4055 Hill House Rd SW
- 3937 Covey Flush Ct SW Unit 25
- 3933 Covey Flush Ct SW Unit 25
- 835 Tranquil Dr
- 589 Lawton Bridge Rd SW
- 585 Lawton Bridge Rd SW
- 3815 Felton Hill Rd Unit 15
- 620 Gregory Manor Dr SW
- 4072 Elsdon Dr
- 900 Tranquil Dr
- 4213 Alaina Cir
- 4131 Kalb Ct SW
- 1056 Whistle Dr
- 3720 Pacific Dr
- 541 Battleview Dr
- 1318 Guilderoy Ct
- 4591 Woodward Rd SW
- 3890 Floyd Rd
- 425 Plantation Rd SW
- 425 Plantation Rd SW Unit ID1234811P
- 4149 Allegiance Ave
- 4598 Glore Rd SW
- 3890 Floyd Rd Unit C1HC
- 3890 Floyd Rd Unit B2
- 3890 Floyd Rd Unit A1
- 3890 Floyd Rd Unit Townhome-B1
- 295 Plantation Rd SW
- 4691 Electric Ave SW
- 3555 Austell Rd SW
- 3753 Austell Rd SW
