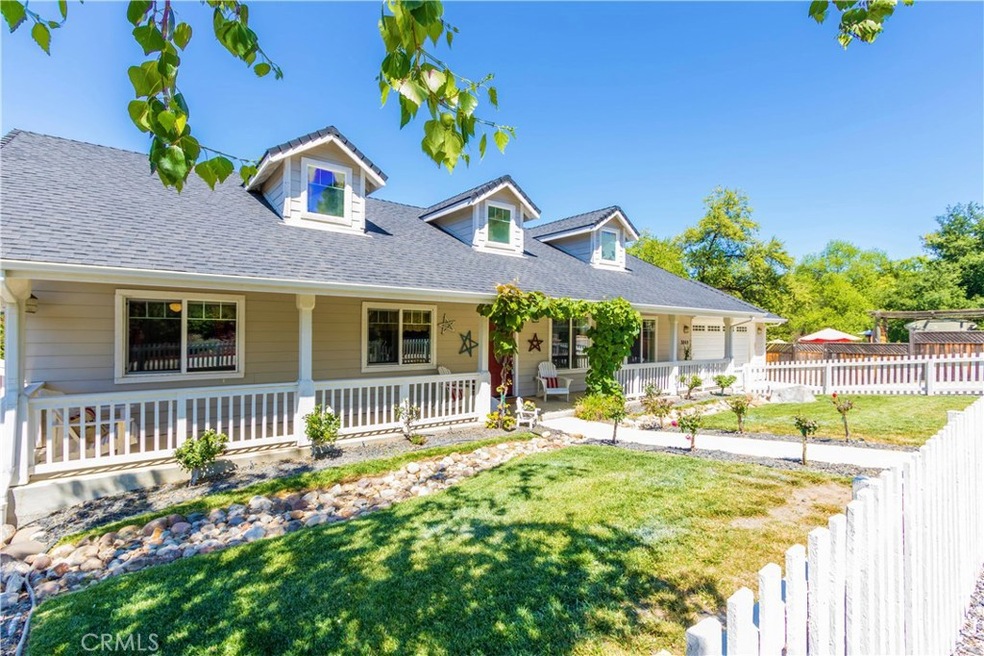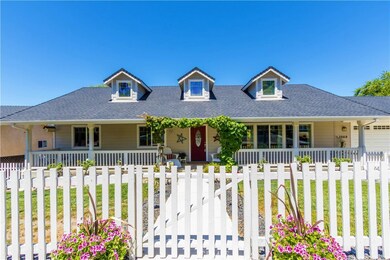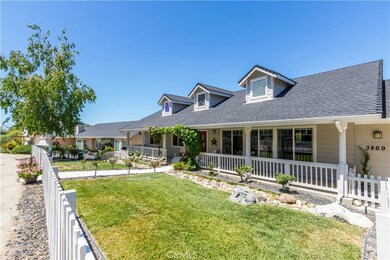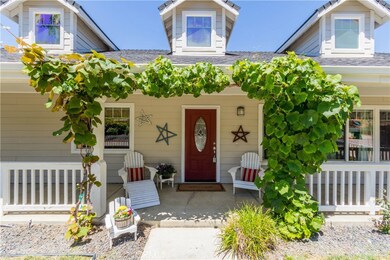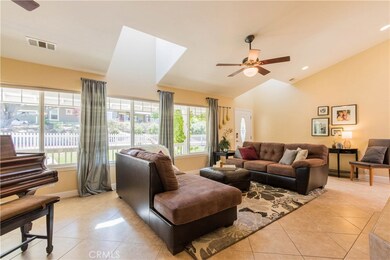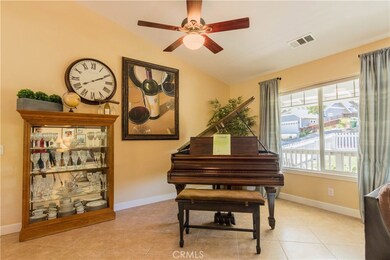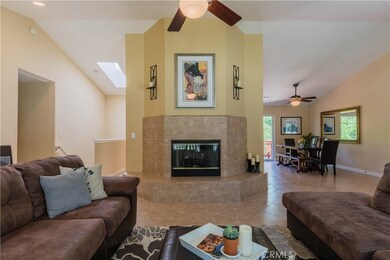
3869 Orillas Way Atascadero, CA 93422
Highlights
- Heated Spa
- Open Floorplan
- Lawn
- Panoramic View
- Deck
- No HOA
About This Home
As of June 2021This is an Absolute Dream Home. Price Reduced. A MUST see Property. Immaculate Inside and Out with Every Attention to Detail. Bright Open Floorplan located on a Prime Lot Backing to Designated Open Space for Ultimate Privacy. This Exquisite Home Features 4 Bedrooms, 2 Bathrooms, Great Room with Floor to Ceiling Fireplace, and Gourmet Kitchen with SS Appliances, Solid Counters, Tile Floors, Bar & Dining Area. Beautiful Master Suite with slider accessing a balcony with Breathtaking Views. Three-Bedrooms, 2 Baths on First Level. Downstairs is 4th bedrooms, currently used as a Bonus/Game Room.
Would also be perfect for Home Office with it's Own Entrance, Guest Quarters, etc. Additional Amenities Include: Kevo Smart Lock, Whole House CAT 5 Wiring, Dual Pane Windows, Surround Sound, Ceiling Fans, Soft Water System. Two-Car Garage with Epoxy Floors, Custom Exterior Lighting. This backyard looks like it came right out of Home and Garden Magazine. Featuring Extensive Decking, Custom Outdoor Bar, Kitchen, Fire Pit, Pool and Hot Tub- the Perfect Entertainer Paradise!! Storage Shed, Fruit Trees, Grapes, and Garden Area. Finished Basement with over 500 feet of Storage Space. Gorgeous Property with Adobe Spring Nature Preserve on 2 sides of Property that cannot be built on! Call your Realtor today to see!!
Last Agent to Sell the Property
Keller Williams Realty Central Coast License #01154453 Listed on: 05/10/2018

Home Details
Home Type
- Single Family
Est. Annual Taxes
- $9,161
Year Built
- Built in 2004
Lot Details
- 0.25 Acre Lot
- Lawn
- Back and Front Yard
- Property is zoned RSFX
Parking
- 2 Car Attached Garage
- Parking Available
- Two Garage Doors
- Garage Door Opener
Property Views
- Panoramic
- Woods
- Mountain
- Hills
- Meadow
- Park or Greenbelt
- Neighborhood
Home Design
- Turnkey
- Composition Roof
- Stucco
Interior Spaces
- 2,036 Sq Ft Home
- 2-Story Property
- Open Floorplan
- Bar
- Ceiling Fan
- Double Pane Windows
- Formal Entry
- Living Room with Fireplace
Kitchen
- Eat-In Kitchen
- Gas Range
- Microwave
- Dishwasher
- Corian Countertops
- Trash Compactor
- Disposal
Flooring
- Carpet
- Tile
Bedrooms and Bathrooms
- 4 Bedrooms | 3 Main Level Bedrooms
- Upgraded Bathroom
- 2 Full Bathrooms
Laundry
- Laundry Room
- Laundry in Garage
- Dryer
- Washer
Home Security
- Carbon Monoxide Detectors
- Fire and Smoke Detector
Pool
- Heated Spa
- Above Ground Pool
- Above Ground Spa
Outdoor Features
- Balcony
- Deck
- Open Patio
- Exterior Lighting
- Shed
- Outdoor Grill
Location
- Suburban Location
Utilities
- Forced Air Heating and Cooling System
- Water Softener
Community Details
- No Home Owners Association
- Greenbelt
Listing and Financial Details
- Assessor Parcel Number 049033054
Ownership History
Purchase Details
Purchase Details
Home Financials for this Owner
Home Financials are based on the most recent Mortgage that was taken out on this home.Purchase Details
Home Financials for this Owner
Home Financials are based on the most recent Mortgage that was taken out on this home.Purchase Details
Home Financials for this Owner
Home Financials are based on the most recent Mortgage that was taken out on this home.Purchase Details
Home Financials for this Owner
Home Financials are based on the most recent Mortgage that was taken out on this home.Purchase Details
Home Financials for this Owner
Home Financials are based on the most recent Mortgage that was taken out on this home.Similar Homes in Atascadero, CA
Home Values in the Area
Average Home Value in this Area
Purchase History
| Date | Type | Sale Price | Title Company |
|---|---|---|---|
| Gift Deed | -- | None Listed On Document | |
| Gift Deed | -- | None Listed On Document | |
| Grant Deed | $728,000 | First American Title Company | |
| Grant Deed | $639,000 | First American Title Co | |
| Grant Deed | $595,000 | First American Title Co | |
| Grant Deed | $515,000 | First American Title Company | |
| Interfamily Deed Transfer | -- | First American Title Company |
Mortgage History
| Date | Status | Loan Amount | Loan Type |
|---|---|---|---|
| Previous Owner | $428,000 | New Conventional | |
| Previous Owner | $438,000 | New Conventional | |
| Previous Owner | $439,000 | New Conventional | |
| Previous Owner | $570,000 | New Conventional | |
| Previous Owner | $119,000 | Credit Line Revolving | |
| Previous Owner | $476,000 | Fannie Mae Freddie Mac | |
| Previous Owner | $10,000 | Credit Line Revolving | |
| Previous Owner | $400,000 | Purchase Money Mortgage | |
| Previous Owner | $288,750 | Construction |
Property History
| Date | Event | Price | Change | Sq Ft Price |
|---|---|---|---|---|
| 06/30/2021 06/30/21 | Sold | $728,000 | +7.9% | $358 / Sq Ft |
| 04/28/2021 04/28/21 | Pending | -- | -- | -- |
| 04/23/2021 04/23/21 | For Sale | $675,000 | +5.6% | $332 / Sq Ft |
| 09/06/2018 09/06/18 | Sold | $639,000 | -1.5% | $314 / Sq Ft |
| 08/03/2018 08/03/18 | Pending | -- | -- | -- |
| 07/27/2018 07/27/18 | Price Changed | $649,000 | -0.1% | $319 / Sq Ft |
| 07/26/2018 07/26/18 | Price Changed | $649,900 | -1.5% | $319 / Sq Ft |
| 07/19/2018 07/19/18 | Price Changed | $659,900 | -0.8% | $324 / Sq Ft |
| 07/12/2018 07/12/18 | Price Changed | $664,900 | -0.7% | $327 / Sq Ft |
| 06/29/2018 06/29/18 | Price Changed | $669,900 | -0.8% | $329 / Sq Ft |
| 06/01/2018 06/01/18 | Price Changed | $675,000 | -1.5% | $332 / Sq Ft |
| 05/10/2018 05/10/18 | For Sale | $685,169 | -- | $337 / Sq Ft |
Tax History Compared to Growth
Tax History
| Year | Tax Paid | Tax Assessment Tax Assessment Total Assessment is a certain percentage of the fair market value that is determined by local assessors to be the total taxable value of land and additions on the property. | Land | Improvement |
|---|---|---|---|---|
| 2024 | $9,161 | $772,559 | $291,832 | $480,727 |
| 2023 | $9,161 | $757,411 | $286,110 | $471,301 |
| 2022 | $8,962 | $742,560 | $280,500 | $462,060 |
| 2021 | $7,846 | $658,531 | $257,641 | $400,890 |
| 2020 | $7,704 | $651,780 | $255,000 | $396,780 |
| 2019 | $7,498 | $639,000 | $250,000 | $389,000 |
| 2018 | $6,795 | $581,000 | $293,000 | $288,000 |
| 2017 | $6,555 | $560,000 | $278,000 | $282,000 |
| 2016 | $5,985 | $510,000 | $250,000 | $260,000 |
| 2015 | $5,344 | $454,000 | $230,000 | $224,000 |
| 2014 | $4,996 | $454,000 | $230,000 | $224,000 |
Agents Affiliated with this Home
-

Seller's Agent in 2021
Jan Bugge
Country Real Estate, Inc.
(805) 674-1747
1 in this area
24 Total Sales
-

Buyer's Agent in 2021
Kate Hendrickson
BHGRE HAVEN PROPERTIES
(805) 801-1979
5 in this area
103 Total Sales
-

Seller's Agent in 2018
Susan Clark
Keller Williams Realty Central Coast
(805) 674-1167
34 in this area
86 Total Sales
-

Seller Co-Listing Agent in 2018
Mindy Chubon
RE/MAX
(805) 748-5212
54 in this area
96 Total Sales
Map
Source: California Regional Multiple Listing Service (CRMLS)
MLS Number: PI18109705
APN: 049-033-054
- 3360 Chico Rd
- 4725 Arena Ave
- 4887 Arizona Ave
- 4510 Mananita Ave
- 4524 Mananita Ave
- 4517 Mananita Ave
- 4490 San Jacinto Ave
- 4255 San Benito Rd
- 4095 Dolores Ave
- 5985 Dolores Ave
- 5855 Lolita St
- 5500 Valentina Ave
- 4620 Sycamore Rd
- 4510 Cayucos Ave
- 5375 Rosario Ave
- 5505 Hermosilla Ave
- 4560 Potrero Rd
- 5270 Alamo Ave
- 2305 Rio Rita Rd
- 4615 El Camino Real
