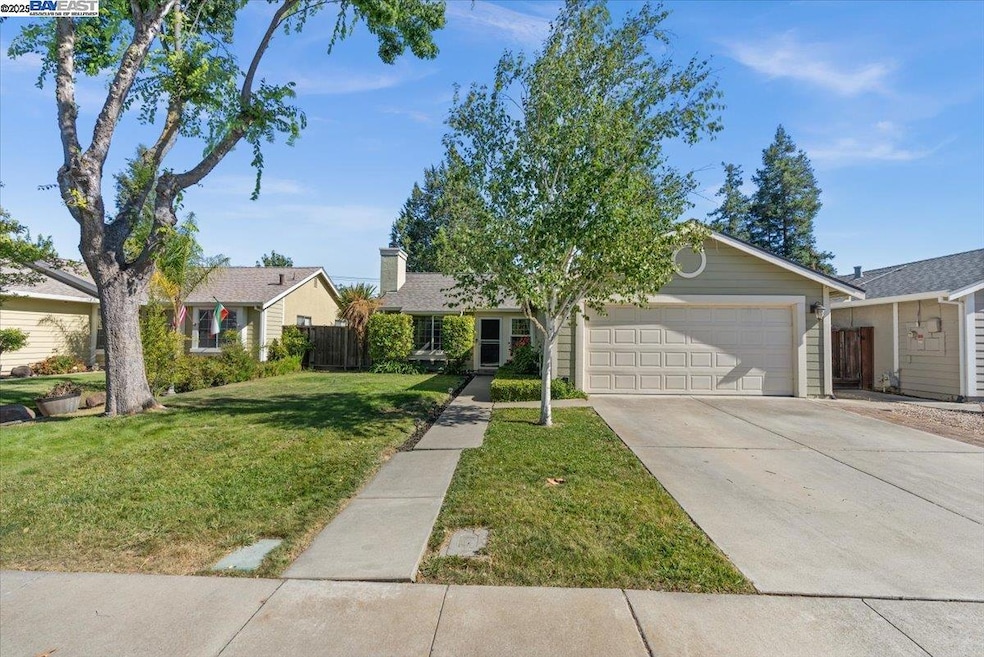3869 Silver Oaks Way Livermore, CA 94550
Jensen NeighborhoodEstimated payment $5,515/month
Highlights
- Traditional Architecture
- Solid Surface Countertops
- Tennis Courts
- Jackson Avenue Elementary School Rated A-
- Community Pool
- Converted Garage
About This Home
Nicely upgraded home located on a quiet street close to Livermore High and Downtown Livermore. Features include vaulted ceilings in living room, recessed lights, spacious kitchen with maple cabinets, premium flooring and upgraded bathrooms and is equipped for 220v level 2 electric car charger. Well maintained front and back yards with auto sprinklers and a huge shed on the side of the yard. Garage has been professionally converted into a separate laundry room and an office/play area which adds lots more living area. Community pool, playground and tennis court. This one won't last, must see.
Home Details
Home Type
- Single Family
Est. Annual Taxes
- $9,549
Year Built
- Built in 1988
Lot Details
- 5,941 Sq Ft Lot
HOA Fees
- $212 Monthly HOA Fees
Parking
- 2 Car Garage
- Converted Garage
- Garage Door Opener
Home Design
- Traditional Architecture
- Composition Shingle Roof
- Vinyl Siding
- Stucco
Interior Spaces
- 1-Story Property
- Living Room with Fireplace
Kitchen
- Gas Range
- Free-Standing Range
- Microwave
- Plumbed For Ice Maker
- Dishwasher
- Solid Surface Countertops
Flooring
- Carpet
- Laminate
- Tile
Bedrooms and Bathrooms
- 3 Bedrooms
- 2 Full Bathrooms
Laundry
- Laundry in Garage
- Washer and Dryer Hookup
Utilities
- Forced Air Heating and Cooling System
- Gas Water Heater
Listing and Financial Details
- Assessor Parcel Number 98A43335
Community Details
Overview
- Association Phone (925) 417-7100
- Jensen Tract Subdivision
Recreation
- Tennis Courts
- Community Pool
Map
Home Values in the Area
Average Home Value in this Area
Tax History
| Year | Tax Paid | Tax Assessment Tax Assessment Total Assessment is a certain percentage of the fair market value that is determined by local assessors to be the total taxable value of land and additions on the property. | Land | Improvement |
|---|---|---|---|---|
| 2025 | $9,549 | $755,259 | $382,770 | $379,489 |
| 2024 | $9,549 | $740,315 | $375,266 | $372,049 |
| 2023 | $9,409 | $732,664 | $367,909 | $364,755 |
| 2022 | $9,276 | $711,300 | $360,696 | $357,604 |
| 2021 | $8,347 | $697,220 | $353,626 | $350,594 |
| 2020 | $8,828 | $697,000 | $350,000 | $347,000 |
| 2019 | $8,166 | $623,454 | $186,983 | $436,471 |
| 2018 | $7,992 | $611,234 | $183,318 | $427,916 |
| 2017 | $7,788 | $599,250 | $179,724 | $419,526 |
| 2016 | $7,502 | $587,500 | $176,200 | $411,300 |
| 2015 | $4,743 | $369,471 | $110,954 | $258,517 |
| 2014 | $4,657 | $362,235 | $108,781 | $253,454 |
Property History
| Date | Event | Price | Change | Sq Ft Price |
|---|---|---|---|---|
| 09/04/2025 09/04/25 | Pending | -- | -- | -- |
| 09/04/2025 09/04/25 | For Sale | $850,000 | -- | $728 / Sq Ft |
Purchase History
| Date | Type | Sale Price | Title Company |
|---|---|---|---|
| Interfamily Deed Transfer | -- | Orange Coast Title | |
| Grant Deed | $697,000 | Old Republic Title Company | |
| Grant Deed | $587,500 | Old Republic Title Company | |
| Interfamily Deed Transfer | -- | None Available | |
| Interfamily Deed Transfer | -- | Chicago Title Co | |
| Grant Deed | $295,000 | Fidelity National Title Co | |
| Grant Deed | $196,000 | Fidelity National Title Co | |
| Grant Deed | -- | Golden Bay Title Company |
Mortgage History
| Date | Status | Loan Amount | Loan Type |
|---|---|---|---|
| Open | $615,000 | New Conventional | |
| Closed | $627,300 | New Conventional | |
| Previous Owner | $528,700 | New Conventional | |
| Previous Owner | $480,000 | New Conventional | |
| Previous Owner | $235,500 | No Value Available | |
| Previous Owner | $196,000 | VA | |
| Previous Owner | $161,560 | VA |
Source: Bay East Association of REALTORS®
MLS Number: 41110373
APN: 098A-0433-035-00
- 236 Plum Tree St
- 3877 Santa Clara Way
- 3902 Dartmouth Way
- 3857 Pestana Way
- 3959 Purdue Way
- 3965 Purdue Way
- 3971 Portola Common Unit 1
- 3987 Fordham Way
- 365 Pestana Place
- 202 Sonia Way
- 385 Kensington Common
- 2908 Worthing Common
- 3473 Edinburgh Dr
- 2933 1st St Unit 1004
- 304 Avondale Ln
- 3287 Edinburgh Dr
- 3732 Carrigan Common
- 3283 East Ave
- 1021 Montclair Ct
- 2845 Briarwood Dr







