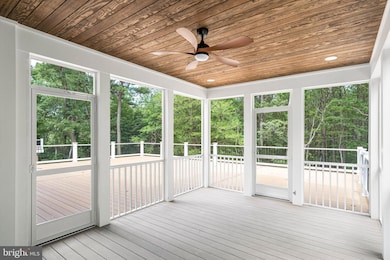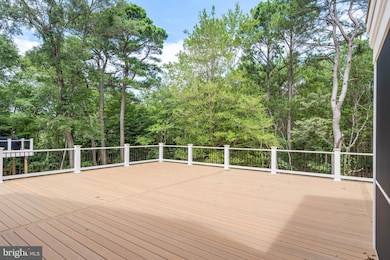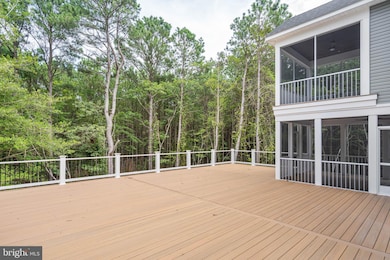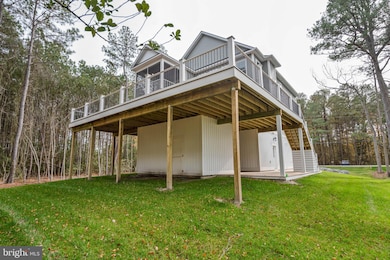38697 Fred Hudson Rd Bethany Beach, DE 19930
Estimated payment $7,257/month
Highlights
- New Construction
- View of Trees or Woods
- Coastal Architecture
- Lord Baltimore Elementary School Rated A-
- Open Floorplan
- Deck
About This Home
This beautiful coastal home is situated on an oversized wooded lot, located just minutes from downtown Bethany Beach and a short distance to the sand. Access the spacious upper level by elevator. Here you will find a beautifully designed kitchen, featuring stainless appliances, gas fireplace, large screen porch, primary suite and guest bedroom and bathroom with custom tile and upgraded counter tops. Sit and enjoy the outdoors and the beautiful scenery this lot has to offer on the expansive deck located on the second floor. Just inside you will find a wet bar complete with a refrigerator and microwave for entertaining guests, 3 additional bedrooms and 2.5 baths and a large laundry room with washer and dryer round out this floor. On the lower level you have a large game room / flex room with a full bath. This allows you ample space for additional sleeping if needed. Pilings for a future pool have already been put into place under the expansive deck. Tax information is based on undeveloped land and does not reflect true annual tax fees. Even though they are not pictures all walk in showers have glass doors.
Listing Agent
(443) 859-4505 becky.glover@longandfoster.com Long & Foster Real Estate, Inc. Listed on: 07/21/2025

Home Details
Home Type
- Single Family
Est. Annual Taxes
- $102
Year Built
- Built in 2025 | New Construction
Lot Details
- 0.34 Acre Lot
- Lot Dimensions are 84.00 x 180.00
- Sprinkler System
- Backs to Trees or Woods
- Property is in excellent condition
- Property is zoned MR
Parking
- 2 Car Direct Access Garage
- 5 Driveway Spaces
- Front Facing Garage
- Garage Door Opener
Home Design
- Coastal Architecture
- Slab Foundation
- Frame Construction
- Architectural Shingle Roof
- Vinyl Siding
- Stick Built Home
Interior Spaces
- 3,744 Sq Ft Home
- Property has 3 Levels
- Open Floorplan
- Wet Bar
- Crown Molding
- Cathedral Ceiling
- Ceiling Fan
- Recessed Lighting
- Fireplace
- Double Hung Windows
- Sliding Doors
- Sitting Room
- Combination Dining and Living Room
- Recreation Room
- Screened Porch
- Storage Room
- Views of Woods
Kitchen
- Breakfast Area or Nook
- Eat-In Kitchen
- Electric Oven or Range
- Microwave
- Stainless Steel Appliances
- Kitchen Island
- Upgraded Countertops
Flooring
- Ceramic Tile
- Luxury Vinyl Plank Tile
Bedrooms and Bathrooms
- 5 Bedrooms
- En-Suite Bathroom
- Walk-In Closet
- Bathtub with Shower
- Walk-in Shower
Laundry
- Laundry Room
- Electric Dryer
- Front Loading Washer
Home Security
- Carbon Monoxide Detectors
- Fire and Smoke Detector
- Flood Lights
Accessible Home Design
- Accessible Elevator Installed
- More Than Two Accessible Exits
Outdoor Features
- Outdoor Shower
- Deck
- Screened Patio
- Exterior Lighting
- Breezeway
Location
- Flood Risk
Utilities
- Heat Pump System
- Propane
- Cable TV Available
Community Details
- No Home Owners Association
Listing and Financial Details
- Tax Lot 5
- Assessor Parcel Number 134-13.00-74.00
Map
Home Values in the Area
Average Home Value in this Area
Property History
| Date | Event | Price | List to Sale | Price per Sq Ft |
|---|---|---|---|---|
| 10/28/2025 10/28/25 | Price Changed | $1,400,000 | -3.4% | $374 / Sq Ft |
| 09/08/2025 09/08/25 | Price Changed | $1,449,000 | -3.3% | $387 / Sq Ft |
| 07/21/2025 07/21/25 | For Sale | $1,499,000 | -- | $400 / Sq Ft |
Source: Bright MLS
MLS Number: DESU2090088
- 31600 Charleys Run
- 38384 Virginia Dr
- 39692 Kittiwake Dr
- 31323 Terry Cir
- 31326 Terry Cir
- 31489 Watershed Ln
- 31443 Watershed Ln
- 31461 Watershed Ln
- 670 Bethany Loop
- 30919 Fresh Pond Dr
- 30619 Cedar Neck Rd Unit 1301
- 30611 Cedar Neck Rd Unit 2306
- 30611 Cedar Neck Rd Unit 2212
- 30611 Cedar Neck Rd Unit 2310
- 30611 Cedar Neck Rd Unit 2107
- 30611 Cedar Neck Rd Unit 2204
- 602 David St
- 793 Salt Pond Cir Unit A
- 610 6th St
- PH03 Farragut House Unit PH03
- 17701 Wilkens Way
- 761 Salt Pond Rd Unit A
- 390 Scranton Ln
- 30475 Madeira Ln
- 607 Collins St
- 330 Garfield Extension
- 32837 Bauska Dr
- 34152 Gooseberry Ave
- 37946 Muddy Neck Rd
- 521 Harbor Rd
- 35802 Atlantic Ave
- 38852 Bayfront Dr
- 32789 Cedar Dr
- 39633 Round Robin Way Unit 2602
- 30381 Crowley Dr Unit 302
- 13 Basin Cove Way Unit T82L
- 38337 Amaganst Ln
- 38478 Ocean Blvd Unit 673
- 37171 Harbor Dr Unit 38-2
- 13 Hull Ln Unit 2






