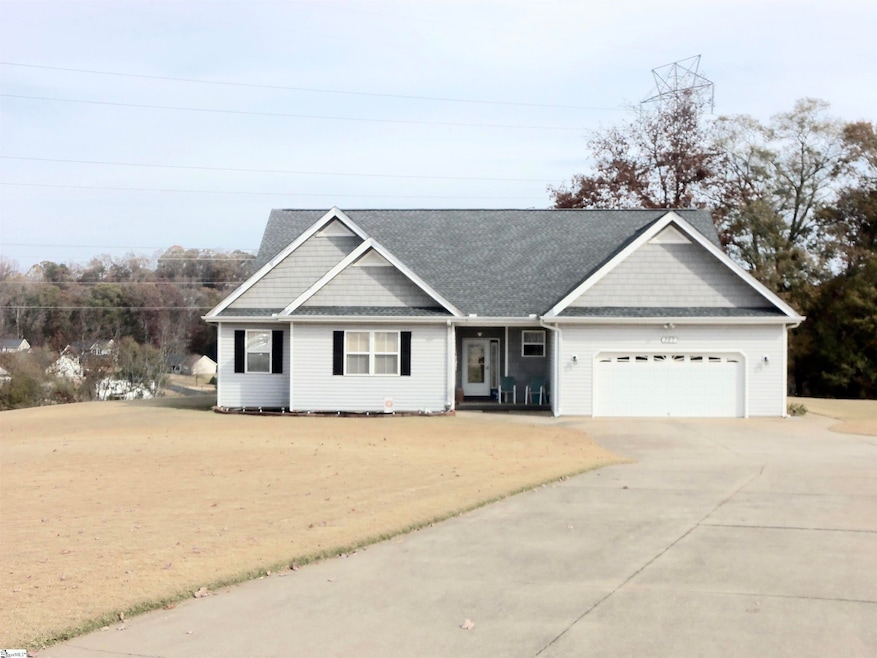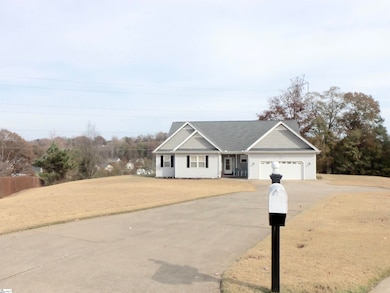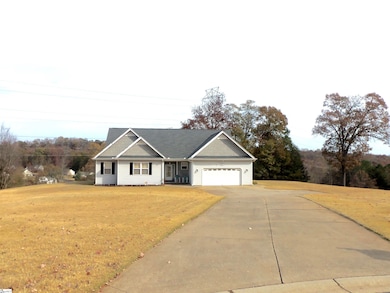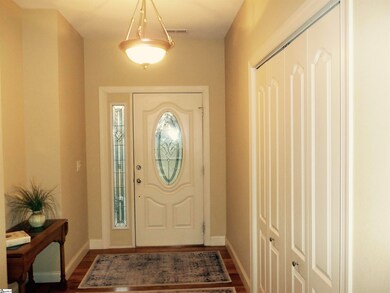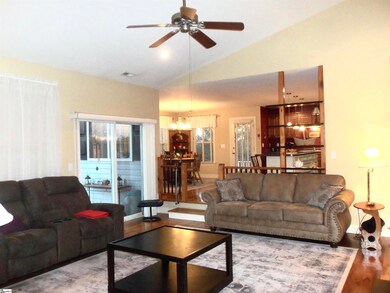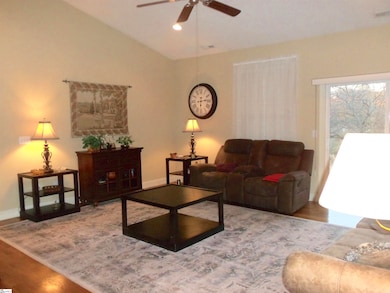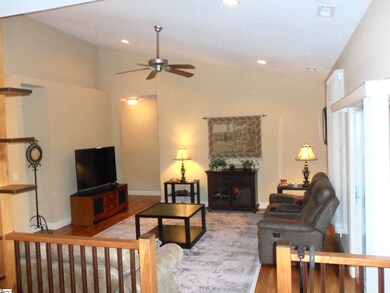387 Bright Farm Rd Duncan, SC 29334
Estimated payment $2,247/month
Highlights
- Hot Property
- Sauna
- Open Floorplan
- Beech Springs Middle School Rated A
- 1.37 Acre Lot
- Deck
About This Home
Wow 3 BR, 3.5 BA plus Bonus is a must see. Hardwood floors in the living areas. Raised kitchen is amazing, good sized walk in pantry with plenty of space for you small appliances, Bonus room has a large closet and a half bath.The extra large garage has a workshop area, also several storage cabinets. Walk in Attic space has lots o room. Awsome Sauna with a full bath and ceramic tile shower. this is the 3rd bath listed. The Sauna room is heated and cooled. Master bedroom has double trey ceilings. Very large 2 room Bath. Great locationin an established neighborhood. Distric 5 Schools. Must see this amazing home with so many extras.
Home Details
Home Type
- Single Family
Est. Annual Taxes
- $1,172
Year Built
- Built in 2005
Lot Details
- 1.37 Acre Lot
- Level Lot
HOA Fees
- $14 Monthly HOA Fees
Home Design
- Traditional Architecture
- Architectural Shingle Roof
- Vinyl Siding
Interior Spaces
- 2,600-2,799 Sq Ft Home
- Open Floorplan
- Tray Ceiling
- Cathedral Ceiling
- Ceiling Fan
- Tilt-In Windows
- Window Treatments
- Living Room
- Dining Room
- Bonus Room
- Sauna
- Crawl Space
- Storage In Attic
- Fire and Smoke Detector
Kitchen
- Walk-In Pantry
- Electric Oven
- Electric Cooktop
- Built-In Microwave
- Dishwasher
Flooring
- Wood
- Carpet
- Ceramic Tile
Bedrooms and Bathrooms
- 3 Main Level Bedrooms
- Walk-In Closet
- 3.5 Bathrooms
Laundry
- Laundry Room
- Laundry on main level
Parking
- 2 Car Attached Garage
- Workshop in Garage
- Garage Door Opener
Outdoor Features
- Deck
- Front Porch
Schools
- Duncan Elementary School
- Florence Chapel Middle School
- James F. Byrnes High School
Utilities
- Forced Air Heating and Cooling System
- Electric Water Heater
- Septic Tank
- Cable TV Available
Community Details
- Hinson Property Mgt. HOA
- Bright Farms Subdivision
- Mandatory home owners association
Listing and Financial Details
- Assessor Parcel Number 5-25-00-106.18
Map
Home Values in the Area
Average Home Value in this Area
Tax History
| Year | Tax Paid | Tax Assessment Tax Assessment Total Assessment is a certain percentage of the fair market value that is determined by local assessors to be the total taxable value of land and additions on the property. | Land | Improvement |
|---|---|---|---|---|
| 2025 | $1,172 | $9,644 | $1,236 | $8,408 |
| 2024 | $1,172 | $9,644 | $1,236 | $8,408 |
| 2023 | $1,172 | $9,644 | $1,236 | $8,408 |
| 2022 | $1,040 | $8,386 | $939 | $7,447 |
| 2021 | $1,040 | $8,386 | $939 | $7,447 |
| 2020 | $1,019 | $8,386 | $939 | $7,447 |
| 2019 | $1,017 | $8,386 | $939 | $7,447 |
| 2018 | $971 | $8,386 | $939 | $7,447 |
| 2017 | $826 | $7,292 | $1,000 | $6,292 |
| 2016 | $798 | $7,292 | $1,000 | $6,292 |
| 2015 | $784 | $7,292 | $1,000 | $6,292 |
| 2014 | $789 | $7,292 | $1,000 | $6,292 |
Property History
| Date | Event | Price | List to Sale | Price per Sq Ft |
|---|---|---|---|---|
| 11/15/2025 11/15/25 | For Sale | $405,000 | -- | $156 / Sq Ft |
Purchase History
| Date | Type | Sale Price | Title Company |
|---|---|---|---|
| Interfamily Deed Transfer | -- | -- | |
| Deed | $205,000 | -- |
Source: Greater Greenville Association of REALTORS®
MLS Number: 1575007
APN: 5-25-00-106.18
- 47 Briarcliff Rd
- 1117 Syrah Ln
- 832 Redmill Ln
- 1321 S Pinot Rd
- 269 Riverside Dr
- 1581 and 1601 S Danzler Rd
- 116 Dogwood Ln
- 0 S Danzler Rd Unit 15025696
- 0 S Danzler Rd Unit 7362340
- 141 Agnes Dr
- 227 Highland Rd
- 218 Highland Rd
- 644 Diamond Ridge Way
- 638 Grantleigh Dr
- 1011 Rogers Bridge Rd
- 1055 Summerlin Trail
- 737 Stilmore Dr
- 147 Bearden Dr
- 100 Holly Dr
- 253 Golden Bear Walk
- 211 Brookside Dr Unit A
- 201 Culpepper Landing Dr
- 125 Viewmont Dr
- 151 Bridgepoint Dr
- 121 Lyman Ave
- 521 Lone Rider Path
- 165 Deacon Tiller Ct
- 270 Christopher St
- 150 N Church St
- 714 Terrace Creek Dr Unit House
- 200 Tralee Dr
- 136 Moore St
- 500 Wagon Trail
- 470 Drayton Hall Blvd
- 1010 Palisade Woods Dr
- 105 Churchill Falls Dr
- 101 Halehaven Dr
- 610 Universal Dr Unit 920-102.1410501
- 610 Universal Dr Unit 711-203.1410503
- 610 Universal Dr Unit 920-103.1410506
