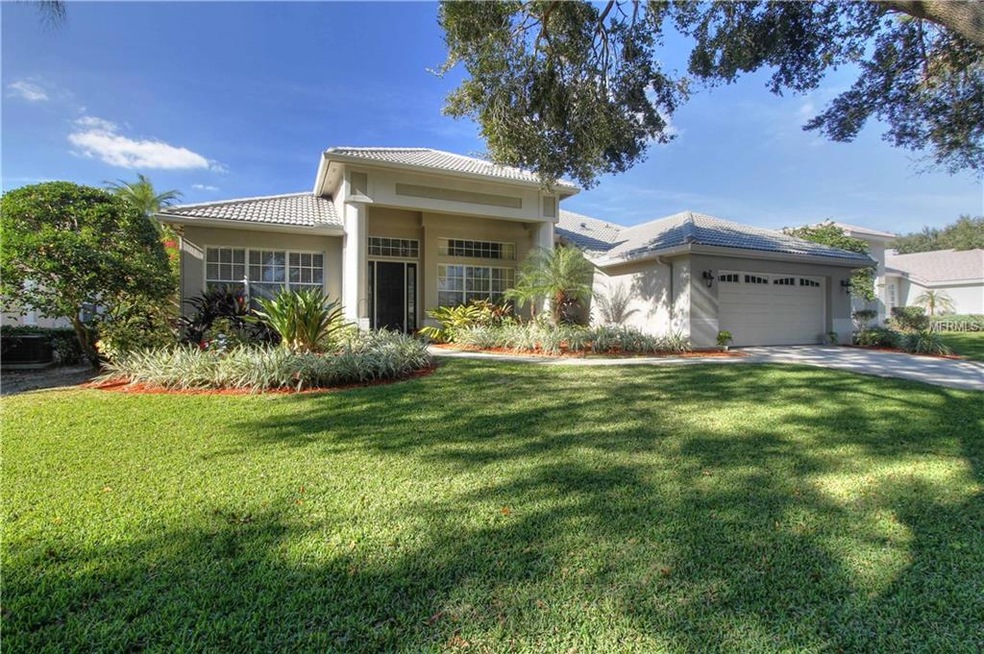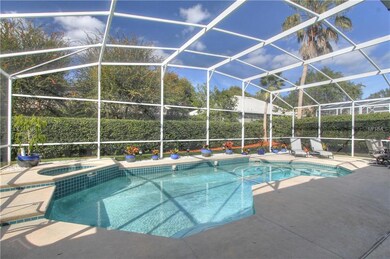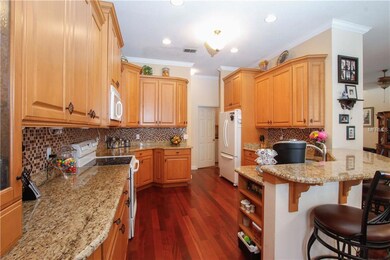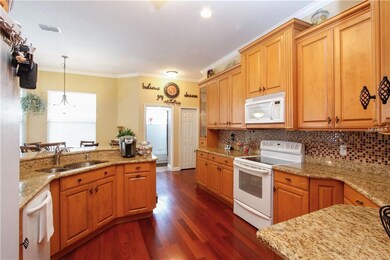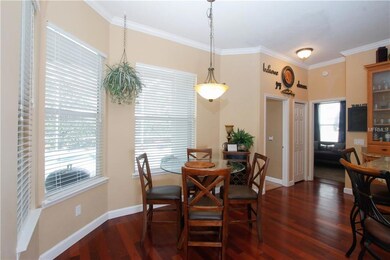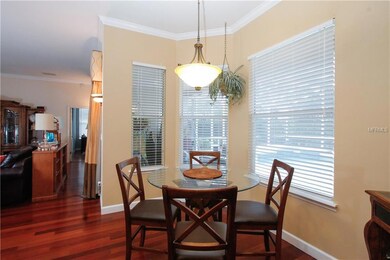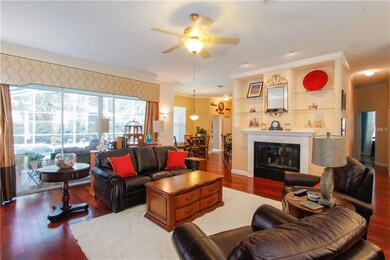
387 Devon Place Lake Mary, FL 32746
Highlights
- Screened Pool
- Open Floorplan
- Contemporary Architecture
- Heathrow Elementary School Rated A
- Deck
- Private Lot
About This Home
As of April 2019Meticulously Maintained Pool Home with Office/5th Bedroom Located in Sought After Heathrow Neighborhood! Step inside to appreciate all this home has to offer. You’ll love the charming kitchen with granite countertops, staggered cabinetry, casual eating area and convenient breakfast bar. Entertaining guests will be a pleasure with this popular open-style plan that features the family room at the heart of the home and boasts an adjacent dining area for those more formal occasions. Easily flow from the family room to the outside covered lanai through the main sliding doors and appreciate a relaxing warm summer evening or dip in the sparkling pool. Delightful master retreat features access onto the pool deck and a beautiful ensuite bathroom. You’ll love the abundant closet space, his and her vanities, spacious shower, and after a long day, grab your favorite book and unwind in a paradise of bubbles in your corner tub. This home is laden with upgrades! Elegant wood flooring throughout, crown molding, custom window treatments and wood burning fireplace in the family room. Located in the popular, guard gated community of Heathrow. Don’t miss out, schedule a showing today!
Last Agent to Sell the Property
LA ROSA REALTY LLC License #691129 Listed on: 01/07/2017

Home Details
Home Type
- Single Family
Est. Annual Taxes
- $3,460
Year Built
- Built in 1994
Lot Details
- 9,184 Sq Ft Lot
- Lot Dimensions are 123x75
- Private Lot
- Irrigation
- Landscaped with Trees
- Property is zoned PUD
HOA Fees
- $187 Monthly HOA Fees
Parking
- 2 Car Attached Garage
- Garage Door Opener
Home Design
- Contemporary Architecture
- Slab Foundation
- Tile Roof
- Block Exterior
- Stucco
Interior Spaces
- 2,224 Sq Ft Home
- Open Floorplan
- Cathedral Ceiling
- Ceiling Fan
- Wood Burning Fireplace
- Blinds
- Sliding Doors
- Entrance Foyer
- Family Room with Fireplace
- Den
- Inside Utility
Kitchen
- <<OvenToken>>
- Range<<rangeHoodToken>>
- <<microwave>>
- Dishwasher
- Solid Surface Countertops
- Disposal
Flooring
- Carpet
- Ceramic Tile
Bedrooms and Bathrooms
- 4 Bedrooms
- Split Bedroom Floorplan
- Walk-In Closet
- 3 Full Bathrooms
Laundry
- Laundry in unit
- Dryer
- Washer
Home Security
- Security System Owned
- Fire and Smoke Detector
Pool
- Screened Pool
- Heated In Ground Pool
- Gunite Pool
- Spa
- Fence Around Pool
- Child Gate Fence
Outdoor Features
- Deck
- Enclosed patio or porch
- Exterior Lighting
Utilities
- Central Heating and Cooling System
Community Details
- Lexington Green / Heathrow Subdivision
- The community has rules related to deed restrictions
Listing and Financial Details
- Visit Down Payment Resource Website
- Tax Lot 0440
- Assessor Parcel Number 12-20-29-513-0000-0440
Ownership History
Purchase Details
Home Financials for this Owner
Home Financials are based on the most recent Mortgage that was taken out on this home.Purchase Details
Home Financials for this Owner
Home Financials are based on the most recent Mortgage that was taken out on this home.Purchase Details
Home Financials for this Owner
Home Financials are based on the most recent Mortgage that was taken out on this home.Purchase Details
Home Financials for this Owner
Home Financials are based on the most recent Mortgage that was taken out on this home.Similar Homes in Lake Mary, FL
Home Values in the Area
Average Home Value in this Area
Purchase History
| Date | Type | Sale Price | Title Company |
|---|---|---|---|
| Warranty Deed | $434,000 | Attorney | |
| Warranty Deed | $423,000 | Sunbelt Title Agency | |
| Individual Deed | -- | Ticor Title Insurance | |
| Deed | $226,200 | -- |
Mortgage History
| Date | Status | Loan Amount | Loan Type |
|---|---|---|---|
| Open | $356,250 | New Conventional | |
| Closed | $347,200 | New Conventional | |
| Previous Owner | $410,261 | New Conventional | |
| Previous Owner | $40,000 | Credit Line Revolving | |
| Previous Owner | $400,000 | Fannie Mae Freddie Mac | |
| Previous Owner | $187,000 | Unknown | |
| Previous Owner | $180,900 | No Value Available |
Property History
| Date | Event | Price | Change | Sq Ft Price |
|---|---|---|---|---|
| 06/15/2025 06/15/25 | Pending | -- | -- | -- |
| 06/13/2025 06/13/25 | For Sale | $685,000 | +57.8% | $308 / Sq Ft |
| 04/01/2019 04/01/19 | Sold | $434,000 | -1.3% | $195 / Sq Ft |
| 02/17/2019 02/17/19 | Pending | -- | -- | -- |
| 02/14/2019 02/14/19 | For Sale | $439,900 | +4.0% | $198 / Sq Ft |
| 08/17/2018 08/17/18 | Off Market | $422,950 | -- | -- |
| 06/05/2017 06/05/17 | Sold | $422,950 | -7.9% | $190 / Sq Ft |
| 04/10/2017 04/10/17 | Pending | -- | -- | -- |
| 01/07/2017 01/07/17 | For Sale | $459,000 | -- | $206 / Sq Ft |
Tax History Compared to Growth
Tax History
| Year | Tax Paid | Tax Assessment Tax Assessment Total Assessment is a certain percentage of the fair market value that is determined by local assessors to be the total taxable value of land and additions on the property. | Land | Improvement |
|---|---|---|---|---|
| 2024 | $5,160 | $407,536 | -- | -- |
| 2023 | $5,040 | $395,666 | $0 | $0 |
| 2021 | $4,841 | $372,953 | $0 | $0 |
| 2020 | $4,805 | $367,804 | $0 | $0 |
| 2019 | $5,320 | $360,023 | $0 | $0 |
| 2018 | $5,311 | $355,146 | $0 | $0 |
| 2017 | $3,398 | $256,511 | $0 | $0 |
| 2016 | $3,460 | $252,994 | $0 | $0 |
| 2015 | $3,502 | $249,489 | $0 | $0 |
| 2014 | $3,265 | $247,509 | $0 | $0 |
Agents Affiliated with this Home
-
Penney Lawrence

Seller's Agent in 2025
Penney Lawrence
COLDWELL BANKER REALTY
(407) 353-7019
9 in this area
32 Total Sales
-
N
Buyer's Agent in 2025
Nicole Dege
REDFIN CORPORATION
-
Sue Silberbusch

Seller's Agent in 2019
Sue Silberbusch
COMPASS FLORIDA LLC
(407) 771-4969
8 in this area
100 Total Sales
-
Lew Brooks
L
Seller Co-Listing Agent in 2019
Lew Brooks
COMPASS FLORIDA LLC
(407) 771-4969
3 in this area
34 Total Sales
-
Kelly Green
K
Buyer's Agent in 2019
Kelly Green
CHARLES RUTENBERG REALTY ORLANDO
(407) 622-2122
38 Total Sales
-
Irena Aistrop

Seller's Agent in 2017
Irena Aistrop
LA ROSA REALTY LLC
(321) 939-3748
127 Total Sales
Map
Source: Stellar MLS
MLS Number: S4840635
APN: 12-20-29-513-0000-0440
- 442 Devon Place
- 462 Devon Place
- 501 Devon Place
- 1365 Tappie Toorie Cir
- 1377 Tappie Toorie Cir
- 459 Hamptoncrest Cir Unit 203
- 240 Promenade Cir
- 643 Cricklewood Terrace
- 1274 Prince Ct
- 235 Promenade Cir
- 1436 Shadwell Cir
- 365 N Spaulding Cove
- 116 E Greentree Ln
- 333 N Spaulding Cove
- 356 N Spaulding Cove
- 783 Stephens Pass Cove
- 1477 Shadwell Cir
- 120 E Greentree Ln
- 1500 Whitstable Ct
- 220 Wimbledon Cir
