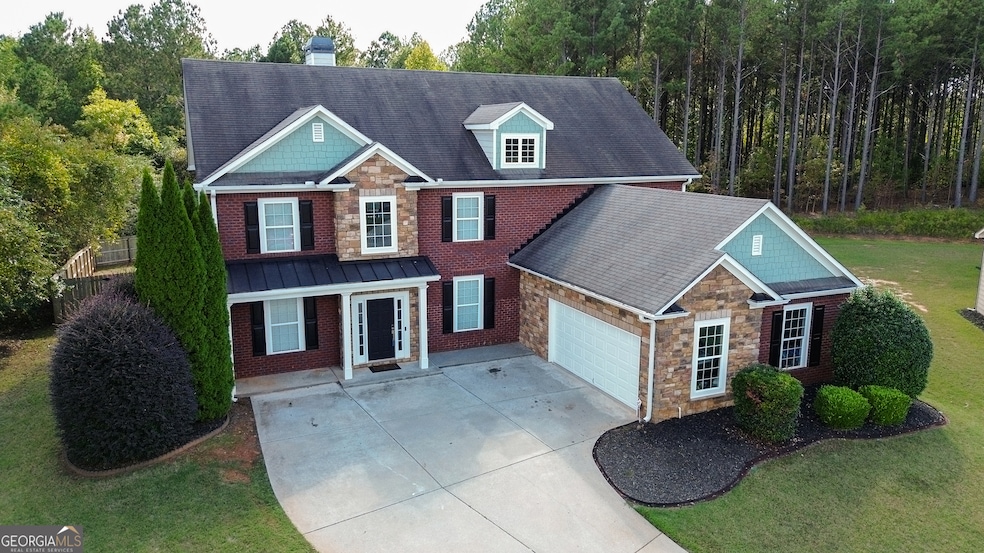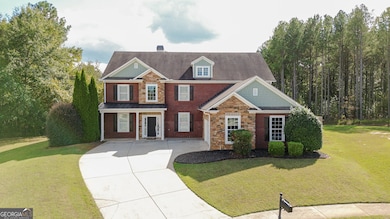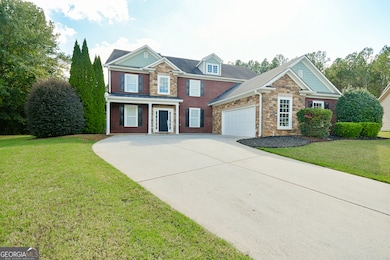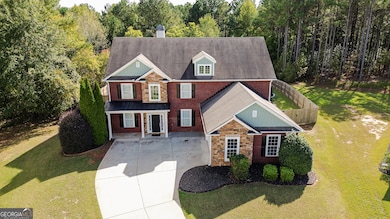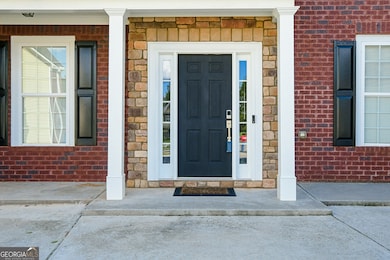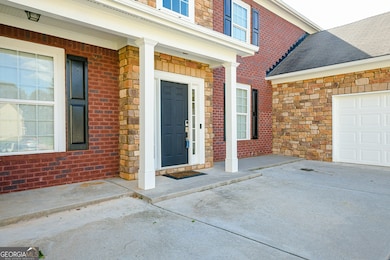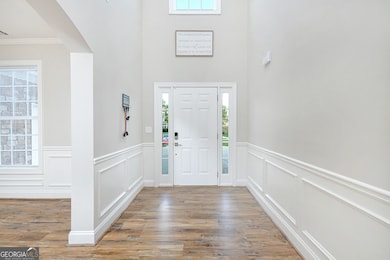387 Fern Ct Hoschton, GA 30548
Estimated payment $3,257/month
Highlights
- Very Popular Property
- Craftsman Architecture
- Main Floor Primary Bedroom
- West Jackson Middle School Rated A-
- Dining Room Seats More Than Twelve
- High Ceiling
About This Home
This stunning two-story home, nestled in a serene cul-de-sac, boasts nearly 3,000 square feet of beautifully designed living space. As you approach, the well-manicured front yard and inviting facade set the stage for the elegance within. Upon entering, you'll be greeted by an open and airy floor plan. The spacious living room, filled with natural light from large windows, seamlessly flows into a modern kitchen equipped with steinless steel appliances, granite countertops, and a generous island, perfect for casual dining or entertaining. Adjacent to the foyer, a formal dining room offers an elegant space for family gatherings. This home features five generously sized bedrooms, each offering ample closet space and large windows that let in plenty of light. The owner's suite is a true retreat, complete with a luxurious en-suite bathroom featuring a soaking tub, separate shower, dual vanities, and a walk-in closet. With four beautifully appointed bathrooms, mornings are a breeze for everyone in the household. Each bathroom is thoughtfully designed with modern fixtures and finishes. One of the standout features of this home is the expansive, flat backyard. Fully fenced, it provides a safe and private outdoor space perfect for children, pets, or hosting summer barbecues. The flat terrain makes it ideal for a variety of outdoor activities, from gardening to setting up a play area. Situated in a quiet cul-de-sac, this home offers a peaceful, safe environment with minimal traffic. The combination of its prime location, spacious layout, and beautiful design makes it the perfect place to call home. Located across the street from schools and within a few minutes of restaurants, grocery shopping and golf course recreation.
Home Details
Home Type
- Single Family
Est. Annual Taxes
- $4,520
Year Built
- Built in 2007
Lot Details
- 0.59 Acre Lot
- Cul-De-Sac
- Wood Fence
- Back Yard Fenced
- Level Lot
HOA Fees
- $29 Monthly HOA Fees
Home Design
- Craftsman Architecture
- Split Foyer
- Brick Exterior Construction
- Slab Foundation
- Composition Roof
- Wood Siding
Interior Spaces
- 2,910 Sq Ft Home
- 2-Story Property
- Tray Ceiling
- High Ceiling
- Ceiling Fan
- Factory Built Fireplace
- Double Pane Windows
- Two Story Entrance Foyer
- Family Room with Fireplace
- Dining Room Seats More Than Twelve
- Formal Dining Room
- Laundry closet
Kitchen
- Breakfast Room
- Oven or Range
- Microwave
- Ice Maker
- Dishwasher
- Kitchen Island
- Solid Surface Countertops
Flooring
- Carpet
- Laminate
- Tile
Bedrooms and Bathrooms
- 5 Bedrooms | 2 Main Level Bedrooms
- Primary Bedroom on Main
- Split Bedroom Floorplan
- In-Law or Guest Suite
- Double Vanity
- Soaking Tub
- Bathtub Includes Tile Surround
- Separate Shower
Parking
- Garage
- Garage Door Opener
Outdoor Features
- Patio
- Porch
Location
- Property is near schools
Schools
- Gum Springs Elementary School
- West Jackson Middle School
- Jackson County High School
Utilities
- Central Heating and Cooling System
- Heat Pump System
- Underground Utilities
- Electric Water Heater
- Septic Tank
- Cable TV Available
Community Details
- $600 Initiation Fee
- Association fees include ground maintenance
- Charlotte Estates Subdivision
Listing and Financial Details
- Tax Lot 11
Map
Home Values in the Area
Average Home Value in this Area
Tax History
| Year | Tax Paid | Tax Assessment Tax Assessment Total Assessment is a certain percentage of the fair market value that is determined by local assessors to be the total taxable value of land and additions on the property. | Land | Improvement |
|---|---|---|---|---|
| 2024 | $4,436 | $168,080 | $20,800 | $147,280 |
| 2023 | $4,436 | $152,040 | $20,800 | $131,240 |
| 2022 | $806 | $126,720 | $20,800 | $105,920 |
| 2021 | $836 | $126,720 | $20,800 | $105,920 |
| 2020 | $3,460 | $105,480 | $20,800 | $84,680 |
| 2019 | $3,020 | $90,400 | $16,000 | $74,400 |
| 2018 | $2,543 | $74,800 | $4,000 | $70,800 |
| 2017 | $2,255 | $65,530 | $4,000 | $61,530 |
| 2016 | $2,749 | $65,530 | $4,000 | $61,530 |
| 2015 | $2,264 | $65,530 | $4,000 | $61,530 |
| 2014 | $1,830 | $52,429 | $4,000 | $48,429 |
| 2013 | -- | $56,428 | $8,000 | $48,428 |
Property History
| Date | Event | Price | List to Sale | Price per Sq Ft | Prior Sale |
|---|---|---|---|---|---|
| 11/19/2025 11/19/25 | For Sale | $539,900 | 0.0% | $186 / Sq Ft | |
| 05/24/2022 05/24/22 | Sold | $540,000 | +1.9% | $186 / Sq Ft | View Prior Sale |
| 04/24/2022 04/24/22 | Pending | -- | -- | -- | |
| 04/21/2022 04/21/22 | For Sale | $529,900 | -- | $182 / Sq Ft |
Purchase History
| Date | Type | Sale Price | Title Company |
|---|---|---|---|
| Warranty Deed | $540,000 | -- | |
| Warranty Deed | $420,000 | -- | |
| Deed | $187,680 | -- | |
| Deed | $190,000 | -- | |
| Deed | $1,417,192 | -- | |
| Deed | $64,500 | -- | |
| Deed | $2,580,000 | -- |
Mortgage History
| Date | Status | Loan Amount | Loan Type |
|---|---|---|---|
| Open | $432,000 | New Conventional | |
| Previous Owner | $357,000 | Mortgage Modification | |
| Previous Owner | $299,570 | No Value Available | |
| Previous Owner | $193,873 | VA | |
| Previous Owner | $19,000,000 | New Conventional |
Source: Georgia MLS
MLS Number: 10644285
APN: 104D-011
- 389 Aidens Bluff
- 363 Aidens Bluff
- 221 Charlotte Dr
- 255 Lucas Ct
- 144 Braselton Farms Dr
- 1049 Amber Waves Ave
- 126 Summerhill Dr
- 4457 Waxwing St
- 485 Delaperriere D Loop Unit LOT 44
- 485 Delaperriere Lot 44 D Loop
- 463 Delaperriere Loop
- 1084 Skelton Rd
- 161 Southampton Cir
- 565 Skelton Rd
- 91 Biltmore Place
- 4502 Links Blvd
- 289 Pond Ct
- 4457 Waxwing St
- 4446 Waxwing St
- 352 Stately Oaks Ct
- 305 Pond Ct
- 4471 Links Blvd
- 4248 Links Blvd
- 119 Pond Ct
- 44 Creek View Ct
- 103 Bentwater Way
- 2404 Georgia 124
- 2336 Georgia 124
- 11 Darling Ln
- 140 Pendergrass Farms Cir
- 440 Winding Rose Dr
- 373 Merigold Way
- 639 Independence Ave
- 40 Cava Terrace
- 215 Holly Way
- 488 Amherst Way
- 488 Amherst Way Unit Reno
