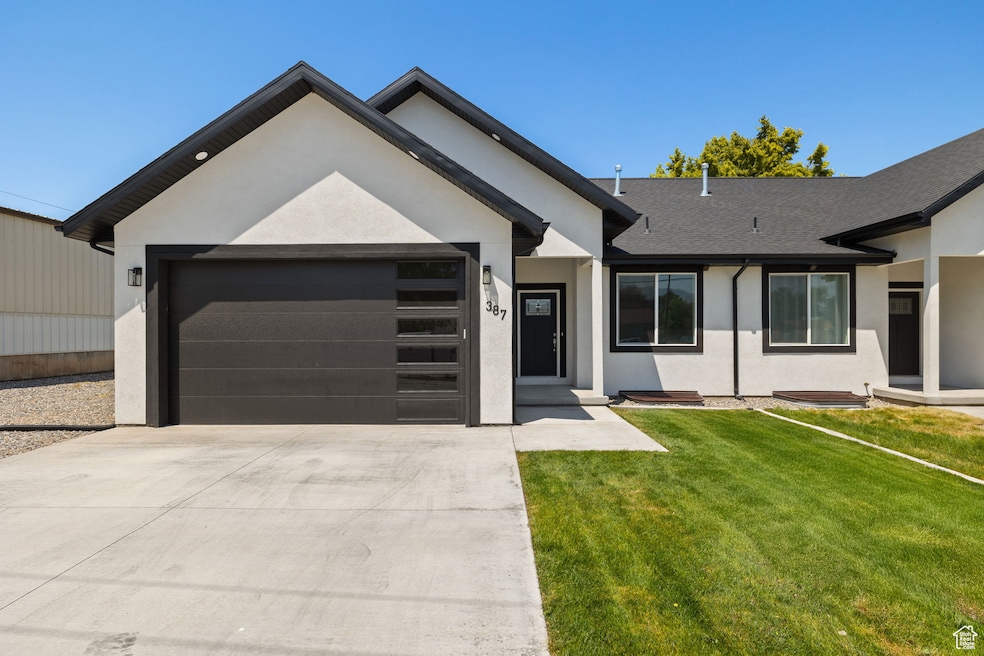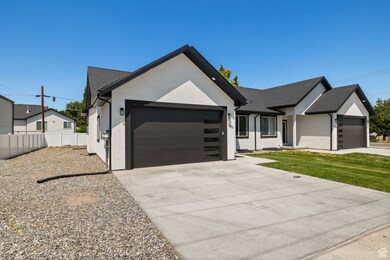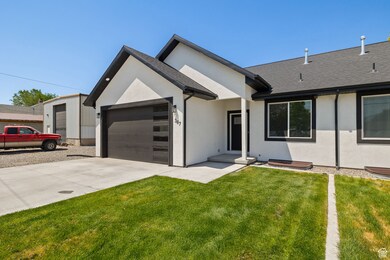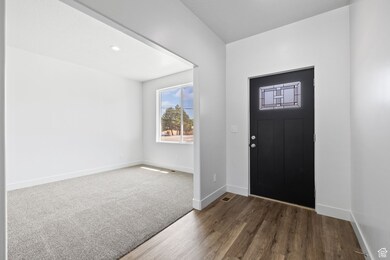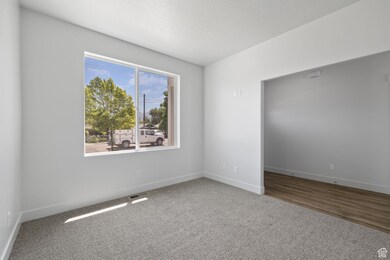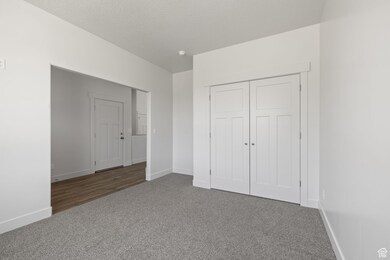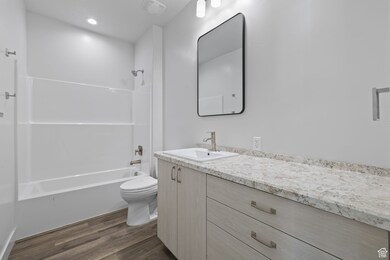387 N 300 E Payson, UT 84651
Estimated payment $3,052/month
Highlights
- No HOA
- Open Patio
- Central Air
- 2 Car Attached Garage
- Landscaped
- Ceiling Fan
About This Home
Modern 5-Bedroom Townhome - Perfect for a Primary Residence or Investment Opportunity! Step into modern comfort with this beautifully designed townhome offering a spacious, open-concept layout and beautiful finishes throughout. With a total of 2,595 SqFt, including a finished basement, this home features 5 bedrooms, 3 bathrooms, & vaulted ceilings that enhance the bright, airy feel of the space. Conveniently located near local businesses & schools, this home combines comfort, style, & location-making it an excellent choice for both homeowners and savvy investors. 5th bedroom can be used as an office and or bedroom. Information is deemed reliable but not guaranteed. Buyer to verify all listing details, including square footage and acreage, to their satisfaction. Property taxes have not been accessed for the year of 2025. The zero amount does not apply to the listing information. Please contact the county accessor for all information regarding yearly tax amount.
Townhouse Details
Home Type
- Townhome
Year Built
- Built in 2024
Lot Details
- 5,663 Sq Ft Lot
- Partially Fenced Property
- Landscaped
- Sprinkler System
Parking
- 2 Car Attached Garage
Home Design
- Stucco
Interior Spaces
- 2,595 Sq Ft Home
- 2-Story Property
- Ceiling Fan
- Basement Fills Entire Space Under The House
Kitchen
- Free-Standing Range
- Microwave
- Freezer
- Portable Dishwasher
Bedrooms and Bathrooms
- 5 Bedrooms | 2 Main Level Bedrooms
- 3 Full Bathrooms
- Bathtub With Separate Shower Stall
Outdoor Features
- Open Patio
- Exterior Lighting
Schools
- Barnett Elementary School
- Payson Jr Middle School
- Payson High School
Utilities
- Central Air
- No Heating
Community Details
- No Home Owners Association
- Wilson Subdivision
Listing and Financial Details
- Assessor Parcel Number 34-762-0002
Map
Home Values in the Area
Average Home Value in this Area
Property History
| Date | Event | Price | List to Sale | Price per Sq Ft |
|---|---|---|---|---|
| 01/06/2026 01/06/26 | Pending | -- | -- | -- |
| 09/17/2025 09/17/25 | Price Changed | $489,999 | -1.6% | $189 / Sq Ft |
| 09/06/2025 09/06/25 | Price Changed | $497,999 | -0.4% | $192 / Sq Ft |
| 07/26/2025 07/26/25 | Price Changed | $499,999 | -5.7% | $193 / Sq Ft |
| 07/09/2025 07/09/25 | Price Changed | $529,999 | -0.9% | $204 / Sq Ft |
| 05/29/2025 05/29/25 | For Sale | $534,999 | -- | $206 / Sq Ft |
Source: UtahRealEstate.com
MLS Number: 2088132
- 433 E 450 N
- 443 E 450 N
- 446 N 460 E Unit 9
- 468 N 460 E Unit LOT 7
- 327 N 500 E Unit 2
- 339 N 500 E
- 331 N 500 E Unit 2
- 129 N 200 E
- 1287 N 1390 E Unit 25-96
- 115 N 300 E
- 435 E 600 N
- 676 N 500 E
- 416 N 250 W
- 116 E 100 S
- 361 W 625 N Unit A-D
- 383 W 625 N Unit A-D
- 252 S 400 E
- 384 W 650 N Unit A-D
- 116 S 300 W
- 500 900 N
