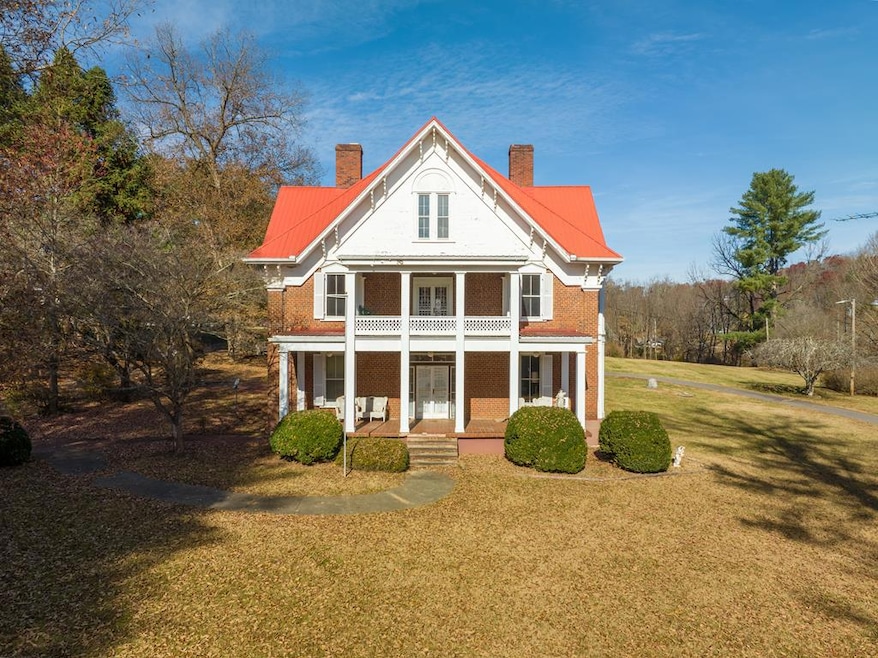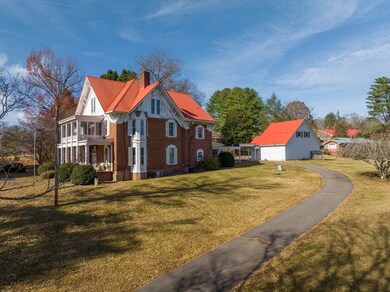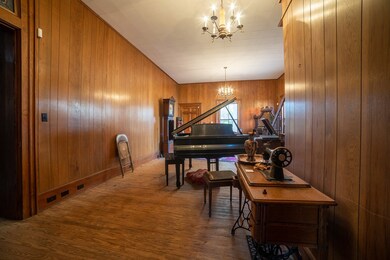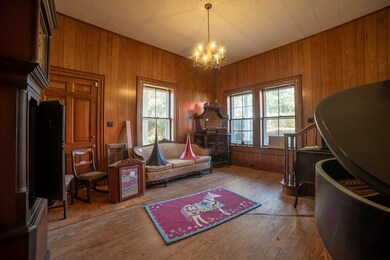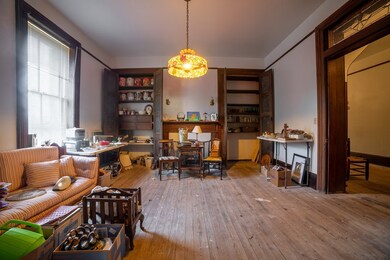387 NE Main St Franklin, NC 28734
Estimated payment $14,351/month
Highlights
- 2.71 Acre Lot
- Wood Flooring
- Bonus Room
- Multiple Fireplaces
- Main Floor Primary Bedroom
- 4-minute walk to The Greenway
About This Home
Experience the best of historic charm and modern luxury in downtown Franklin, NC! This remarkable property features an 1800s historic home nestled on Main Street, paired seamlessly with a contemporary, smaller residence—creating a combined 5,500+ sqft of versatile space. Boasting commercial potential and adjacency to the hospital, this gem offers many possibilities—from a captivating wedding venue to an enticing corporate retreat. Embrace the fusion of rich history and modern convenience, primed for your vision of upscale living or entrepreneurial endeavors. Sale includes PIN#'s 6595207789, 6595208882, 6595218012, 6595217016.
Listing Agent
Mossy Oak Properties Carolina Timber And Realty Brokerage Phone: 8284774248 License #208172 Listed on: 11/17/2023
Property Details
Home Type
- Apartment
Est. Annual Taxes
- $9,355
Year Built
- Built in 1872
Lot Details
- 2.71 Acre Lot
- Level Lot
- Historic Home
Parking
- 3 Car Detached Garage
- Basement Garage
- Open Parking
Home Design
- Brick Exterior Construction
- Metal Roof
Interior Spaces
- 4,600 Sq Ft Home
- 2-Story Property
- Multiple Fireplaces
- Wood Burning Fireplace
- Great Room
- Living Area on First Floor
- Formal Dining Room
- Open Floorplan
- Bonus Room
- Basement Fills Entire Space Under The House
- Electric Oven or Range
- Laundry on main level
Flooring
- Wood
- Carpet
- Vinyl
Bedrooms and Bathrooms
- 6 Bedrooms
- Primary Bedroom on Main
Home Security
- Home Security System
- Storm Windows
Location
- City Lot
Schools
- Macon County Elementary School
- Macon Middle School
- Franklin High School
Utilities
- Central Air
- Heat Pump System
- Electric Water Heater
Community Details
- No Home Owners Association
- E Main St Subdivision
Listing and Financial Details
- Assessor Parcel Number 6595207789
Map
Home Values in the Area
Average Home Value in this Area
Tax History
| Year | Tax Paid | Tax Assessment Tax Assessment Total Assessment is a certain percentage of the fair market value that is determined by local assessors to be the total taxable value of land and additions on the property. | Land | Improvement |
|---|---|---|---|---|
| 2024 | $3,386 | $927,410 | $288,000 | $639,410 |
| 2023 | $3,204 | $927,310 | $288,000 | $639,310 |
| 2022 | $3,612 | $720,780 | $288,000 | $432,780 |
| 2021 | $3,497 | $745,580 | $288,000 | $457,580 |
| 2020 | $3,308 | $745,580 | $288,000 | $457,580 |
| 2018 | $2,671 | $638,500 | $161,480 | $477,020 |
| 2017 | $2,671 | $638,500 | $161,480 | $477,020 |
| 2016 | $2,608 | $638,500 | $161,480 | $477,020 |
| 2015 | $2,585 | $638,500 | $161,480 | $477,020 |
| 2014 | $1,964 | $612,430 | $138,240 | $474,190 |
| 2013 | -- | $612,430 | $138,240 | $474,190 |
Property History
| Date | Event | Price | Change | Sq Ft Price |
|---|---|---|---|---|
| 11/22/2024 11/22/24 | Price Changed | $2,450,000 | -12.5% | -- |
| 02/02/2024 02/02/24 | For Sale | $2,800,000 | -- | -- |
Purchase History
| Date | Type | Sale Price | Title Company |
|---|---|---|---|
| Deed | -- | -- |
Source: Carolina Smokies Association of REALTORS®
MLS Number: 26035266
APN: 6595207789
- 59 Mountain View St
- 125 Dearmin Terrace
- 16 Patton Ave
- Lot 40 Kingston St
- Lot 34 Kingston St
- 59 White Oak St
- 00 Lot 1 Broken Antler Woods
- 9 Bear Pen Ln
- 9999 Kimberly Lane Lot 21
- 9999 Kimberly Lane Lot 19
- 9999 Kimberly Lane Lot 17
- 9999 Kimberly Lane Lot 13
- 9999
- 9999
- 9999 Kimberly Lane Lot 3
- 74 Southern Haven Ln
- Lot 10 Hide-A-way Ln
- Lot 1 Highlands Pass
- Lot 9 Highlands Pass
- Lot 55 Highlands Pass
- 373 #2 Trimont Trail
- 71 Stonewood Ln
- 234 Brookwood Dr
- 2182 Georgia Rd
- 170 Hawks Ridge Creekside Dr
- 139 Trimont Lake Estates Rd
- 966 Gibson Rd
- 266 Cullasaja Cir
- 325 Reynolds Farm Rd
- 29 T and Ln E
- 33 T and Ln E
- 328 Possum Trot Trail
- 608 Flowers Gap Rd
- 826 Summit Ridge Rd
- 960 Robbins Rd
- 33 Jaderian Mountain Rd
- 29 Teaberry Rd Unit B
- 323 Parker Farm Rd Unit B
- 55 Alta View Dr
- 21 Idylwood Dr
