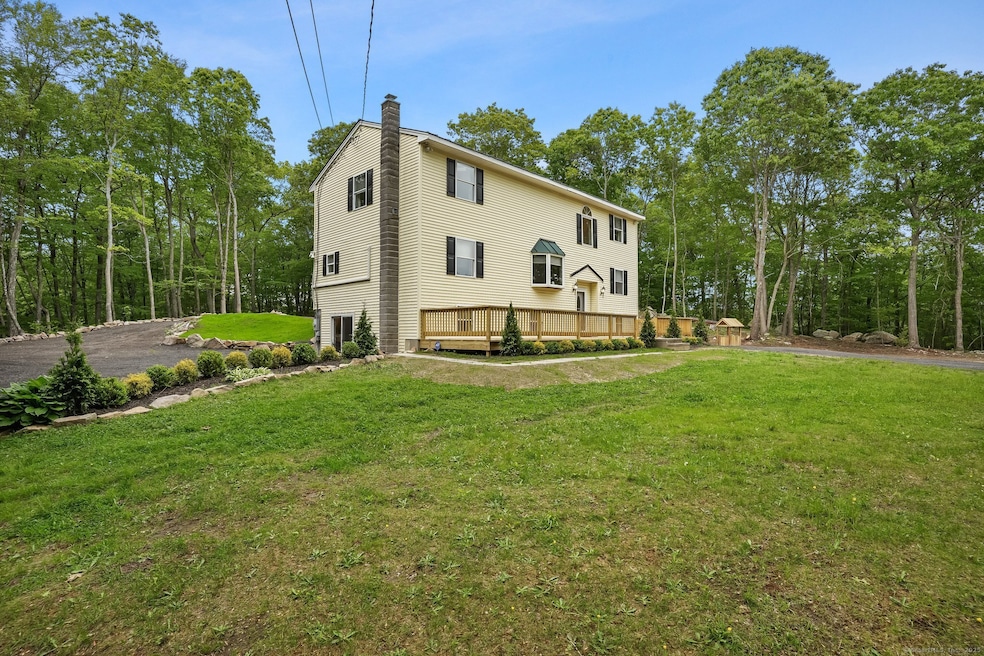
387 New London Turnpike Stonington, CT 06378
Highlights
- 1.86 Acre Lot
- Contemporary Architecture
- Shed
- Mystic Middle School Rated A-
- Attic
- Garden
About This Home
As of July 2025Discover the perfect blend of space and comfort in this fantastic home! Featuring a spacious, open yard ideal for outdoor activities and entertaining, this property boasts an open kitchen with breakfast bar and comfortable eat in area with plenty of storage and walk in pantry/laundry room. The main-level bedroom or office space adds convenience and accessibility. The finished lower level walk-out provides extra living space and seamless indoor-outdoor flow. Enjoy the ease of a wrap-around driveway and unwind on the large, inviting decks overlooking the sprawling yard. With so much space both inside and out, this home is truly a rare find!
Last Agent to Sell the Property
Berkshire Hathaway NE Prop. License #RES.0780988 Listed on: 05/27/2025

Home Details
Home Type
- Single Family
Est. Annual Taxes
- $5,774
Year Built
- Built in 1991
Lot Details
- 1.86 Acre Lot
- Stone Wall
- Garden
- Property is zoned RR-80
Home Design
- Contemporary Architecture
- Concrete Foundation
- Frame Construction
- Metal Roof
- Vinyl Siding
Interior Spaces
- Central Vacuum
Kitchen
- Gas Range
- Microwave
- Dishwasher
Bedrooms and Bathrooms
- 4 Bedrooms
- 3 Full Bathrooms
Laundry
- Laundry on main level
- Electric Dryer
- Washer
Attic
- Unfinished Attic
- Attic or Crawl Hatchway Insulated
Partially Finished Basement
- Heated Basement
- Walk-Out Basement
- Basement Fills Entire Space Under The House
- Interior Basement Entry
- Basement Storage
Utilities
- Mini Split Air Conditioners
- Hot Water Heating System
- Heating System Uses Propane
- Private Company Owned Well
- Hot Water Circulator
- Propane Water Heater
- Fuel Tank Located in Ground
- Cable TV Available
Additional Features
- Shed
- Property is near a golf course
Listing and Financial Details
- Assessor Parcel Number 2078290
Ownership History
Purchase Details
Home Financials for this Owner
Home Financials are based on the most recent Mortgage that was taken out on this home.Similar Homes in the area
Home Values in the Area
Average Home Value in this Area
Purchase History
| Date | Type | Sale Price | Title Company |
|---|---|---|---|
| Warranty Deed | $525,000 | None Available |
Mortgage History
| Date | Status | Loan Amount | Loan Type |
|---|---|---|---|
| Previous Owner | $200,000 | Stand Alone Refi Refinance Of Original Loan | |
| Previous Owner | $50,000 | No Value Available | |
| Previous Owner | $176,000 | No Value Available | |
| Previous Owner | $180,000 | No Value Available | |
| Previous Owner | $115,000 | No Value Available |
Property History
| Date | Event | Price | Change | Sq Ft Price |
|---|---|---|---|---|
| 07/21/2025 07/21/25 | Sold | $569,000 | -3.4% | $181 / Sq Ft |
| 07/15/2025 07/15/25 | Pending | -- | -- | -- |
| 06/10/2025 06/10/25 | Price Changed | $589,000 | -9.2% | $187 / Sq Ft |
| 06/05/2025 06/05/25 | Price Changed | $649,000 | -7.2% | $206 / Sq Ft |
| 05/27/2025 05/27/25 | For Sale | $699,000 | +33.1% | $222 / Sq Ft |
| 02/10/2025 02/10/25 | Sold | $525,000 | -4.5% | $229 / Sq Ft |
| 01/24/2025 01/24/25 | Pending | -- | -- | -- |
| 01/20/2025 01/20/25 | For Sale | $550,000 | -- | $240 / Sq Ft |
Tax History Compared to Growth
Tax History
| Year | Tax Paid | Tax Assessment Tax Assessment Total Assessment is a certain percentage of the fair market value that is determined by local assessors to be the total taxable value of land and additions on the property. | Land | Improvement |
|---|---|---|---|---|
| 2025 | $5,774 | $279,200 | $56,500 | $222,700 |
| 2024 | $5,488 | $275,100 | $56,500 | $218,600 |
| 2023 | $5,461 | $275,100 | $56,500 | $218,600 |
| 2022 | $5,683 | $215,600 | $68,100 | $147,500 |
| 2021 | $5,767 | $215,600 | $68,100 | $147,500 |
| 2020 | $5,662 | $215,600 | $68,100 | $147,500 |
| 2019 | $5,662 | $215,600 | $68,100 | $147,500 |
| 2018 | $5,515 | $215,600 | $68,100 | $147,500 |
| 2017 | $5,266 | $203,100 | $59,000 | $144,100 |
| 2016 | $5,130 | $203,100 | $59,000 | $144,100 |
| 2015 | $4,919 | $203,100 | $59,000 | $144,100 |
| 2014 | $4,718 | $203,100 | $59,000 | $144,100 |
Agents Affiliated with this Home
-
Denise Fusaro

Seller's Agent in 2025
Denise Fusaro
Berkshire Hathaway Home Services
(401) 265-9148
9 in this area
67 Total Sales
-
Laurie King
L
Seller's Agent in 2025
Laurie King
Longino Real Estate
(860) 625-0219
1 in this area
10 Total Sales
-
Jaclyn Manchester
J
Seller Co-Listing Agent in 2025
Jaclyn Manchester
Berkshire Hathaway Home Services
(401) 580-5259
3 in this area
22 Total Sales
-
Danielle Turrell

Buyer's Agent in 2025
Danielle Turrell
eXp Realty
(860) 245-1108
3 in this area
24 Total Sales
Map
Source: SmartMLS
MLS Number: 24095215
APN: STON-000118-000002-000001C
- 358 New London Turnpike
- 360 New London Turnpike
- 0 Al Harvey Rd
- 508 Al Harvey Rd
- 35 Wolf Neck Rd
- 15 Circle Dr
- 550 Al Harvey Rd
- 69 Wolf Neck Rd
- 55 Wolf Neck Rd
- 41 Wolf Neck Rd
- 11 Marjorie St
- 216 Al Harvey Rd
- 188 Wolf Neck Rd
- 579 Taugwonk Rd
- 1335 Pequot Trail
- 332 Shewville Rd
- 264 Taugwonk Rd
- 187 Whitehall Ave
- 1189 Pequot Trail
- 977 Pequot Trail
