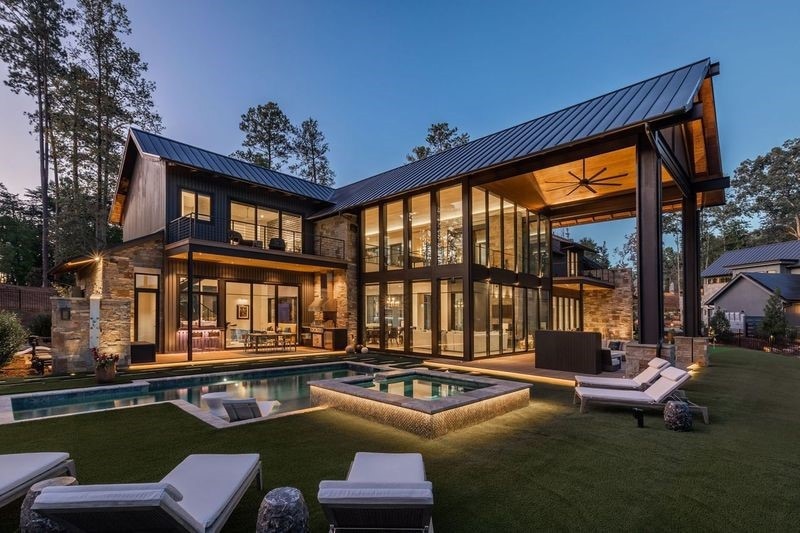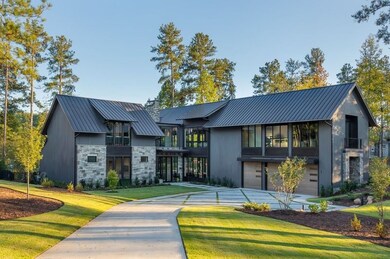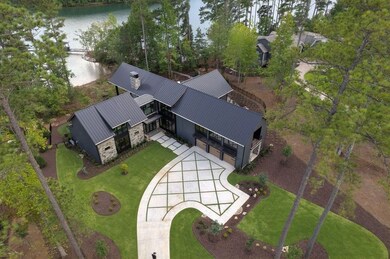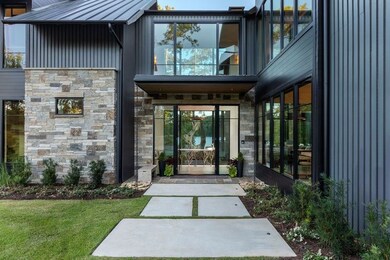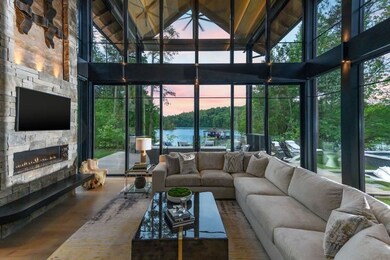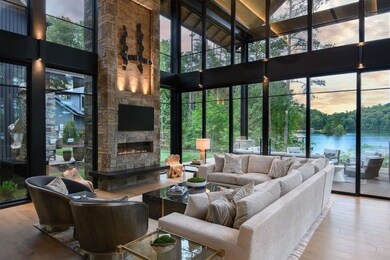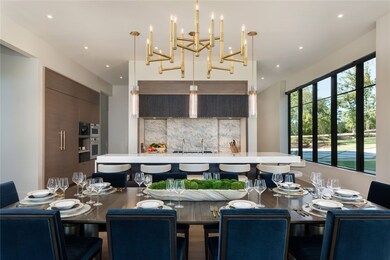
387 Peninsula Ridge Sunset, SC 29685
Shady Grove NeighborhoodHighlights
- Docks
- Fitness Center
- Home Theater
- Golf Course Community
- Second Kitchen
- In Ground Pool
About This Home
As of October 2024SPECTACULAR LUXURY WATERFRONT HOME!!! The epitome of modern luxury living located in highly sought-after Reserve at Lake Keowee. It has been featured on various promotional sites, local news, and a design television series. Meticulously designed by MHK Architecture and built by The Stillwater Group, this 6,000+ sq. ft. masterpiece spares no detail. The Savant smart home includes retractable blinds and screens, security, invisible speakers, ambient lighting, and more. With five bedrooms, five full bathrooms, three half bathrooms, a home office, exercise room, bar, and recreation loft, this custom home leaves nothing to be desired. Offered fully furnished by Lawler Designs, this turn-key home is one you don’t want to miss.
Upon entering, you're greeted by floor-to-ceiling windows overlooking the putting green, expansive outdoor living areas, and stunning views of Lake Keowee. The primary suite is a sanctuary with lake views from the bedroom and bathroom. Step onto platform deck off the main-floor master bedroom to enjoy your morning coffee while listening to the lake's gentle waves. The primary bathroom rivals a luxury resort with its oversized zero-entry shower, rainfall showerhead, soaking tub, heated floors, built-in makeup vanity, dual sinks, floating cabinets with under-cabinet lighting, and a separate water closet with a bidet. The walk-in closet offers ample space and built-in shelving, drawers, and cabinets for all your garments and accessories.
Across the hall from the primary bedroom is a hidden coat closet and a home office equipped with a queen-size sleeper sofa. The open concept seamlessly blends the great room, dining area, and kitchen. The gas linear fireplace and soaring vaulted ceiling with LED lighting create a warm and welcoming environment. The kitchen is an ideal space for the chef in your family boasting a waterfall edge island, Wolf appliances, a four-burner range with griddle, Miele coffee system with a warming drawer, passthrough prep-kitchen, double ovens, and touch faucets. A prep-kitchen around the corner includes a secondary sink, refrigerator, storage, microwave, full-size dishwasher, marble pass-thru and additional counter space. Off the casual dining area, a glass-enclosed wine display holds 100+ bottles. The bar features chameleon antique mirror, swivel wine storage under the stairs, solid surface countertops, illuminated shelving, beverage cooler, sink, and rotating wine display. A perfect place for entertaining and it rivals any high-end restaurant's bar.
Upstairs, each secondary bedroom has a feature wall, plush carpeting, and an en-suite bathroom. The bunk room includes four king-sized bunk beds with outlets, lighting, fans, and storage. Guest laundry facilities are located adjacent to the secondary bedrooms for convenient use. The oversized VIP suite on the second level offers long-range water views from the bedroom and bathroom. An en-suite bath with dual vanities, a walk-in shower, and a private water closet will make your guests feel at home. The second floor also features a recreation room overlooking the great room, complete with a wet bar, shuffleboard, foosball, and a lighted TV display for cozy movie nights.
Outside, retractable screens allow for an enclosed patio or open-air veranda. The custom pool, built by Keowee Pools, features a sundeck and spa, completing the unbeatable outdoor living space. Watch your favorite team or show from the heated pool on the retractable TV that swivels for viewing at any angle. An outdoor shower, firepit, separate pool bath, and lake storage with a commercial ice maker ensure ease of enjoyment. Stroll down the gentle path to the dock, fitted with a swim ease ladder, custom lighting, and sound system.
Reserve membership available for separate purchase to access world-class amenities, including Jack Nicklaus Signature Golf Course, state-of-the-art clubhouse, marina, tennis courts, fitness center, and multiple dining options.
Home Details
Home Type
- Single Family
Est. Annual Taxes
- $41,565
Year Built
- Built in 2022
Lot Details
- 0.95 Acre Lot
- Waterfront
- Fenced Yard
- Level Lot
Parking
- 3 Car Attached Garage
- Garage Door Opener
- Driveway
Home Design
- Contemporary Architecture
- Slab Foundation
- Metal Roof
- Cement Siding
- Stone
Interior Spaces
- 6,242 Sq Ft Home
- 2-Story Property
- Wet Bar
- Wired For Sound
- Bookcases
- Smooth Ceilings
- Cathedral Ceiling
- Ceiling Fan
- Fireplace
- Insulated Windows
- Blinds
- Living Room
- Home Theater
- Home Office
- Recreation Room
- Loft
- Home Gym
Kitchen
- Second Kitchen
- Dishwasher
- Wine Cooler
- Solid Surface Countertops
- Disposal
Flooring
- Wood
- Carpet
- Heated Floors
- Ceramic Tile
Bedrooms and Bathrooms
- 5 Bedrooms
- Main Floor Bedroom
- Primary bedroom located on second floor
- Walk-In Closet
- Bathroom on Main Level
- Dual Sinks
- Bathtub
- Garden Bath
- Separate Shower
Laundry
- Laundry Room
- Dryer
- Washer
Pool
- In Ground Pool
- Spa
Outdoor Features
- Water Access
- Docks
- Balcony
- Deck
- Screened Patio
- Outdoor Kitchen
- Porch
Schools
- Hagood Elementary School
- Pickens Middle School
- Pickens High School
Utilities
- Cooling Available
- Zoned Heating
- Heating System Uses Propane
- Heat Pump System
- Underground Utilities
- Propane
- Septic Tank
- Phone Available
- Cable TV Available
Additional Features
- Low Threshold Shower
- Outside City Limits
Listing and Financial Details
- Tax Lot P21
- Assessor Parcel Number 4141-00-25-1413
Community Details
Overview
- Property has a Home Owners Association
- Association fees include common areas, pool(s), recreation facilities, street lights, security
- Built by Stillwater Group
- The Reserve At Lake Keowee Subdivision
Amenities
- Common Area
- Clubhouse
Recreation
- Golf Course Community
- Tennis Courts
- Community Playground
- Fitness Center
- Community Pool
- Trails
Security
- Gated Community
Ownership History
Purchase Details
Home Financials for this Owner
Home Financials are based on the most recent Mortgage that was taken out on this home.Purchase Details
Home Financials for this Owner
Home Financials are based on the most recent Mortgage that was taken out on this home.Purchase Details
Home Financials for this Owner
Home Financials are based on the most recent Mortgage that was taken out on this home.Similar Homes in Sunset, SC
Home Values in the Area
Average Home Value in this Area
Purchase History
| Date | Type | Sale Price | Title Company |
|---|---|---|---|
| Warranty Deed | $8,000,000 | None Listed On Document | |
| Deed | $600,000 | None Available | |
| Deed | $10,540,125 | None Available |
Mortgage History
| Date | Status | Loan Amount | Loan Type |
|---|---|---|---|
| Previous Owner | $2,475,000 | Construction | |
| Previous Owner | $8,000,000 | New Conventional | |
| Previous Owner | $2,900,000 | Construction | |
| Previous Owner | $8,810,000 | Purchase Money Mortgage |
Property History
| Date | Event | Price | Change | Sq Ft Price |
|---|---|---|---|---|
| 10/21/2024 10/21/24 | Sold | $8,000,000 | -5.9% | $1,282 / Sq Ft |
| 10/03/2024 10/03/24 | Pending | -- | -- | -- |
| 07/31/2024 07/31/24 | For Sale | $8,500,000 | -- | $1,362 / Sq Ft |
Tax History Compared to Growth
Tax History
| Year | Tax Paid | Tax Assessment Tax Assessment Total Assessment is a certain percentage of the fair market value that is determined by local assessors to be the total taxable value of land and additions on the property. | Land | Improvement |
|---|---|---|---|---|
| 2024 | $41,565 | $172,960 | $36,000 | $136,960 |
| 2023 | $41,565 | $115,670 | $24,000 | $91,670 |
| 2022 | $5,358 | $24,000 | $24,000 | $0 |
| 2021 | $5,358 | $22,800 | $22,800 | $0 |
| 2020 | $5,148 | $22,800 | $22,800 | $0 |
| 2019 | $5,179 | $22,800 | $22,800 | $0 |
| 2018 | $5,392 | $22,800 | $22,800 | $0 |
| 2017 | $5,374 | $22,800 | $22,800 | $0 |
| 2015 | $5,280 | $22,800 | $0 | $0 |
Agents Affiliated with this Home
-
Justin Winter

Seller's Agent in 2024
Justin Winter
Justin Winter & Assoc (14413)
(864) 481-4444
158 in this area
563 Total Sales
-
Katarzyna Pedzimaz

Buyer's Agent in 2024
Katarzyna Pedzimaz
NorthGroup Real Estate (Greenville)
(864) 280-6701
6 in this area
92 Total Sales
Map
Source: Western Upstate Multiple Listing Service
MLS Number: 20277751
APN: 4141-00-25-1413
- 390 Peninsula Ridge
- M 15 Village View Dr
- M12 Village View Dr
- 114 Peninsula Ct
- 431 Peninsula Ridge
- 178 Settlement Village Dr
- 113 Settlement Village Dr
- 304 Pileated Woodpecker Ln
- 155 Village Point Dr
- 129 N Lawn Dr
- 117 N Lawn Dr
- 135 N Lake Dr
- 511 Palmer Way
- 134 Gnarled Pine Ct
- 112 Orchard Cottage Way
- 176 Hickory Springs Way
- 111 Hickory Springs Way
- 264 Featherstone Dr
- 0 Lakeside Dr
- 124 Guest House Ct
