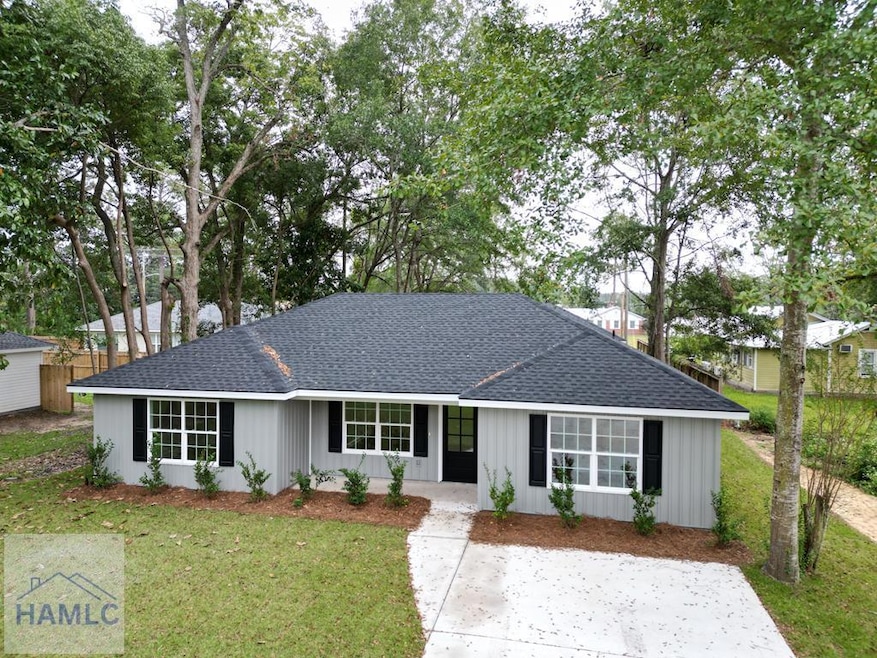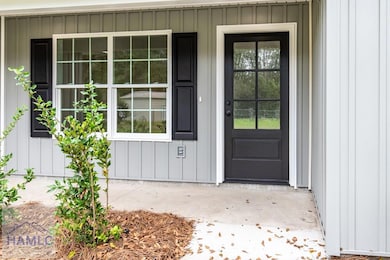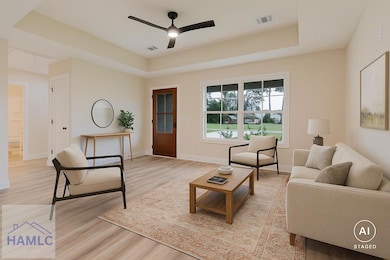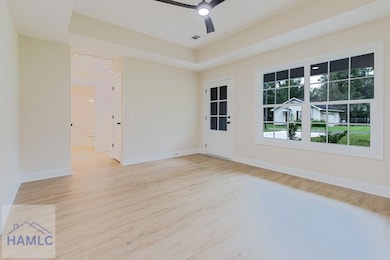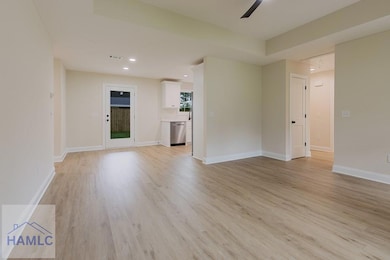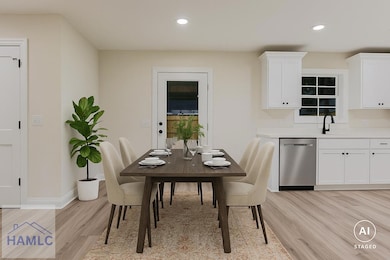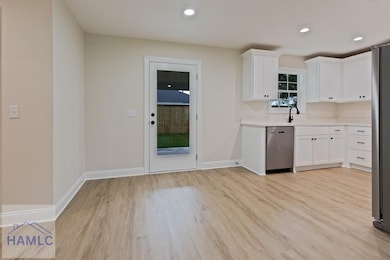
Estimated payment $1,306/month
Highlights
- Popular Property
- No HOA
- Tray Ceiling
- Ranch Style House
- Covered Patio or Porch
- Built-In Features
About This Home
Modern Comfort Meets Small-Town Charm — Brand-New & Move-In Ready! Welcome to 387 S 2nd St, Jesup — a beautifully crafted new construction home where modern design meets everyday comfort. This 3-bedroom, 2-bath residence offers 1,282 sq ft of stylish, low-maintenance living in a location you'll love. From the moment you arrive, the curb appeal stands out—clean lines, fresh exterior siding, classic black shutters, and a welcoming craftsman-style front door create an inviting first impression. Step inside to a bright, open-concept floor plan that perfectly blends function and style. The spacious living area flows seamlessly into a chef-inspired kitchen, complete with white shaker cabinetry, quartz countertops, stainless-steel appliances, and ample storage—ideal for both everyday meals and entertaining guests. Throughout the home, luxury vinyl plank flooring adds warmth and durability. The private owner's suite offers a peaceful retreat with a spacious bedroom and a full en-suite bath designed for relaxation. Two additional bedrooms and a second full bath provide flexible options for guests, kids, a home office, or creative space. Step out back to enjoy a covered patio overlooking the fully sodded, fenced yard—perfect for pets, play, or weekend gatherings. Every detail has been thoughtfully designed for convenience, comfort, and lasting value. Located minutes from schools, shopping, and dining, this move-in-ready home delivers the best of Jesup living — small-town charm with modern finishes and new-construction peace of mind.
Listing Agent
Weichert,Realtors - Real Estate Professionals Brokerage Phone: 9123737653 License #422545 Listed on: 10/01/2025

Home Details
Home Type
- Single Family
Est. Annual Taxes
- $533
Year Built
- 2025
Lot Details
- 5,663 Sq Ft Lot
- Privacy Fence
- Back Yard Fenced
- Landscaped
- Cleared Lot
Home Design
- Ranch Style House
- Slab Foundation
- Shingle Roof
- Vinyl Siding
Interior Spaces
- 1,282 Sq Ft Home
- Built-In Features
- Shelving
- Tray Ceiling
- Sheet Rock Walls or Ceilings
- Ceiling Fan
- Recessed Lighting
- Combination Kitchen and Dining Room
- Luxury Vinyl Tile Flooring
- Fire and Smoke Detector
- Washer and Dryer Hookup
Kitchen
- Electric Oven
- Electric Range
- Microwave
- Freezer
- Ice Maker
- Dishwasher
Bedrooms and Bathrooms
- 3 Bedrooms
- Split Bedroom Floorplan
- 2 Full Bathrooms
Parking
- Driveway
- Open Parking
Utilities
- Central Heating and Cooling System
- Electric Water Heater
- Prewired Cat-5 Cables
Additional Features
- Energy-Efficient Insulation
- Covered Patio or Porch
Community Details
- No Home Owners Association
Listing and Financial Details
- Assessor Parcel Number J2437
Map
Home Values in the Area
Average Home Value in this Area
Tax History
| Year | Tax Paid | Tax Assessment Tax Assessment Total Assessment is a certain percentage of the fair market value that is determined by local assessors to be the total taxable value of land and additions on the property. | Land | Improvement |
|---|---|---|---|---|
| 2024 | $533 | $17,428 | $1,685 | $15,743 |
| 2023 | $317 | $8,955 | $1,634 | $7,321 |
| 2022 | $125 | $8,955 | $1,634 | $7,321 |
| 2021 | $133 | $8,955 | $1,634 | $7,321 |
| 2020 | $138 | $8,955 | $1,634 | $7,321 |
| 2019 | $142 | $8,955 | $1,634 | $7,321 |
| 2018 | $142 | $8,955 | $1,634 | $7,321 |
| 2017 | $132 | $8,955 | $1,634 | $7,321 |
| 2016 | $118 | $8,955 | $1,634 | $7,321 |
| 2014 | $119 | $8,955 | $1,634 | $7,321 |
| 2013 | -- | $8,954 | $1,634 | $7,320 |
Property History
| Date | Event | Price | List to Sale | Price per Sq Ft |
|---|---|---|---|---|
| 10/29/2025 10/29/25 | Price Changed | $239,500 | -0.2% | $187 / Sq Ft |
| 10/01/2025 10/01/25 | For Sale | $239,900 | -- | $187 / Sq Ft |
Purchase History
| Date | Type | Sale Price | Title Company |
|---|---|---|---|
| Warranty Deed | $12,000 | -- | |
| Quit Claim Deed | -- | -- | |
| Public Action Common In Florida Clerks Tax Deed Or Tax Deeds Or Property Sold For Taxes | $3,554 | -- | |
| Deed | -- | -- |
Mortgage History
| Date | Status | Loan Amount | Loan Type |
|---|---|---|---|
| Open | $165,285 | New Conventional |
About the Listing Agent

Amber McConaha, REALTOR® | Military Relocation Professional (MRP)
Serving Georgia with Integrity, Organization, and Heart
Whether you’re buying your first home, relocating with the military, or selling to move on to your next chapter, I’m here to guide you every step of the way. As a proud Military Relocation Professional (MRP), I specialize in helping service members and their families navigate the unique challenges of PCS moves with ease and confidence.
Clients choose to work
Amber's Other Listings
Source: Hinesville Area Board of REALTORS®
MLS Number: 163254
APN: J24-37
- 895 S 1st St
- 284 E Pine St
- 890 E Cherry St Unit 102
- 775 Catherine St
- 267 Rodman Rd
- 45 Logan Ct SE
- 221 Case Ln SE
- 110 Nobles Dr
- 235 Pine View Rd SE
- 335 Archie Way NE
- 86 Carson St NE
- 68 Lincoln Way NE
- 74 Quarter Horse Run NE
- 41 Thicket Rd
- 62 Whippoorwill Way NE
- 7 Upland Ct NE
- 452 Huntington Dr NE
- 1667 Arnall Dr
- 1712 Arnall Dr
- 6320 U S 84
