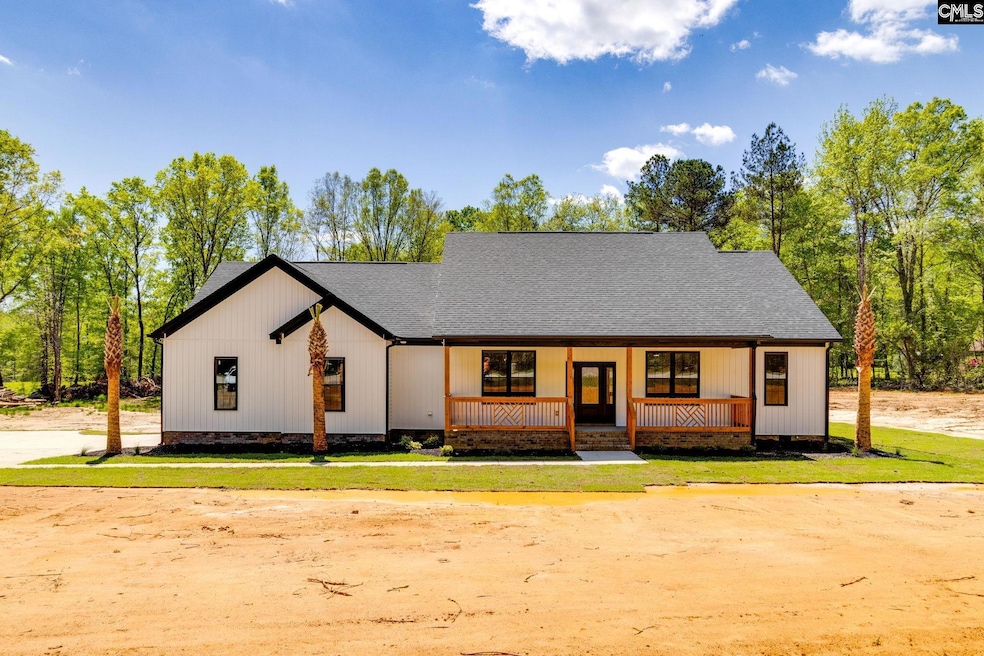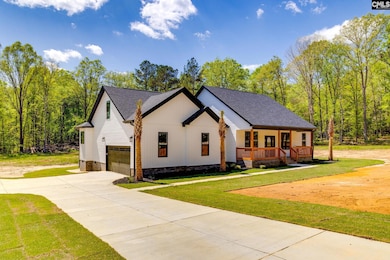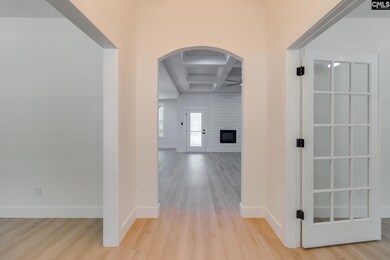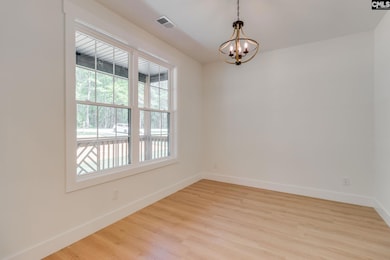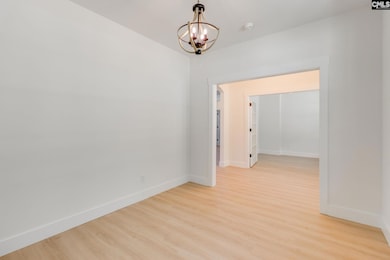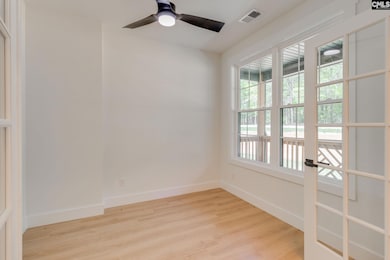
Estimated payment $2,668/month
Highlights
- Finished Room Over Garage
- Cathedral Ceiling
- Secondary bathroom tub or shower combo
- Fireplace in Primary Bedroom
- Main Floor Primary Bedroom
- Bonus Room
About This Home
Experience unparalleled elegance and serenity in this extraordinary new construction estate, nestled on 2.17 acres of pristine countryside. Designed with impeccable craftsmanship, this home blends contemporary luxury with timeless charm. A soaring entryway leads into a spacious open concept living area, perfect for effortless entertaining. The gourmet kitchen stuns with sleek black cabinetry, bold black & gold hardware, brand-new Samsung appliances, recessed lighting, and a grand center island ideal for gatherings. The primary suite is a true sanctuary, boasting cathedral ceilings, a spa-inspired en-suite with a floating double vanity, sculptural freestanding soaking tub, oversized walk-in shower, and a Custom Couture Closet. Two guest bedrooms feature dedicated linen closets and share a beautifully designed bathroom. A versatile bonus room with a full bath offers space for a home office, gym, or private guest suite. Seamlessly transition to resort-style outdoor living on the covered patio, complete with an extended deck and ceiling fans, where you can unwind in total serenity. Located in an exclusive rural oasis, this exceptional property offers the perfect balance of privacy, space, and modern convenience. An exclusive opportunity awaits, schedule your private tour today! Disclaimer: CMLS has not reviewed and, therefore, does not endorse vendors who may appear in listings.
Home Details
Home Type
- Single Family
Est. Annual Taxes
- $798
Year Built
- Built in 2025
Lot Details
- 2.17 Acre Lot
Parking
- 2 Car Garage
- Finished Room Over Garage
Home Design
- Vinyl Construction Material
Interior Spaces
- 2,640 Sq Ft Home
- 1.5-Story Property
- Coffered Ceiling
- Cathedral Ceiling
- Ceiling Fan
- Recessed Lighting
- Free Standing Fireplace
- Electric Fireplace
- Great Room with Fireplace
- 2 Fireplaces
- Bonus Room
- Crawl Space
- Laundry on main level
Kitchen
- Eat-In Kitchen
- Self-Cleaning Oven
- Free-Standing Range
- Induction Cooktop
- Built-In Microwave
- Freezer
- Ice Maker
- Dishwasher
- Kitchen Island
- Quartz Countertops
Flooring
- Tile
- Luxury Vinyl Plank Tile
Bedrooms and Bathrooms
- 3 Bedrooms
- Primary Bedroom on Main
- Fireplace in Primary Bedroom
- Walk-In Closet
- Dual Vanity Sinks in Primary Bathroom
- Private Water Closet
- Secondary bathroom tub or shower combo
- Bathtub with Shower
- Separate Shower
Schools
- Blaney Elementary School
- Leslie M Stover Middle School
- Lugoff-Elgin High School
Utilities
- Central Heating and Cooling System
- Well
Map
Home Values in the Area
Average Home Value in this Area
Tax History
| Year | Tax Paid | Tax Assessment Tax Assessment Total Assessment is a certain percentage of the fair market value that is determined by local assessors to be the total taxable value of land and additions on the property. | Land | Improvement |
|---|---|---|---|---|
| 2024 | $798 | $43,000 | $43,000 | $0 |
| 2023 | $1,613 | $43,000 | $43,000 | $0 |
| 2022 | $320 | $38,000 | $38,000 | $0 |
| 2021 | $320 | $18,800 | $18,800 | $0 |
| 2020 | $279 | $15,200 | $15,200 | $0 |
| 2019 | $282 | $15,200 | $15,200 | $0 |
| 2018 | $278 | $15,200 | $15,200 | $0 |
| 2017 | $275 | $15,200 | $15,200 | $0 |
| 2016 | $806 | $45,000 | $45,000 | $0 |
| 2015 | $777 | $45,000 | $45,000 | $0 |
| 2014 | $777 | $0 | $0 | $0 |
Property History
| Date | Event | Price | Change | Sq Ft Price |
|---|---|---|---|---|
| 06/03/2025 06/03/25 | Pending | -- | -- | -- |
| 04/09/2025 04/09/25 | For Sale | $490,000 | -- | $186 / Sq Ft |
Purchase History
| Date | Type | Sale Price | Title Company |
|---|---|---|---|
| Deed | $43,000 | -- | |
| Deed | $38,000 | Dial Firm Llc | |
| Deed | $45,000 | -- |
Mortgage History
| Date | Status | Loan Amount | Loan Type |
|---|---|---|---|
| Previous Owner | $32,300 | New Conventional |
Similar Homes in Elgin, SC
Source: Consolidated MLS (Columbia MLS)
MLS Number: 605984
APN: 306-00-00-076
- 589 Sessions Rd
- 616 State Road S-28-101
- 3006 Old Hickory Ln
- 1122 Chestnut Rd
- 508 Smyrna Church Rd
- 916 Sessions Rd
- 1437 Heins Rd
- 1811 Wildwood Ln
- 126 Cherokee Ridge Dr
- 531 Smyrna Chruch Rd
- 1113 Cherokee Blvd
- 1089 Chestnut Hill Rd
- 440 Paschal Rd
- 242A Smyrna Rd
- 1781 Bookman Rd
- TBD Peake Rd
- 030 Peake Rd Unit 30
- 029 Peake Rd Unit 29
- 025 Peake Rd Unit 25
- 028 Peake Rd Unit 28
