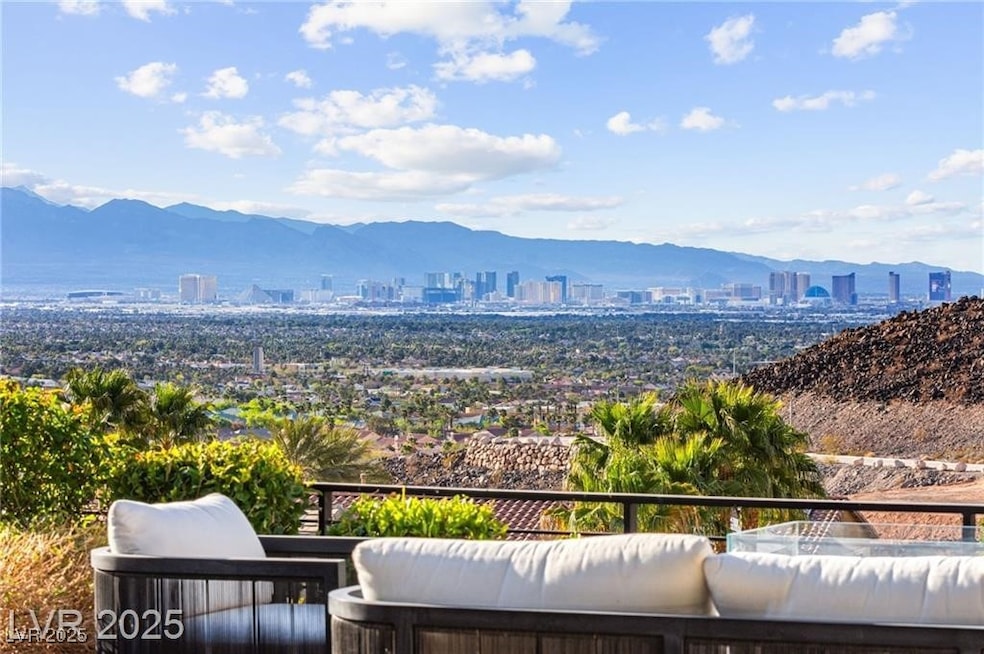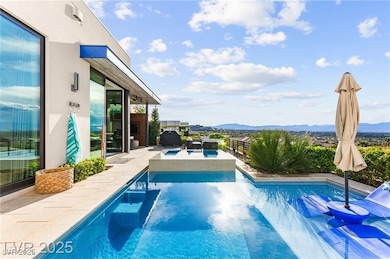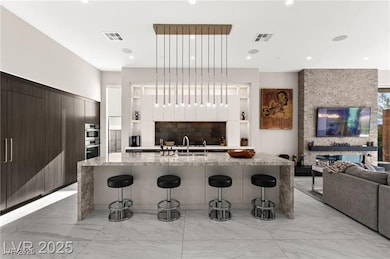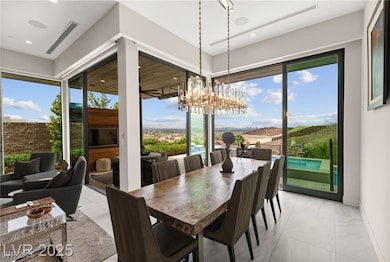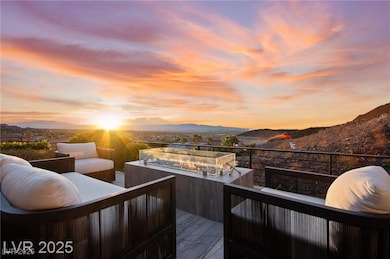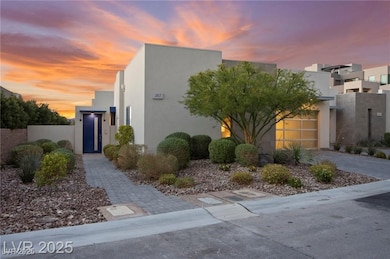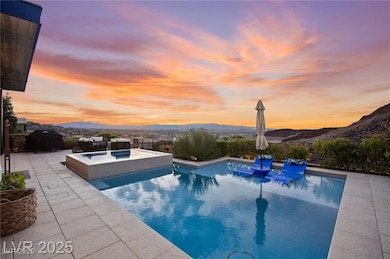387 Solitude Peak Ln Henderson, NV 89012
MacDonald Highlands NeighborhoodEstimated payment $15,945/month
Highlights
- Country Club
- Fitness Center
- Gated Community
- Bob Miller Middle School Rated 9+
- In Ground Pool
- City View
About This Home
Stunning Strip and mountain views set the stage for luxury living in this exquisite MacDonald Highlands residence. Located in a prestigious guard-gated community just steps from DragonRidge Golf Club, this home offers access to world-class amenities. Wall-to-wall sliders open to a spacious patio, perfect for taking in Vegas’ iconic sunsets. The private pool and spa have just been freshly re-plastered and re-tiled, creating a like-new oasis overlooking the city lights. Inside, Savant Home Automation controls nearly every aspect of the property for effortless living. Each bedroom features an ensuite and generous closet space. With automatic blinds, high-end fixtures, and top-of-the-line appliances throughout, this home blends modern elegance with ultimate comfort. A must-see for the discerning buyer seeking both style and sophistication. Conveniently located near The District at Green Valley Ranch, Lee’s Family Forum, and much more! Don’t wait, schedule your private tour today!
Listing Agent
Huntington & Ellis, A Real Est Brokerage Phone: (702) 514-6634 License #B.0143698 Listed on: 11/07/2025
Open House Schedule
-
Saturday, November 15, 20251:00 to 4:00 pm11/15/2025 1:00:00 PM +00:0011/15/2025 4:00:00 PM +00:00Add to Calendar
-
Sunday, November 16, 20251:00 to 4:00 pm11/16/2025 1:00:00 PM +00:0011/16/2025 4:00:00 PM +00:00Add to Calendar
Townhouse Details
Home Type
- Townhome
Est. Annual Taxes
- $13,462
Year Built
- Built in 2021
Lot Details
- 5,227 Sq Ft Lot
- South Facing Home
- Wrought Iron Fence
- Back Yard Fenced
- Block Wall Fence
- Drip System Landscaping
- Artificial Turf
HOA Fees
- $330 Monthly HOA Fees
Parking
- 2 Car Garage
- Parking Storage or Cabinetry
- Epoxy
- Golf Cart Garage
Property Views
- City
- Mountain
Home Design
- Flat Roof Shape
Interior Spaces
- 3,024 Sq Ft Home
- 1-Story Property
- 2 Fireplaces
- Gas Fireplace
- Great Room
Kitchen
- Double Oven
- Built-In Gas Oven
- Gas Cooktop
- Wine Refrigerator
- Disposal
Flooring
- Carpet
- Tile
Bedrooms and Bathrooms
- 3 Bedrooms
- Fireplace in Primary Bedroom
Laundry
- Laundry Room
- Dryer
- Washer
Eco-Friendly Details
- Sprinkler System
Pool
- In Ground Pool
- Spa
Outdoor Features
- Courtyard
- Covered Patio or Porch
- Outdoor Grill
Schools
- Brown Elementary School
- Miller Bob Middle School
- Foothill High School
Utilities
- Two cooling system units
- Central Heating and Cooling System
- Multiple Heating Units
- Heating System Uses Gas
- Underground Utilities
Community Details
Overview
- Association fees include management, security
- Macdonald Highlands Association, Phone Number (702) 933-7764
- Macdonald Foothills Pa 18A Phase 5 Subdivision
- The community has rules related to covenants, conditions, and restrictions
Recreation
- Country Club
- Fitness Center
Security
- Security Guard
- Gated Community
Map
Home Values in the Area
Average Home Value in this Area
Tax History
| Year | Tax Paid | Tax Assessment Tax Assessment Total Assessment is a certain percentage of the fair market value that is determined by local assessors to be the total taxable value of land and additions on the property. | Land | Improvement |
|---|---|---|---|---|
| 2025 | $13,462 | $642,347 | $253,750 | $388,597 |
| 2024 | $13,071 | $642,347 | $253,750 | $388,597 |
| 2023 | $13,071 | $525,269 | $175,000 | $350,269 |
| 2022 | $12,690 | $506,378 | $175,000 | $331,378 |
| 2021 | $12,321 | $157,897 | $157,500 | $397 |
| 2020 | $3,859 | $131,661 | $131,250 | $411 |
Property History
| Date | Event | Price | List to Sale | Price per Sq Ft | Prior Sale |
|---|---|---|---|---|---|
| 11/07/2025 11/07/25 | For Sale | $2,749,900 | -1.8% | $909 / Sq Ft | |
| 02/18/2022 02/18/22 | Sold | $2,800,000 | -6.7% | $926 / Sq Ft | View Prior Sale |
| 01/19/2022 01/19/22 | Pending | -- | -- | -- | |
| 01/07/2022 01/07/22 | For Sale | $3,000,000 | -- | $992 / Sq Ft |
Purchase History
| Date | Type | Sale Price | Title Company |
|---|---|---|---|
| Bargain Sale Deed | $2,800,000 | New Title Company Name | |
| Bargain Sale Deed | $2,043,432 | First American Title Insu |
Source: Las Vegas REALTORS®
MLS Number: 2733230
APN: 178-27-521-001
- 1224 Starview Peak Ct
- 375 Tranquil Peak Ct
- 426 Tranquil Peak Ct
- 442 Serenity Point Dr
- 422 Stone Lair Ct
- 455 Tranquil Peak Ct
- 471 Serenity Point Dr
- 364 Trentino Alto St
- 348 Unicorn Hills Dr
- 583 Saint Croix St
- 1188 Royal Tesla Ct
- 0 Westridge Unit 2697000
- 0 Westridge Unit 2125322
- 0 Westridge Unit 2713493
- 555 Grand Rim Dr
- 1160 Alpine Ledge Dr
- 0 Westridge Unit 2692267
- 357 Via Sorrento
- 467 Rock Peak
- 555 Magma Peak Dr
- 1229 Starview Peak Ct
- 446 Tranquil Peak Ct
- 1364 Tranquil Skies Ave
- 216 Lynbrook St
- 210 Lynbrook St
- 634 Saint Croix St
- 195 Vander Ridge St
- 1423 Foothills Village Dr
- 1290 W Horizon Ridge Pkwy
- 160 Cielo Abierto Way
- 1349 W Horizon Ridge Pkwy
- 309 Mandarin Hill Ln
- 214 Abbey Hill St
- 225 S Stephanie St
- 285 Mandarin Hill Ln
- 316 Sidewheeler St
- 1350 W Horizon Ridge Pkwy
- 183 Rolling Fields Ct
- 175 Rising Mesa Ct
- 245 S Gibson Rd
