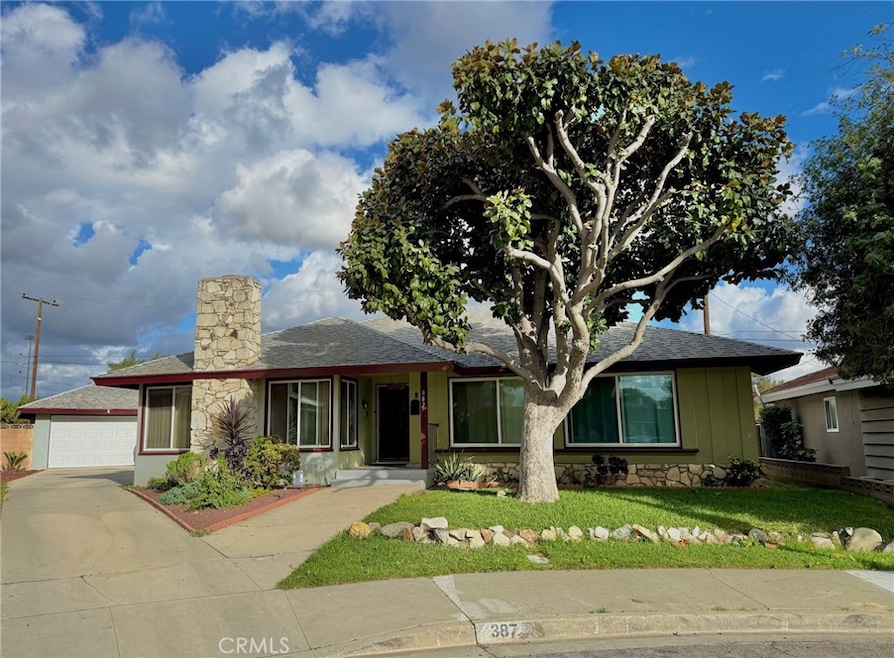
387 Sutton Ct Pomona, CA 91767
Pomona Valley NeighborhoodEstimated payment $4,138/month
Highlights
- Solar Power System
- Main Floor Bedroom
- Front Porch
- Primary Bedroom Suite
- No HOA
- Patio
About This Home
Welcome Home! This wonderful home is nestled at the end of a charming cul-de-sac situated on a spacious lot. It features a large backyard, perfect for outdoor activities or entertaining. There is a two-car garage and plenty of parking in the driveway. This open concept home boasts a seamless flow between the kitchen, dining, and living areas, creating a spacious environment. It is in a fantastic location near downtown La Verne and the University of La Verne. Near the 10 and the 210 freeways and only miles from the Ontario International Airport. This is the home you’ve been looking for. Come make this home yours!
Listing Agent
Westbrook National Real Estate Company Brokerage Phone: 818-850-7015 License #02167793 Listed on: 04/07/2025
Co-Listing Agent
Westbrook National Real Estate Company Brokerage Phone: 818-850-7015 License #01200483
Home Details
Home Type
- Single Family
Est. Annual Taxes
- $3,920
Year Built
- Built in 1963
Lot Details
- 8,089 Sq Ft Lot
- Density is up to 1 Unit/Acre
- Property is zoned POR17200*
Parking
- 2 Car Garage
- Combination Of Materials Used In The Driveway
- On-Street Parking
Interior Spaces
- 1,704 Sq Ft Home
- 1-Story Property
- Gas Fireplace
- Family Room
- Living Room with Fireplace
Kitchen
- Gas Oven
- Gas Range
- Microwave
- Disposal
Bedrooms and Bathrooms
- 3 Main Level Bedrooms
- Primary Bedroom Suite
- 2 Full Bathrooms
Laundry
- Laundry Room
- Laundry in Garage
- Washer and Gas Dryer Hookup
Outdoor Features
- Patio
- Exterior Lighting
- Front Porch
Utilities
- Central Heating and Cooling System
- Water Heater
- Septic Type Unknown
- Satellite Dish
- TV Antenna
Additional Features
- Solar Power System
- Suburban Location
Listing and Financial Details
- Tax Lot 9
- Tax Tract Number 18942
- Assessor Parcel Number 8365004020
- $503 per year additional tax assessments
Community Details
Overview
- No Home Owners Association
Recreation
- Park
Map
Home Values in the Area
Average Home Value in this Area
Tax History
| Year | Tax Paid | Tax Assessment Tax Assessment Total Assessment is a certain percentage of the fair market value that is determined by local assessors to be the total taxable value of land and additions on the property. | Land | Improvement |
|---|---|---|---|---|
| 2025 | $3,920 | $300,134 | $166,676 | $133,458 |
| 2024 | $3,920 | $294,250 | $163,408 | $130,842 |
| 2023 | $3,842 | $288,481 | $160,204 | $128,277 |
| 2022 | $3,780 | $282,825 | $157,063 | $125,762 |
| 2021 | $3,688 | $277,281 | $153,984 | $123,297 |
| 2019 | $3,761 | $269,059 | $149,418 | $119,641 |
| 2018 | $3,431 | $263,785 | $146,489 | $117,296 |
| 2016 | $3,212 | $253,544 | $140,801 | $112,743 |
| 2015 | $3,183 | $249,737 | $138,687 | $111,050 |
| 2014 | $3,165 | $244,846 | $135,971 | $108,875 |
Property History
| Date | Event | Price | Change | Sq Ft Price |
|---|---|---|---|---|
| 07/09/2025 07/09/25 | Price Changed | $690,000 | -8.0% | $405 / Sq Ft |
| 06/10/2025 06/10/25 | Price Changed | $749,999 | -3.2% | $440 / Sq Ft |
| 05/20/2025 05/20/25 | Price Changed | $775,000 | -4.9% | $455 / Sq Ft |
| 04/07/2025 04/07/25 | For Sale | $814,999 | -- | $478 / Sq Ft |
Purchase History
| Date | Type | Sale Price | Title Company |
|---|---|---|---|
| Grant Deed | -- | None Listed On Document | |
| Interfamily Deed Transfer | -- | None Available | |
| Interfamily Deed Transfer | -- | -- | |
| Interfamily Deed Transfer | -- | -- | |
| Grant Deed | $185,000 | Fidelity National Title Co |
Mortgage History
| Date | Status | Loan Amount | Loan Type |
|---|---|---|---|
| Previous Owner | $217,000 | New Conventional | |
| Previous Owner | $25,000 | Stand Alone Second | |
| Previous Owner | $187,500 | Purchase Money Mortgage | |
| Previous Owner | $187,500 | Purchase Money Mortgage | |
| Previous Owner | $182,141 | FHA | |
| Previous Owner | $107,000 | No Value Available |
Similar Homes in Pomona, CA
Source: California Regional Multiple Listing Service (CRMLS)
MLS Number: SR25068129
APN: 8365-004-020
- 2183 Sinclair St
- 259 Freda Ave
- 2401 N Towne Ave
- 2291 Halcyon Way
- 502 Tasman Ave
- 2178 Anne Place
- 823 Amber Oaks Cir
- 1936 Royalty Dr
- 1935 Royalty Dr
- 2018 Las Vegas Ave Unit 6
- 1924 Bobolink Way
- 1924 Royalty Dr
- 130 Cary Ln
- 227 Promenade St
- 2440 Merrywood St
- 1995 Cadillac Dr
- 1906 Cloverdale Dr
- 203 Tate St
- 732 James Place
- 543 Garden Ave
- 2150 Victoria Way
- 150-152 E La Verne Ave
- 2709 Daybreak Ln
- 2710 N Towne Ave
- 2771 N Garey Ave
- 223 Aurora Ln
- 960 E Bonita Ave
- 1807 Berkeley Ave
- 1574 N Orange Grove Ave
- 284 N Carnegie Ave
- 450 Anderwood Ct Unit 14
- 1564 Alameda St
- 1542 Alameda St
- 767 Baylor Ave
- 550 Bucknell Ave
- 200 E Columbia Ave
- 1961 Annandale Way
- 3101-3119 Abbott St
- 254 W Grove St Unit 4
- 954 N Gibbs St






