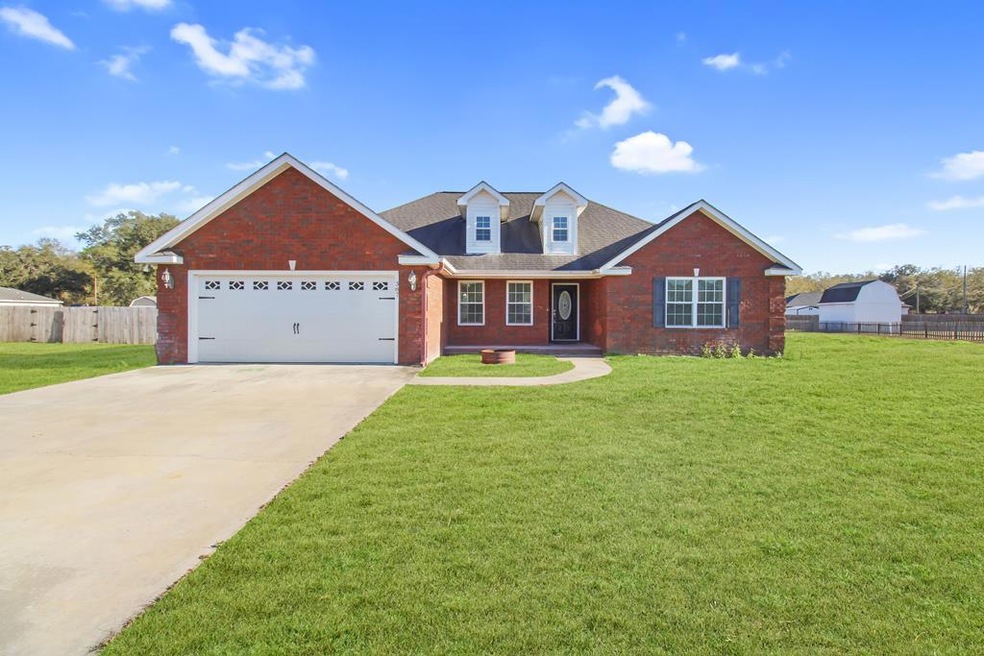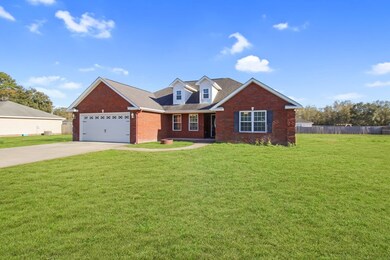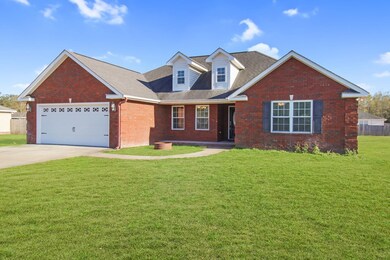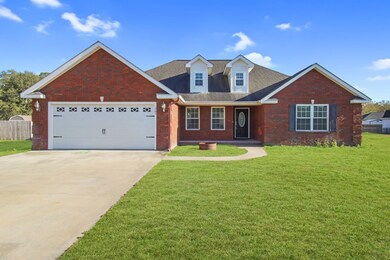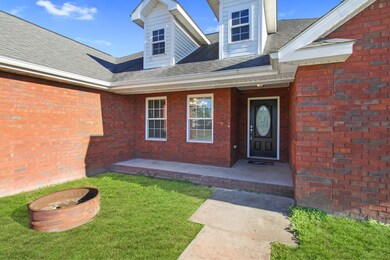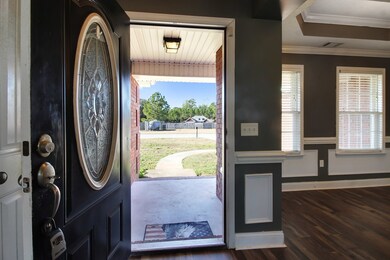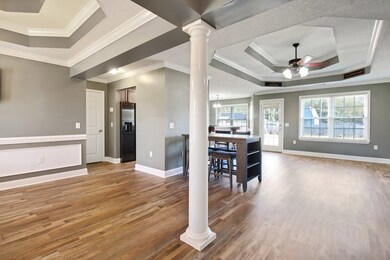
387 Winchester Way SE Allenhurst, GA 31301
Highlights
- Soaking Tub in Primary Bathroom
- No HOA
- Porch
- Ranch Style House
- Formal Dining Room
- 2 Car Attached Garage
About This Home
As of February 2024All brick ranch home on a .50 acre lot located in Winchester Estates! Just recently upgraded with beautiful new wood floors throughout. NO CARPET! Interior features extensive crown molding and gorgeous double tray ceilings! Large living room, separate dining, and fully equipped eat-in kitchen overlooking the backyard! The kitchen offers plenty of counter space, cabinet storage, breakfast bar, and stainless steel appliances. Just off the kitchen is the Master Bedroom complete with private attached bathroom with dual vanities, garden tub for soaking and separate shower. 3 additional bedrooms in this sprawling home with tons of space! Conveniently located near Hinesville, Fort Stewart, and just 45 minutes to downtown Savannah.
Home Details
Home Type
- Single Family
Est. Annual Taxes
- $3,075
Year Built
- 2010
Lot Details
- 0.5 Acre Lot
- Back Yard Fenced
- Level Lot
Home Design
- Ranch Style House
- Traditional Architecture
- Brick or Stone Mason
- Slab Foundation
- Shingle Roof
Interior Spaces
- 1,759 Sq Ft Home
- Tray Ceiling
- Sheet Rock Walls or Ceilings
- Entrance Foyer
- Formal Dining Room
- Washer and Dryer Hookup
Kitchen
- Eat-In Kitchen
- Electric Oven
Bedrooms and Bathrooms
- 4 Bedrooms
- 2 Full Bathrooms
- Dual Vanity Sinks in Primary Bathroom
- Soaking Tub in Primary Bathroom
- Separate Shower
Parking
- 2 Car Attached Garage
- Driveway
- Open Parking
Outdoor Features
- Patio
- Porch
Utilities
- Central Heating
- Heat Pump System
- Shared Water Source
- Electric Water Heater
- Septic Tank
Community Details
- No Home Owners Association
- Winchester Estates Subdivision
Listing and Financial Details
- Assessor Parcel Number 0800C00260030
Ownership History
Purchase Details
Home Financials for this Owner
Home Financials are based on the most recent Mortgage that was taken out on this home.Purchase Details
Home Financials for this Owner
Home Financials are based on the most recent Mortgage that was taken out on this home.Purchase Details
Home Financials for this Owner
Home Financials are based on the most recent Mortgage that was taken out on this home.Purchase Details
Purchase Details
Purchase Details
Purchase Details
Purchase Details
Purchase Details
Similar Homes in Allenhurst, GA
Home Values in the Area
Average Home Value in this Area
Purchase History
| Date | Type | Sale Price | Title Company |
|---|---|---|---|
| Warranty Deed | $270,000 | -- | |
| Warranty Deed | $198,500 | -- | |
| Deed | $179,900 | -- | |
| Deed | $31,000 | -- | |
| Deed | $84,000 | -- | |
| Deed | $70,500 | -- | |
| Deed | $4,000 | -- | |
| Deed | -- | -- | |
| Deed | $224,500 | -- |
Mortgage History
| Date | Status | Loan Amount | Loan Type |
|---|---|---|---|
| Open | $265,109 | New Conventional | |
| Previous Owner | $203,065 | VA | |
| Previous Owner | $185,836 | VA | |
| Previous Owner | $100,500 | Construction |
Property History
| Date | Event | Price | Change | Sq Ft Price |
|---|---|---|---|---|
| 02/09/2024 02/09/24 | Sold | $270,000 | 0.0% | $153 / Sq Ft |
| 12/20/2023 12/20/23 | For Sale | $269,998 | +36.0% | $153 / Sq Ft |
| 07/13/2021 07/13/21 | Sold | $198,500 | 0.0% | $113 / Sq Ft |
| 06/14/2021 06/14/21 | Pending | -- | -- | -- |
| 05/25/2021 05/25/21 | For Sale | $198,500 | -- | $113 / Sq Ft |
Tax History Compared to Growth
Tax History
| Year | Tax Paid | Tax Assessment Tax Assessment Total Assessment is a certain percentage of the fair market value that is determined by local assessors to be the total taxable value of land and additions on the property. | Land | Improvement |
|---|---|---|---|---|
| 2024 | $3,075 | $77,102 | $10,000 | $67,102 |
| 2023 | $2,621 | $77,102 | $10,000 | $67,102 |
| 2022 | $2,621 | $77,102 | $10,000 | $67,102 |
| 2021 | $2,358 | $69,754 | $10,000 | $59,754 |
| 2020 | $2,372 | $69,754 | $10,000 | $59,754 |
| 2019 | $2,372 | $69,754 | $10,000 | $59,754 |
| 2018 | $2,374 | $69,754 | $10,000 | $59,754 |
| 2017 | $2,374 | $69,754 | $10,000 | $59,754 |
| 2016 | $2,303 | $69,754 | $10,000 | $59,754 |
| 2015 | -- | $69,754 | $10,000 | $59,754 |
| 2014 | -- | $69,754 | $10,000 | $59,754 |
| 2013 | -- | $69,754 | $10,000 | $59,754 |
Agents Affiliated with this Home
-
David Johnson

Seller's Agent in 2024
David Johnson
Exp Realty LLC
(706) 662-7636
705 Total Sales
-
Kathy Paige
K
Buyer's Agent in 2024
Kathy Paige
C E Hall Real Estate, LLC
(912) 980-0238
20 Total Sales
-
Edith Dawson

Seller's Agent in 2021
Edith Dawson
Era Southeast Coastal Real Estate
(912) 977-4491
152 Total Sales
-
Tina Flesher

Buyer's Agent in 2021
Tina Flesher
RE/MAX
(912) 756-5888
25 Total Sales
Map
Source: Hinesville Area Board of REALTORS®
MLS Number: 152905
APN: 0800C000260030
- 1105 Buckhead Loop SE
- 129 Vandiver Rd
- 211 Fawn Ct
- 1105 Buckhead Loop
- 1264 Buckhead Loop
- 1241 Buckhead Loop
- 801 Talmadge Rd
- 338 Whispering Pines Cir
- 283 Fawn Ct
- 127 Busbee Rd
- 229 Wellspring Terrace
- 169 Wellspring Terrace
- 964 Buckhead Loop SE
- 1061 Buckhead Loop SE
- 1226 Buckhead Loop SE
- 1192 Buckhead Loop SE
- 81 Boundary Hall Way
- 26 Boundary Hall Way
- 97 Boundary Hall Way
- 38 Boundary Hall Way
