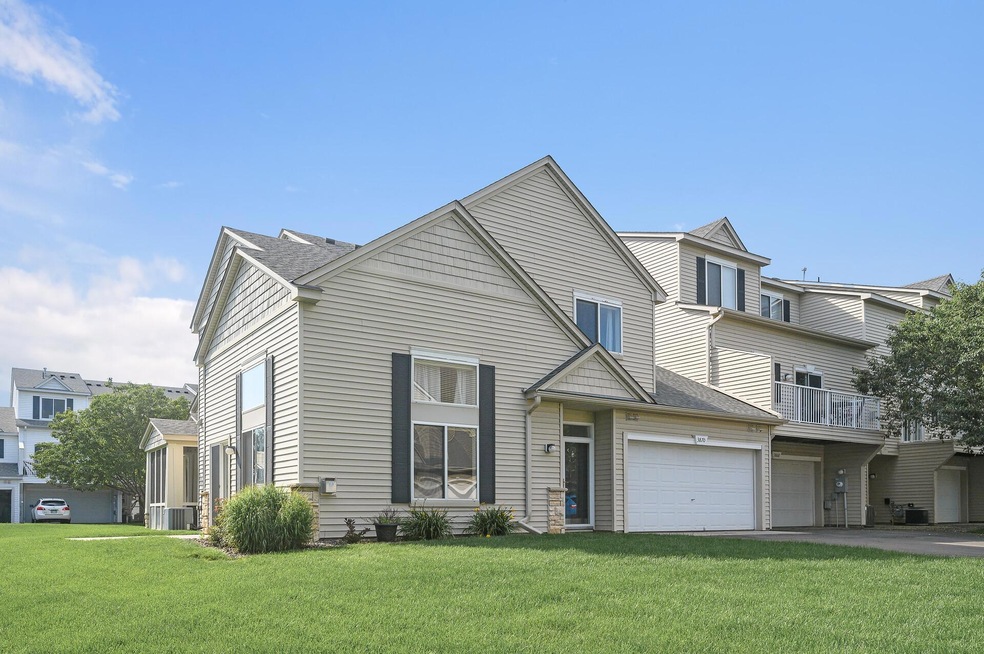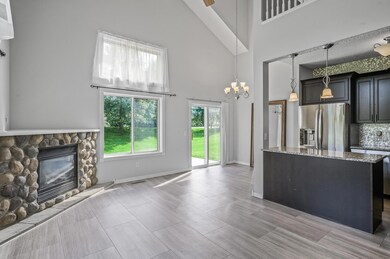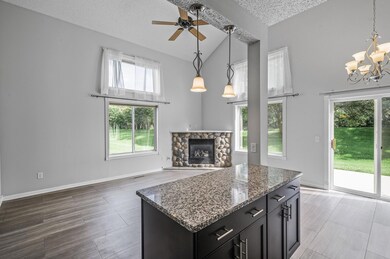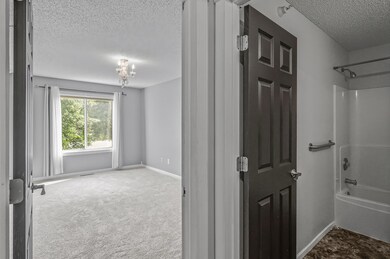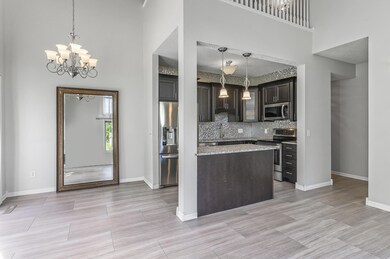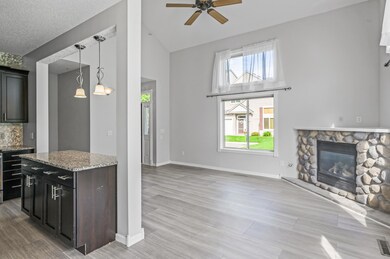
3870 Abercrombie Ln Stillwater, MN 55082
Highlights
- Loft
- Corner Lot
- 2 Car Attached Garage
- Stillwater Middle School Rated A-
- Home Office
- Patio
About This Home
As of October 2024Wonderful main floor living end unit townhome in Settlers Glen. Open floor plan with high ceilings and updated look. Enjoy the main floor living that includes the master bedroom with a full en-suite bathroom, a 1/2 bath, and laundry. Kitchen is complete with stainless steel appliances. Upstairs you will find two bedrooms, a full bathroom, an office and lost. Lots of new updates throughout. The possibilities are endless! Close to parks and trails like the gateway Trail and minutes from downtown Stillwater!
Townhouse Details
Home Type
- Townhome
Est. Annual Taxes
- $3,003
Year Built
- Built in 2004
HOA Fees
- $320 Monthly HOA Fees
Parking
- 2 Car Attached Garage
- Guest Parking
Interior Spaces
- 1,690 Sq Ft Home
- 2-Story Property
- Living Room with Fireplace
- Home Office
- Loft
Kitchen
- Range
- Microwave
- Dishwasher
Bedrooms and Bathrooms
- 3 Bedrooms
Laundry
- Dryer
- Washer
Outdoor Features
- Patio
Utilities
- Forced Air Heating and Cooling System
- 100 Amp Service
- Cable TV Available
Community Details
- Association fees include hazard insurance, lawn care, ground maintenance, professional mgmt, trash, snow removal
- Shaper Management Association, Phone Number (952) 224-4777
- Cic 154 Subdivision
Listing and Financial Details
- Assessor Parcel Number 1903020330164
Ownership History
Purchase Details
Home Financials for this Owner
Home Financials are based on the most recent Mortgage that was taken out on this home.Purchase Details
Purchase Details
Home Financials for this Owner
Home Financials are based on the most recent Mortgage that was taken out on this home.Purchase Details
Home Financials for this Owner
Home Financials are based on the most recent Mortgage that was taken out on this home.Purchase Details
Home Financials for this Owner
Home Financials are based on the most recent Mortgage that was taken out on this home.Purchase Details
Home Financials for this Owner
Home Financials are based on the most recent Mortgage that was taken out on this home.Purchase Details
Similar Homes in Stillwater, MN
Home Values in the Area
Average Home Value in this Area
Purchase History
| Date | Type | Sale Price | Title Company |
|---|---|---|---|
| Quit Claim Deed | $500 | None Listed On Document | |
| Warranty Deed | $314,451 | Titlesmart | |
| Deed | $315,000 | -- | |
| Warranty Deed | $172,515 | Title One Premier | |
| Warranty Deed | $170,700 | Burnet Title | |
| Warranty Deed | $222,500 | -- | |
| Warranty Deed | $233,720 | -- |
Mortgage History
| Date | Status | Loan Amount | Loan Type |
|---|---|---|---|
| Previous Owner | $310,000 | New Conventional | |
| Previous Owner | $162,165 | New Conventional | |
| Previous Owner | $175,500 | New Conventional |
Property History
| Date | Event | Price | Change | Sq Ft Price |
|---|---|---|---|---|
| 10/14/2024 10/14/24 | Sold | $314,450 | -1.7% | $186 / Sq Ft |
| 09/23/2024 09/23/24 | Pending | -- | -- | -- |
| 07/23/2024 07/23/24 | Price Changed | $320,000 | -3.0% | $189 / Sq Ft |
| 07/12/2024 07/12/24 | For Sale | $330,000 | 0.0% | $195 / Sq Ft |
| 07/10/2024 07/10/24 | Price Changed | $330,000 | +4.8% | $195 / Sq Ft |
| 05/12/2023 05/12/23 | Sold | $315,000 | +5.0% | $184 / Sq Ft |
| 05/04/2023 05/04/23 | Pending | -- | -- | -- |
| 04/16/2023 04/16/23 | For Sale | $300,000 | +75.4% | $175 / Sq Ft |
| 02/27/2015 02/27/15 | Sold | $171,000 | -7.0% | $100 / Sq Ft |
| 02/25/2015 02/25/15 | Pending | -- | -- | -- |
| 09/12/2014 09/12/14 | For Sale | $183,900 | +7.7% | $107 / Sq Ft |
| 08/24/2012 08/24/12 | Sold | $170,700 | -4.6% | $100 / Sq Ft |
| 08/07/2012 08/07/12 | Pending | -- | -- | -- |
| 04/19/2012 04/19/12 | For Sale | $179,000 | -- | $104 / Sq Ft |
Tax History Compared to Growth
Tax History
| Year | Tax Paid | Tax Assessment Tax Assessment Total Assessment is a certain percentage of the fair market value that is determined by local assessors to be the total taxable value of land and additions on the property. | Land | Improvement |
|---|---|---|---|---|
| 2024 | $3,190 | $283,900 | $84,000 | $199,900 |
| 2023 | $3,190 | $283,900 | $91,200 | $192,700 |
| 2022 | $2,436 | $242,800 | $68,500 | $174,300 |
| 2021 | $2,328 | $212,600 | $60,000 | $152,600 |
| 2020 | $2,290 | $209,500 | $62,400 | $147,100 |
| 2019 | $2,096 | $204,100 | $50,400 | $153,700 |
| 2018 | $1,940 | $180,500 | $44,600 | $135,900 |
| 2017 | $2,006 | $169,400 | $39,000 | $130,400 |
| 2016 | $2,076 | $167,700 | $39,000 | $128,700 |
| 2015 | $1,990 | $146,200 | $34,700 | $111,500 |
| 2013 | -- | $101,000 | $15,900 | $85,100 |
Agents Affiliated with this Home
-
Daniel Hofmeister

Seller's Agent in 2024
Daniel Hofmeister
National Realty Guild
(651) 270-9016
16 Total Sales
-
Laura Whitney

Buyer's Agent in 2024
Laura Whitney
LaBelle Real Estate Group Inc
(612) 387-3052
102 Total Sales
-
Laurie Dick

Seller's Agent in 2023
Laurie Dick
Real Broker, LLC
(651) 303-5383
119 Total Sales
-
Kady Kochendorfer
K
Seller Co-Listing Agent in 2023
Kady Kochendorfer
Real Broker, LLC
(651) 447-3014
7 Total Sales
-
J
Seller's Agent in 2015
Jason Teply
Coldwell Banker Burnet
-
C
Buyer's Agent in 2015
Cynthia Otten
Century 21 Premier Group
Map
Source: NorthstarMLS
MLS Number: 6566605
APN: 19-030-20-33-0164
- 3864 Abercrombie Ln
- 3827 Abercrombie Ln
- 3875 Abercrombie Ln
- 3678 Summit Ln
- 1465 Macey Way
- XXX Settlers Way
- 3474 White Pine Way
- TBD Settlers Way
- 976 Creekside Crossing
- 7275 Manning Ave N
- 11669 Dellwood Rd N
- 950 Owens St N
- 3702 Planting Green
- 3195 Maureen Ln
- 1840 N White Pine Ct N
- 2282 Eagle Ridge Trail
- 1910 Oak Glen Trail
- 614 Eben Ct
- 2614 Hawthorne Ln
- 2506 Neal Ct N
