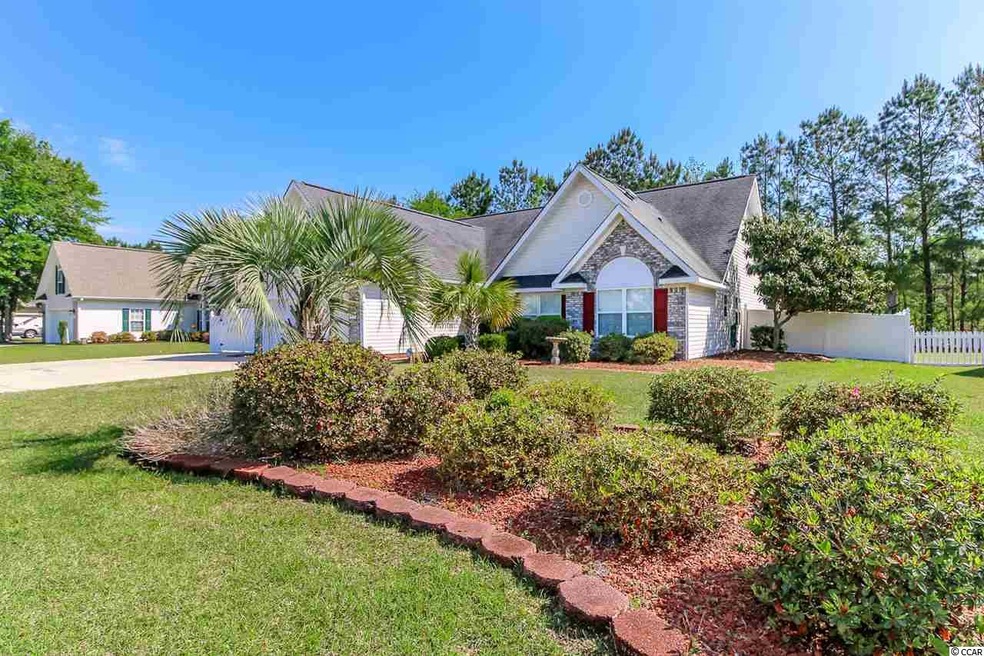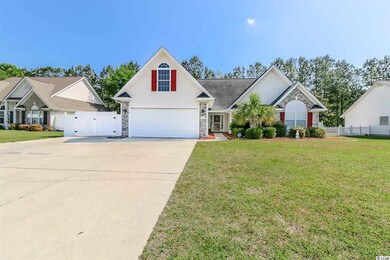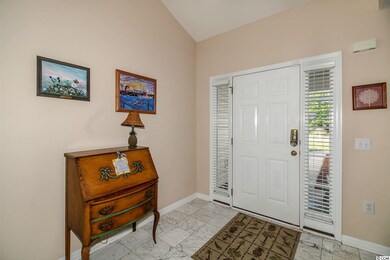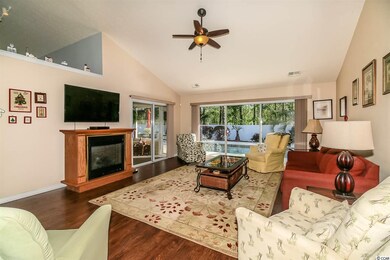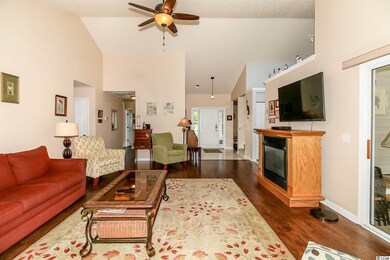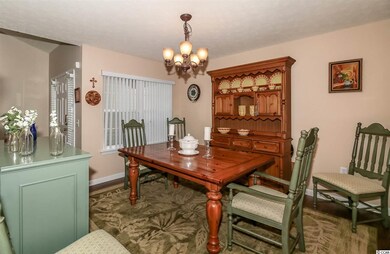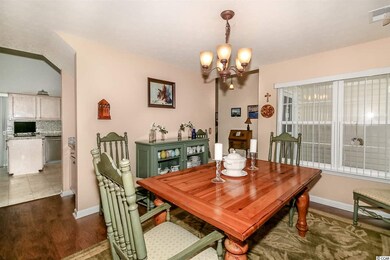
3870 Camden Dr Myrtle Beach, SC 29588
Highlights
- Private Pool
- RV or Boat Parking
- Main Floor Primary Bedroom
- Forestbrook Elementary School Rated A
- Vaulted Ceiling
- Solid Surface Countertops
About This Home
As of November 2021A truly one of a kind property located right in the heart of the Blue Ribbon award winning Forestbrook School district. This oversized 4 bedroom 2.5 bathroom home sits on a spacious fenced in lot and features a 14 x 30 private pool. An absolutely perfect backyard for making summer memories. Tired of too much sun? Just head into the 19 x 11 screened in porch to cool down. The family room has wall to wall engineered laminate flooring, large windows and a vaulted ceiling. Just what the doctor ordered for tons of natural light and a relaxing atmosphere. Off of the family room, you will find a chef's dream kitchen. Featuring marble flooring, granite countertops, top of the line stainless steel appliances and a tiled backsplash. All 3 downstairs bedrooms feature engineered laminate flooring and the master bedroom comes with a vaulted ceiling, large walk in closet and a beautiful on-suite bathroom. Marble flooring, garden tub, linen closet, double vanity sink, tile backsplash and walk in shower are just some of the features. With the upstairs bedroom measuring at 29 x 12, it can be used as a media room, game room or a second master suite. The HVAC and water heater are both less than 5 years old and a solar powered fan was added to the attic. Steeplecase is located less than 2 miles to both HWY 544 and HWY 501. Shopping, restaurants, airport, Coastal Grand Mall and the beach are all within a 15 minute car ride. Square footage is approximate and not guaranteed. Buyer is responsible for verification.
Last Agent to Sell the Property
CB Sea Coast Advantage MI License #95192 Listed on: 04/14/2017
Home Details
Home Type
- Single Family
Est. Annual Taxes
- $1,502
Year Built
- Built in 2002
Lot Details
- Fenced
- Rectangular Lot
HOA Fees
- $25 Monthly HOA Fees
Parking
- 2 Car Attached Garage
- Garage Door Opener
- RV or Boat Parking
Home Design
- Split Level Home
- Brick Exterior Construction
- Slab Foundation
- Vinyl Siding
- Tile
Interior Spaces
- 2,275 Sq Ft Home
- Vaulted Ceiling
- Ceiling Fan
- Window Treatments
- Insulated Doors
- Entrance Foyer
- Formal Dining Room
- Screened Porch
Kitchen
- Breakfast Bar
- Range
- Microwave
- Dishwasher
- Stainless Steel Appliances
- Solid Surface Countertops
- Disposal
Flooring
- Carpet
- Laminate
Bedrooms and Bathrooms
- 4 Bedrooms
- Primary Bedroom on Main
- Linen Closet
- Walk-In Closet
- Bathroom on Main Level
- Dual Vanity Sinks in Primary Bathroom
- Shower Only
- Garden Bath
Laundry
- Laundry Room
- Washer and Dryer Hookup
Attic
- Attic Fan
- Pull Down Stairs to Attic
Home Security
- Home Security System
- Storm Doors
- Fire and Smoke Detector
Outdoor Features
- Private Pool
- Patio
Schools
- Forestbrook Elementary School
- Forestbrook Middle School
- Socastee High School
Utilities
- Central Heating and Cooling System
- Water Heater
- Septic System
- Phone Available
- Cable TV Available
Additional Features
- No Carpet
- Outside City Limits
Listing and Financial Details
- Home warranty included in the sale of the property
Community Details
Overview
- Association fees include electric common, common maint/repair, pool service
- The community has rules related to fencing, allowable golf cart usage in the community
Recreation
- Community Pool
Ownership History
Purchase Details
Home Financials for this Owner
Home Financials are based on the most recent Mortgage that was taken out on this home.Purchase Details
Purchase Details
Home Financials for this Owner
Home Financials are based on the most recent Mortgage that was taken out on this home.Purchase Details
Home Financials for this Owner
Home Financials are based on the most recent Mortgage that was taken out on this home.Purchase Details
Purchase Details
Home Financials for this Owner
Home Financials are based on the most recent Mortgage that was taken out on this home.Purchase Details
Home Financials for this Owner
Home Financials are based on the most recent Mortgage that was taken out on this home.Similar Homes in Myrtle Beach, SC
Home Values in the Area
Average Home Value in this Area
Purchase History
| Date | Type | Sale Price | Title Company |
|---|---|---|---|
| Warranty Deed | $399,900 | -- | |
| Warranty Deed | -- | -- | |
| Warranty Deed | $268,000 | -- | |
| Warranty Deed | $240,000 | -- | |
| Interfamily Deed Transfer | -- | -- | |
| Deed | $167,750 | -- | |
| Deed | $23,500 | -- |
Mortgage History
| Date | Status | Loan Amount | Loan Type |
|---|---|---|---|
| Open | $359,910 | New Conventional | |
| Previous Owner | $253,500 | New Conventional | |
| Previous Owner | $259,960 | New Conventional | |
| Previous Owner | $247,920 | No Value Available | |
| Previous Owner | $155,500 | Purchase Money Mortgage | |
| Previous Owner | $23,500 | Purchase Money Mortgage |
Property History
| Date | Event | Price | Change | Sq Ft Price |
|---|---|---|---|---|
| 11/16/2021 11/16/21 | Sold | $399,900 | +1.3% | $172 / Sq Ft |
| 10/01/2021 10/01/21 | For Sale | $394,900 | +47.4% | $170 / Sq Ft |
| 06/29/2017 06/29/17 | Sold | $268,000 | -0.7% | $118 / Sq Ft |
| 05/04/2017 05/04/17 | Pending | -- | -- | -- |
| 04/14/2017 04/14/17 | For Sale | $269,900 | +12.5% | $119 / Sq Ft |
| 03/11/2016 03/11/16 | Sold | $240,000 | -9.4% | $108 / Sq Ft |
| 02/06/2016 02/06/16 | Pending | -- | -- | -- |
| 10/02/2015 10/02/15 | For Sale | $265,000 | -- | $119 / Sq Ft |
Tax History Compared to Growth
Tax History
| Year | Tax Paid | Tax Assessment Tax Assessment Total Assessment is a certain percentage of the fair market value that is determined by local assessors to be the total taxable value of land and additions on the property. | Land | Improvement |
|---|---|---|---|---|
| 2024 | $1,502 | $9,698 | $1,598 | $8,100 |
| 2023 | $1,502 | $9,698 | $1,598 | $8,100 |
| 2021 | $5,198 | $9,698 | $1,598 | $8,100 |
| 2020 | $888 | $9,698 | $1,598 | $8,100 |
| 2019 | $888 | $9,698 | $1,598 | $8,100 |
| 2018 | $0 | $10,607 | $2,563 | $8,044 |
| 2017 | $887 | $9,565 | $1,929 | $7,636 |
| 2016 | -- | $7,583 | $1,135 | $6,448 |
| 2015 | $2,468 | $7,583 | $1,135 | $6,448 |
| 2014 | $2,388 | $7,583 | $1,135 | $6,448 |
Agents Affiliated with this Home
-

Seller's Agent in 2021
Peggy Davis
Realty ONE Group Dockside
(843) 877-2097
8 in this area
64 Total Sales
-

Seller Co-Listing Agent in 2021
Nyla Hucks
Realty ONE Group Dockside
(843) 900-0732
3 in this area
75 Total Sales
-

Buyer's Agent in 2021
Carmen Bantugan
RE/MAX
(843) 450-3347
1 in this area
17 Total Sales
-

Seller's Agent in 2017
Peter Sollecito
CB Sea Coast Advantage MI
(843) 457-5592
98 in this area
1,286 Total Sales
-
J
Buyer's Agent in 2017
Julie Farmer-Janis
Bleu Nova Properties, LLC
(843) 340-2090
3 Total Sales
-

Seller's Agent in 2016
Anna Marie Brock-Piacquadio
RE/MAX
(843) 446-3539
10 in this area
181 Total Sales
Map
Source: Coastal Carolinas Association of REALTORS®
MLS Number: 1708670
APN: 42708020023
- 3845 Camden Dr
- 739 Harrison Mill St
- 775 Harrison Mill St
- 797 Harrison Mill St
- 852 Harrison Mill St
- 867 Harrison Mill St
- 4121 Whatuthink Rd
- 3217 Shadowpine Ct
- 892 Harrison Mill St
- 1210 Harbison Cir
- 140 Pixie Dust Ct
- 1176 Harbison Cir
- 860 Brant St
- 1132 Harbison Cir
- 2461 Hunters Trail
- 165 Sea Turtle Dr
- 720 Little Fawn Way
- 111 Maddux Ln Unit B
- 261 Marsh Tacky Loop
- 107 Maddux Ln Unit E
