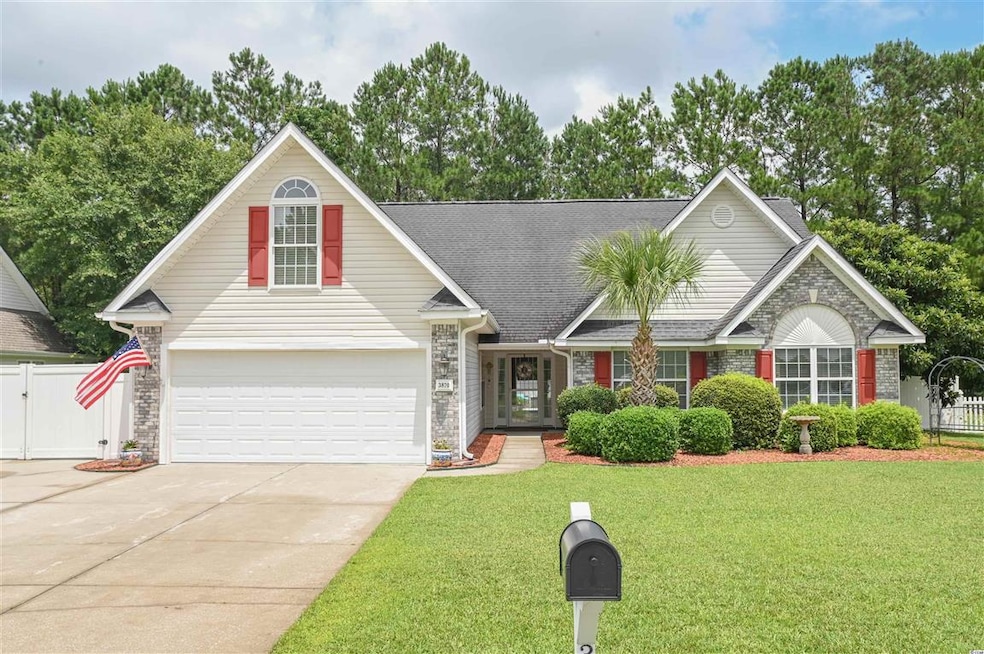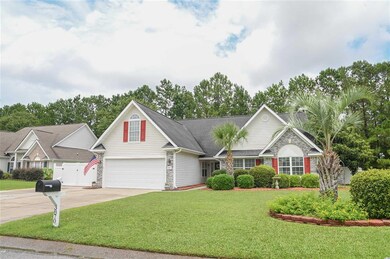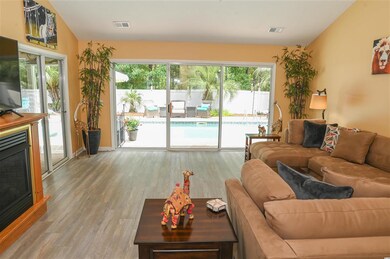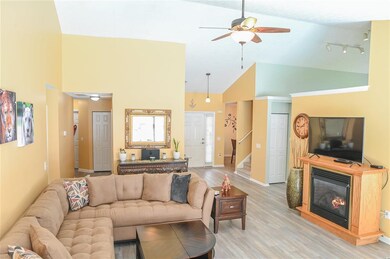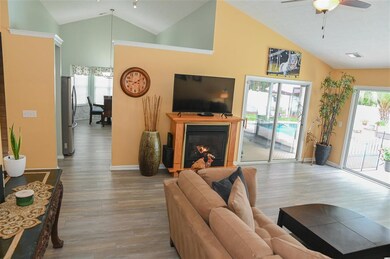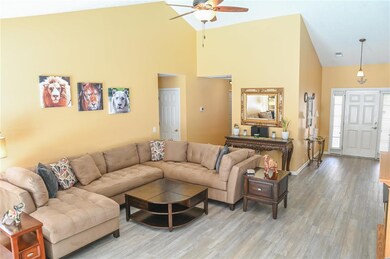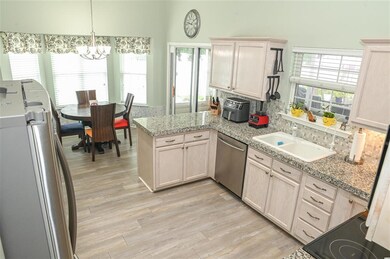
3870 Camden Dr Myrtle Beach, SC 29588
Highlights
- Private Pool
- RV or Boat Parking
- Deck
- Forestbrook Elementary School Rated A
- Clubhouse
- Family Room with Fireplace
About This Home
As of November 2021WELL MAINTAINED HOME with MANY UPGRADES in sought after Steeplechase community which is centrally located in the desirable Forestbrook area near the quaint Rock Smith horse farm and close to Blue-Ribbon Schools. This 4 BR/2.5 BA house comes with many upgrades including an extra wide driveway pad for plenty parking with a 2 car garage and extends to the side of the house behind a gate for extra toys like a boat. The main living space is on the first floor with a spacious bonus room on the 2nd floor with bath. MASTER SUITE has vaulted ceilings, large walk-in closet, en-suite with double sinks, granite floors, large walk-in shower and soaker garden tub. KITCHEN includes a stainless-steel appliance package with new microwave, electric smooth surface stove (Also prepped for gas!), tile backsplash, granite countertops, breakfast nook, vaulted ceiling, pantry, and a private dining room. SCREENED IN PORCH has special pet proof screening, while relaxing in your 2-person hot tub (negotiable). BACKYYARD OASIS comes with your private inground saltwater pool with privacy fencing, palm trees, beautiful landscaping, decorative surround, and a dog run area. Pool comes with a new robot vacuum to effortlessly keep your pool clean while a professional pool company maintained it regularly. MORE UPGRADES such as a Whole House Water Softener and Water Filtration with Reverse Osmosis in kitchen, an Irrigation system, Termite Bond, New Rheem 50g Platinum Series Gladiator Electric Water Heater (2021), Wood Custom Blinds, New HVAC installed in 2018, Added a Salt Water Filtration Pool System, Pool Liner and Robot Cleaner, Air Purification System on the HVAC, new Core-Tec Waterproof Flooring, new carpeting in Bonus Room, freshly painted in 2020, added wall tiles in Master BA and Kitchen. House is professionally house cleaned and just filled the propane tank for fireplace, so it's ready for those cozy fall and winter nights! Country living but still close to all the conveniences with a short 10 minute drive to the beach!
Last Agent to Sell the Property
Realty ONE Group Dockside License #105983 Listed on: 10/01/2021

Home Details
Home Type
- Single Family
Est. Annual Taxes
- $1,502
Year Built
- Built in 2002
Lot Details
- 10,454 Sq Ft Lot
- Fenced
- Rectangular Lot
- Property is zoned SF 10
HOA Fees
- $31 Monthly HOA Fees
Parking
- Garage
- Garage Door Opener
- Driveway
- RV or Boat Parking
Home Design
- 1.5-Story Property
- Slab Foundation
- Masonry Siding
- Vinyl Siding
- Tile
Interior Spaces
- 2,321 Sq Ft Home
- Vaulted Ceiling
- Ceiling Fan
- Window Treatments
- Entrance Foyer
- Family Room with Fireplace
- Formal Dining Room
- Bonus Room
- Screened Porch
- Pull Down Stairs to Attic
- Fire and Smoke Detector
Kitchen
- Breakfast Area or Nook
- Range<<rangeHoodToken>>
- <<microwave>>
- Dishwasher
- Stainless Steel Appliances
- Solid Surface Countertops
- Disposal
Flooring
- Carpet
- Luxury Vinyl Tile
Bedrooms and Bathrooms
- 4 Bedrooms
- Primary Bedroom on Main
- Walk-In Closet
- Bathroom on Main Level
- Dual Vanity Sinks in Primary Bathroom
- Shower Only
- Garden Bath
Laundry
- Laundry Room
- Washer and Dryer
Outdoor Features
- Private Pool
- Deck
- Patio
Location
- Outside City Limits
Utilities
- Central Heating and Cooling System
- Cooling System Powered By Gas
- Electric Air Filter
- Heating System Uses Gas
- Underground Utilities
- Propane
- Water Heater
- Phone Available
- Cable TV Available
Community Details
Overview
- Association fees include electric common, legal and accounting, common maint/repair, manager, pool service
- The community has rules related to fencing, allowable golf cart usage in the community
Amenities
- Clubhouse
Recreation
- Community Pool
Ownership History
Purchase Details
Home Financials for this Owner
Home Financials are based on the most recent Mortgage that was taken out on this home.Purchase Details
Purchase Details
Home Financials for this Owner
Home Financials are based on the most recent Mortgage that was taken out on this home.Purchase Details
Home Financials for this Owner
Home Financials are based on the most recent Mortgage that was taken out on this home.Purchase Details
Purchase Details
Home Financials for this Owner
Home Financials are based on the most recent Mortgage that was taken out on this home.Purchase Details
Home Financials for this Owner
Home Financials are based on the most recent Mortgage that was taken out on this home.Similar Homes in Myrtle Beach, SC
Home Values in the Area
Average Home Value in this Area
Purchase History
| Date | Type | Sale Price | Title Company |
|---|---|---|---|
| Warranty Deed | $399,900 | -- | |
| Warranty Deed | -- | -- | |
| Warranty Deed | $268,000 | -- | |
| Warranty Deed | $240,000 | -- | |
| Interfamily Deed Transfer | -- | -- | |
| Deed | $167,750 | -- | |
| Deed | $23,500 | -- |
Mortgage History
| Date | Status | Loan Amount | Loan Type |
|---|---|---|---|
| Open | $359,910 | New Conventional | |
| Previous Owner | $253,500 | New Conventional | |
| Previous Owner | $259,960 | New Conventional | |
| Previous Owner | $247,920 | No Value Available | |
| Previous Owner | $155,500 | Purchase Money Mortgage | |
| Previous Owner | $23,500 | Purchase Money Mortgage |
Property History
| Date | Event | Price | Change | Sq Ft Price |
|---|---|---|---|---|
| 11/16/2021 11/16/21 | Sold | $399,900 | +1.3% | $172 / Sq Ft |
| 10/01/2021 10/01/21 | For Sale | $394,900 | +47.4% | $170 / Sq Ft |
| 06/29/2017 06/29/17 | Sold | $268,000 | -0.7% | $118 / Sq Ft |
| 05/04/2017 05/04/17 | Pending | -- | -- | -- |
| 04/14/2017 04/14/17 | For Sale | $269,900 | +12.5% | $119 / Sq Ft |
| 03/11/2016 03/11/16 | Sold | $240,000 | -9.4% | $108 / Sq Ft |
| 02/06/2016 02/06/16 | Pending | -- | -- | -- |
| 10/02/2015 10/02/15 | For Sale | $265,000 | -- | $119 / Sq Ft |
Tax History Compared to Growth
Tax History
| Year | Tax Paid | Tax Assessment Tax Assessment Total Assessment is a certain percentage of the fair market value that is determined by local assessors to be the total taxable value of land and additions on the property. | Land | Improvement |
|---|---|---|---|---|
| 2024 | $1,502 | $9,698 | $1,598 | $8,100 |
| 2023 | $1,502 | $9,698 | $1,598 | $8,100 |
| 2021 | $5,198 | $9,698 | $1,598 | $8,100 |
| 2020 | $888 | $9,698 | $1,598 | $8,100 |
| 2019 | $888 | $9,698 | $1,598 | $8,100 |
| 2018 | $0 | $10,607 | $2,563 | $8,044 |
| 2017 | $887 | $9,565 | $1,929 | $7,636 |
| 2016 | -- | $7,583 | $1,135 | $6,448 |
| 2015 | $2,468 | $7,583 | $1,135 | $6,448 |
| 2014 | $2,388 | $7,583 | $1,135 | $6,448 |
Agents Affiliated with this Home
-
Peggy Davis

Seller's Agent in 2021
Peggy Davis
Realty ONE Group Dockside
(843) 877-2097
7 in this area
63 Total Sales
-
Nyla Hucks

Seller Co-Listing Agent in 2021
Nyla Hucks
Realty ONE Group Dockside
(843) 900-0732
3 in this area
74 Total Sales
-
Carmen Bantugan

Buyer's Agent in 2021
Carmen Bantugan
RE/MAX
(843) 450-3347
1 in this area
17 Total Sales
-
Peter Sollecito

Seller's Agent in 2017
Peter Sollecito
CB Sea Coast Advantage MI
(843) 457-5592
98 in this area
1,270 Total Sales
-
Julie Farmer-Janis
J
Buyer's Agent in 2017
Julie Farmer-Janis
Bleu Nova Properties, LLC
(843) 340-2090
3 Total Sales
-
Anna Marie Brock-Piacquadio

Seller's Agent in 2016
Anna Marie Brock-Piacquadio
RE/MAX
(843) 446-3539
10 in this area
179 Total Sales
Map
Source: Coastal Carolinas Association of REALTORS®
MLS Number: 2121883
APN: 42708020023
- 3845 Camden Dr
- 739 Harrison Mill St
- 623 Harrison Mill St Unit 623
- 775 Harrison Mill St
- 852 Harrison Mill St
- 4121 Whatuthink Rd
- 3217 Shadowpine Ct
- 892 Harrison Mill St
- 1210 Harbison Cir
- 140 Pixie Dust Ct
- 1176 Harbison Cir
- 860 Brant St
- 2461 Hunters Trail
- 165 Sea Turtle Dr
- 720 Little Fawn Way
- 111 Maddux Ln Unit B
- 261 Marsh Tacky Loop
- 107 Maddux Ln Unit E
- 189 Sea Turtle Dr
- 128 Cloey Rd
