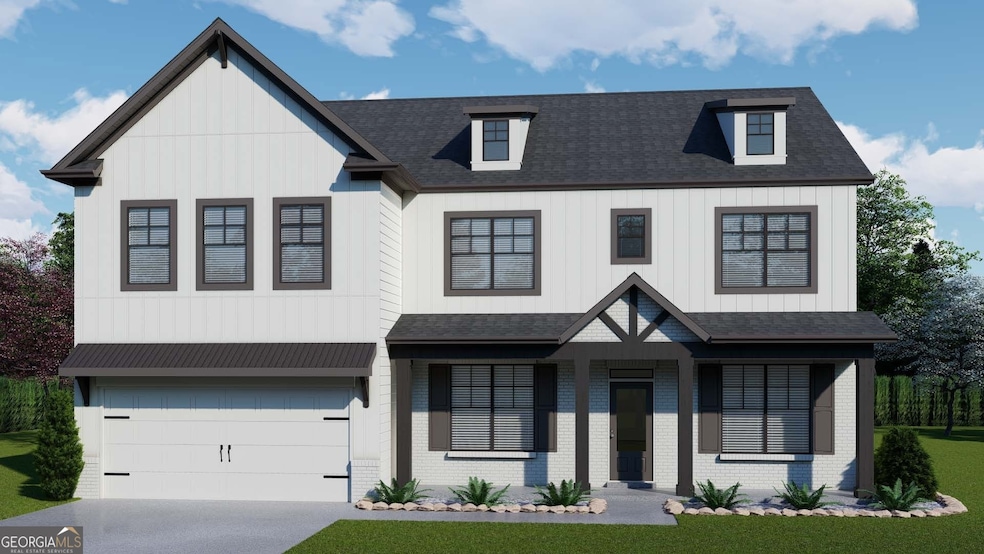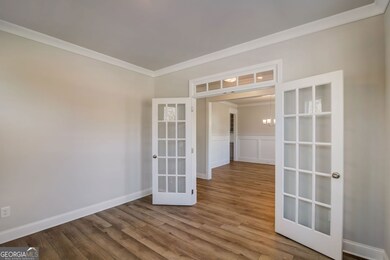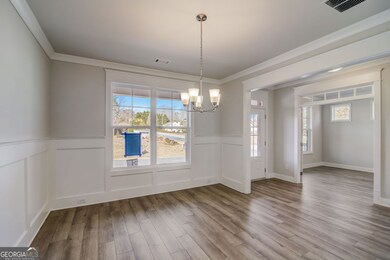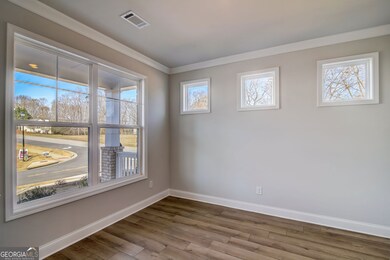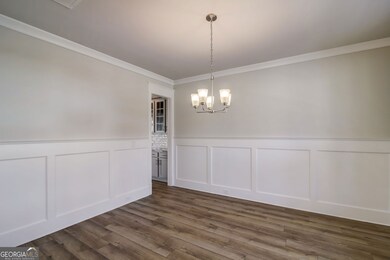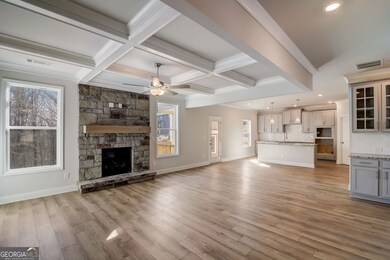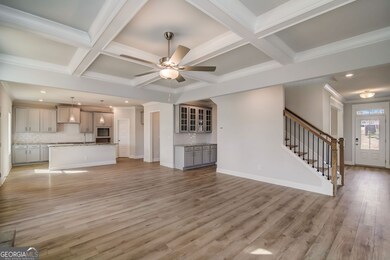The Rosewood Plan is a 2-story new home floor plan with unfinished basement and with approx. 3,393 square feet. This home has 5 Bedrooms and 4 Bathrooms with a bedroom & full bath on the main level. There is a separate dining area off the foyer/entryway that is great for entertaining. Also off the entryway is a separate study with French doors. The great room opens to a breakfast area & kitchen. The Gourmet kitchen has a large, oversized island with Quartz counter tops and bar stool seating & walk-in pantry. Mudroom with valet and cubbies. Butler's pantry and covered deck with outdoor fireplace and large level back yard. Primary, 3 bedrooms & 3 bathrooms upstairs. Oversized primary with bath with 7ft shower & walk-in closet. Primary bedroom has sitting area. 2 secondary bedrooms share a hall bath. One secondary bedroom has its own bath. The laundry is located upstairs and there is access to the laundry room via the primary suite. Open loft area on second floor. Sample images of same floorplan of a finished home furnished b/c the home is currently Under Construction. Community Address: 3666 Lee Rd. Snellville, Ga 30039.

