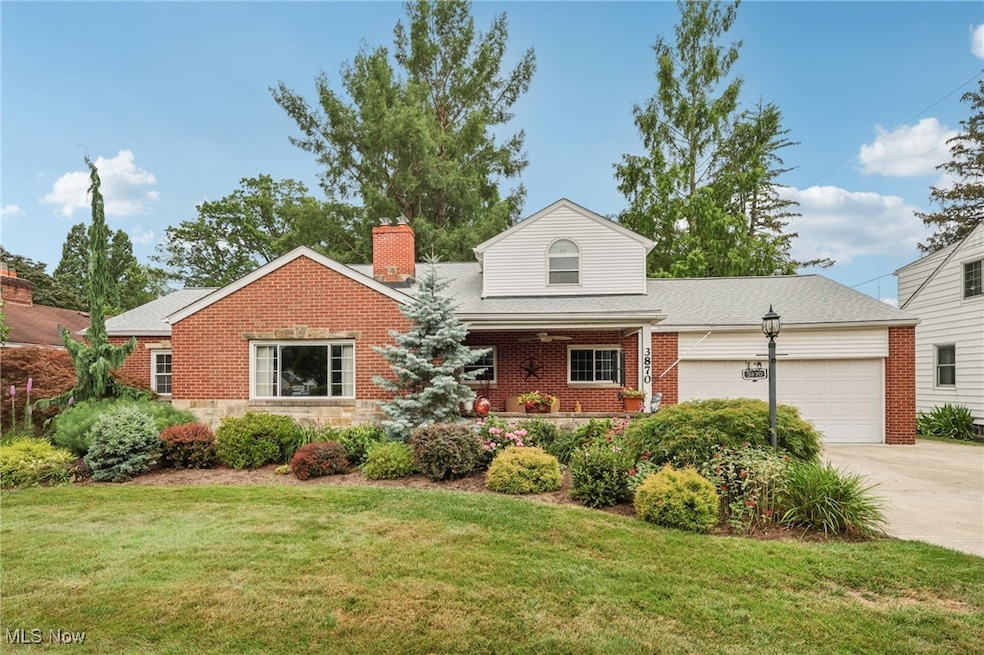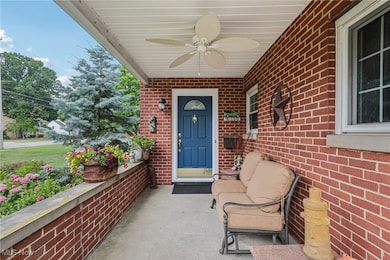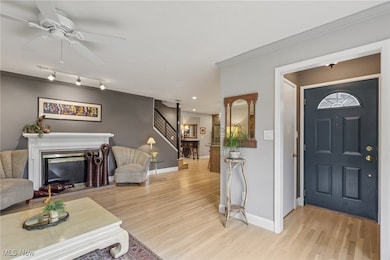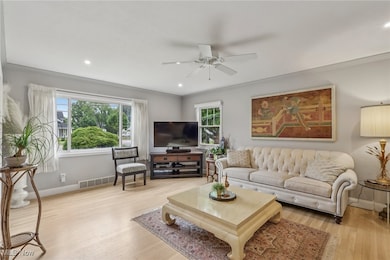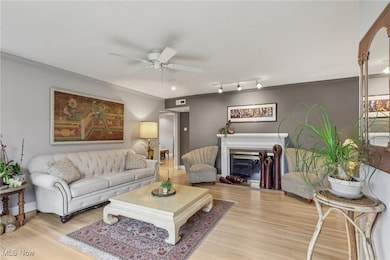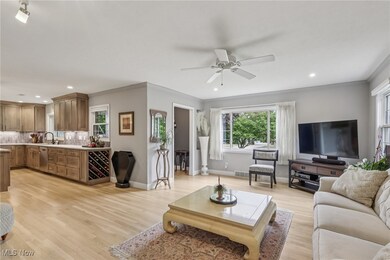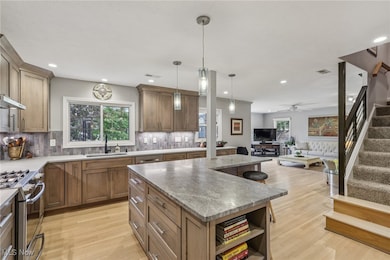
3870 Wooster Rd Rocky River, OH 44116
Estimated payment $3,504/month
Highlights
- Very Popular Property
- Golf Course Community
- Medical Services
- Goldwood Primary Elementary School Rated A
- Fitness Center
- Views of Trees
About This Home
Pointing You Home to this beautifully remodeled gem in Rocky River, where comfort meets elegance in every corner. Step onto the welcoming front porch and into a spacious living room bathed in natural light, anchored by a stately fireplace. The newly renovated kitchen is a showstopper with Amish-built custom cabinets, granite countertops, a large center island, stainless steel appliances, and gleaming wood floors. Entertain with ease in the family room, which offers space for a dining table and opens to a private patio perfect for summer evenings. First-floor convenience reigns with a laundry room, half bath, and a bright office overlooking the backyard. The master suite is a peaceful retreat with a large closet and stunning private bath featuring dual sinks, extensive cabinetry, and a luxurious walk-in shower. An additional first-floor bedroom is ideal for guests, while upstairs you'll find two more spacious bedrooms—one with vaulted ceilings and hardwood floors—and a full bath just steps away. Enjoy the fully fenced backyard oasis, bursting with perennials and greenery, plus a storage shed and an oversized two-car garage with extra driveway parking. Located within walking distance of Metro Parks and Linden Park, this home combines serene living with local adventure. See MLS attachments for a list of all the improvements!
Listing Agent
Howard Hanna Brokerage Email: JulieWeist@HowardHanna.com, 216-288-3403 License #387713 Listed on: 07/19/2025

Home Details
Home Type
- Single Family
Est. Annual Taxes
- $5,511
Year Built
- Built in 1950
Lot Details
- 0.28 Acre Lot
- Lot Dimensions are 80x130
- East Facing Home
- Fenced
- Wooded Lot
Parking
- 2 Car Attached Garage
- Running Water Available in Garage
- Garage Door Opener
Home Design
- Cape Cod Architecture
- Bungalow
- Brick Exterior Construction
- Fiberglass Roof
- Asphalt Roof
- Vinyl Siding
Interior Spaces
- 2,498 Sq Ft Home
- 2-Story Property
- Open Floorplan
- Built-In Features
- Crown Molding
- Recessed Lighting
- Entrance Foyer
- Living Room with Fireplace
- Views of Trees
- Fire and Smoke Detector
Kitchen
- Eat-In Kitchen
- Breakfast Bar
- Range
- Microwave
- Dishwasher
- Kitchen Island
- Granite Countertops
- Disposal
Bedrooms and Bathrooms
- 4 Bedrooms | 2 Main Level Bedrooms
- 2.5 Bathrooms
- Double Vanity
Outdoor Features
- Patio
- Porch
Utilities
- Forced Air Heating and Cooling System
- Heating System Uses Gas
Listing and Financial Details
- Assessor Parcel Number 304-26-040
Community Details
Overview
- No Home Owners Association
- Wooster Heights Subdivision
Amenities
- Medical Services
- Shops
- Public Transportation
- Laundry Facilities
Recreation
- Golf Course Community
- Community Playground
- Fitness Center
- Park
Map
Home Values in the Area
Average Home Value in this Area
Tax History
| Year | Tax Paid | Tax Assessment Tax Assessment Total Assessment is a certain percentage of the fair market value that is determined by local assessors to be the total taxable value of land and additions on the property. | Land | Improvement |
|---|---|---|---|---|
| 2024 | $7,255 | $131,250 | $29,050 | $102,200 |
| 2023 | $5,511 | $82,670 | $21,980 | $60,690 |
| 2022 | $4,894 | $82,670 | $21,980 | $60,690 |
| 2021 | $4,481 | $82,670 | $21,980 | $60,690 |
| 2020 | $4,425 | $72,520 | $19,290 | $53,240 |
| 2019 | $4,348 | $207,200 | $55,100 | $152,100 |
| 2018 | $4,142 | $72,520 | $19,290 | $53,240 |
| 2017 | $4,056 | $62,940 | $15,300 | $47,640 |
| 2016 | $3,949 | $62,940 | $15,300 | $47,640 |
| 2015 | $3,622 | $62,940 | $15,300 | $47,640 |
| 2014 | $3,622 | $56,180 | $13,650 | $42,530 |
Property History
| Date | Event | Price | Change | Sq Ft Price |
|---|---|---|---|---|
| 07/19/2025 07/19/25 | For Sale | $549,900 | +165.0% | $220 / Sq Ft |
| 08/22/2017 08/22/17 | Sold | $207,500 | -7.8% | $83 / Sq Ft |
| 07/18/2017 07/18/17 | Pending | -- | -- | -- |
| 07/05/2017 07/05/17 | For Sale | $225,000 | -- | $90 / Sq Ft |
Purchase History
| Date | Type | Sale Price | Title Company |
|---|---|---|---|
| Warranty Deed | -- | Anselmo & Company Llc | |
| Warranty Deed | $207,500 | Resource Title Agency | |
| Warranty Deed | $192,000 | Title First Agency Inc | |
| Deed | $87,500 | -- | |
| Deed | -- | -- | |
| Deed | -- | -- |
Mortgage History
| Date | Status | Loan Amount | Loan Type |
|---|---|---|---|
| Previous Owner | $186,750 | New Conventional | |
| Previous Owner | $81,317 | Unknown | |
| Previous Owner | $163,500 | New Conventional | |
| Previous Owner | $163,500 | Unknown | |
| Previous Owner | $170,000 | Unknown | |
| Previous Owner | $153,600 | No Value Available | |
| Previous Owner | $74,300 | Credit Line Revolving |
Similar Homes in Rocky River, OH
Source: MLS Now (Howard Hanna)
MLS Number: 5140692
APN: 304-26-040
- 20240 Bonnie Bank Blvd
- 3457 Wooster Rd
- 3400 Wooster Rd Unit 405
- 3400 Wooster Rd Unit 301
- 19444 N Sagamore Rd
- 4281 Grannis Rd
- 3920 Elmore Rd
- 18943 Story Rd
- 19510 Lorain Rd Unit 201
- 19510 Lorain Rd Unit 109
- 4082 W 204th St
- 20557 Belvidere Ave
- 4338 Chanticleer Dr
- 20645 Belvidere Ave
- 4266 W 192nd St
- 20725 Belvidere Ave
- 2799 Hampton Rd
- 20774 Belvidere Ave
- 2777 Dale Ave
- 18921 Coffinberry Blvd
- 3410-3420 Wooster Rd
- 3303 Linden Rd
- 19875 Center Ridge Rd
- 19740-19756 Lorain Rd
- 20000 Lorain Rd
- 19420 Lorain Rd
- 19290 Lorain Rd Unit 6
- 2816 Wooster Rd
- 20201 Lorain Rd
- 18875 Riversouth Trace Unit 20
- 19665 Hilliard Blvd
- 18851 Hilliard Blvd
- 21044 Southbend Cir Unit 1
- 1673 Southbend Dr
- 3843-3847 Riveredge Rd
- 21215 Detroit Rd
- 22157 Hilliard Blvd
- 4015 Rocky River Dr
- 22603 Center Ridge Rd
- 3175 Rocky River Dr Unit ID1061045P
