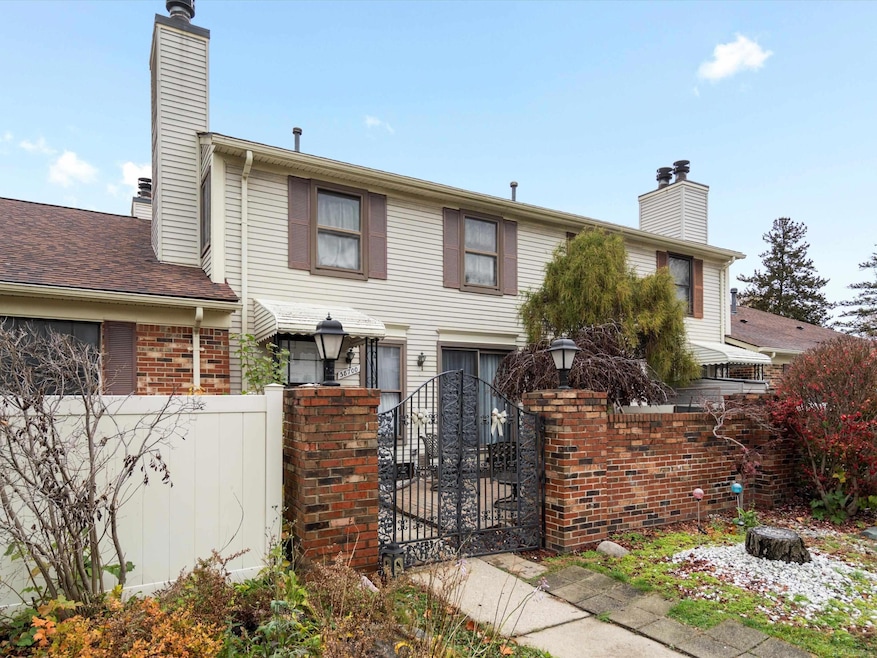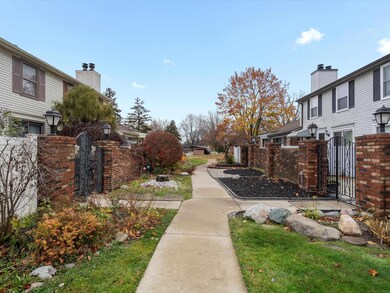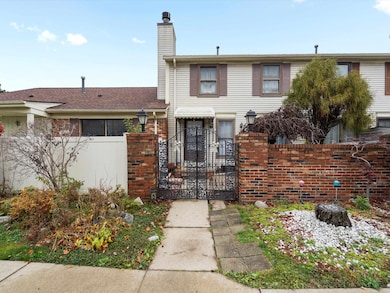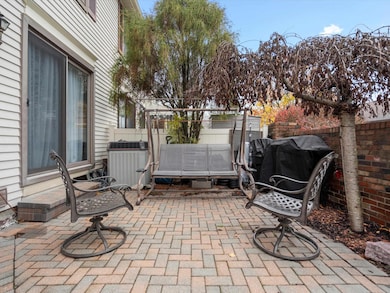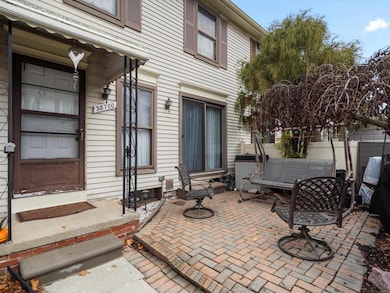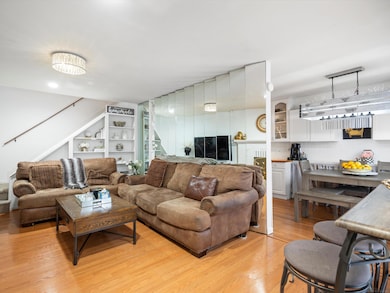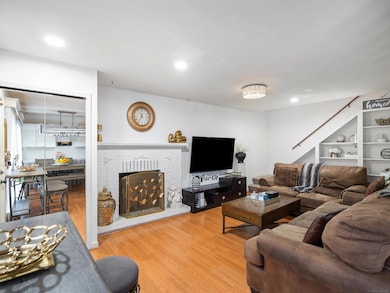
$184,900
- 2 Beds
- 2.5 Baths
- 1,506 Sq Ft
- 44511 S Carolina Dr
- Clinton Township, MI
Move right into this beautifully updated 2-bedroom townhouse-style condo in a prime location, convenient to shopping, dining. This home features a finished basement with a full bath, perfect for entertaining, also great storage and laundry area with new flooring. The kitchen has been tastefully updated with newer appliances, white cabinets, sleek countertops, and a stylish backsplash. Other
Jeff & Carolyn Collins-Carroll W.C. Collins Realty
