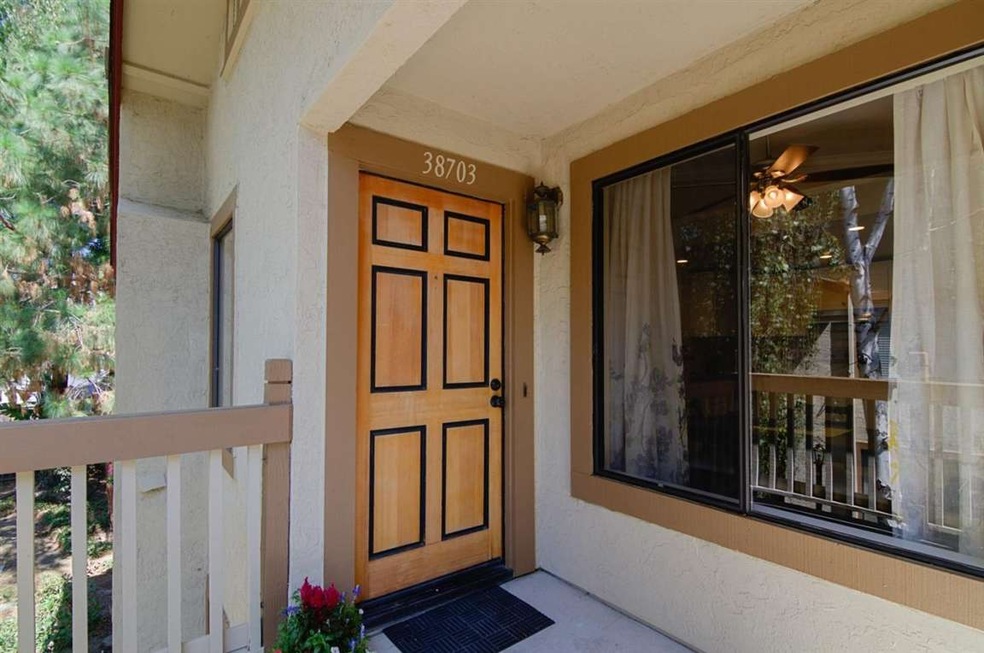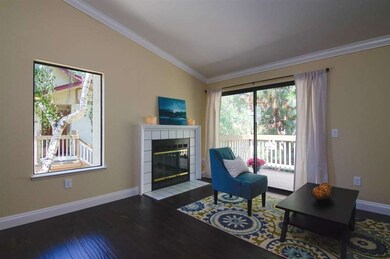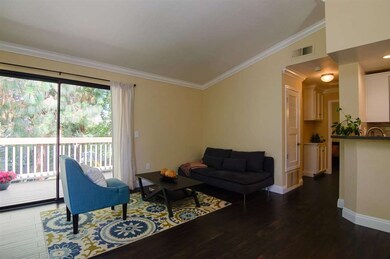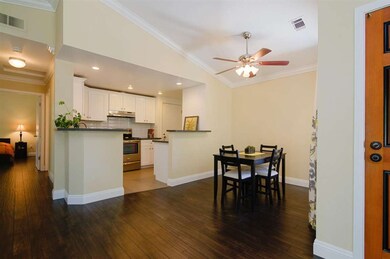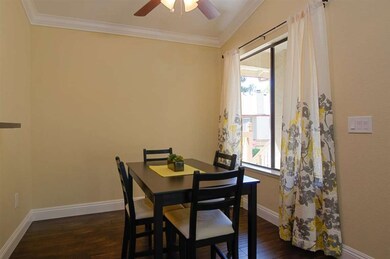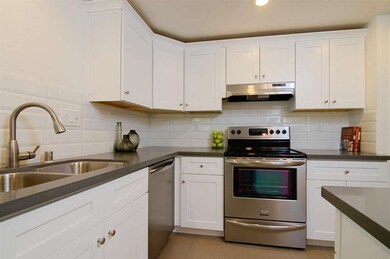
38703 Huntington Cir Fremont, CA 94536
Cherry-Guardino NeighborhoodEstimated Value: $723,152 - $843,000
Highlights
- Cabana
- Mountain View
- Vaulted Ceiling
- Vallejo Mill Elementary School Rated A-
- Contemporary Architecture
- Sauna
About This Home
As of October 2015Completely remodeled w/ lots of upgrades. End unit w/ balcony. New interior paint, crown moldings, laminate flooring, baseboards. Updated kitchen w/ new cabinets, quartz countertops, new sink, faucet, garbage disposal. New stainless steel appliances included. Updated bathrooms w/ new tile flooring, vanity, sink. Laundry area w/ washer & dryer incl. Attached garage w/ access to the unit. Swimming pool, spa. Close to Bart, Lake Elizabeth, shops, good schools. Easy commute to Silicon Valley hi tech companies.
Last Agent to Sell the Property
Aida Soriano
Coldwell Banker Realty License #01061889 Listed on: 08/18/2015

Property Details
Home Type
- Condominium
Est. Annual Taxes
- $7,605
Year Built
- Built in 1988
Lot Details
- 0.35
Parking
- 1 Car Garage
- Guest Parking
- Assigned Parking
- Unassigned Parking
Property Views
- Mountain
- Park or Greenbelt
Home Design
- Contemporary Architecture
- Ceiling Insulation
- Composition Roof
- Concrete Perimeter Foundation
Interior Spaces
- 909 Sq Ft Home
- 1-Story Property
- Vaulted Ceiling
- Ceiling Fan
- Wood Burning Fireplace
- Washer and Dryer
Kitchen
- Breakfast Bar
- Electric Oven
- Self-Cleaning Oven
- Range Hood
- Dishwasher
- Stone Countertops
- Disposal
Flooring
- Laminate
- Tile
Bedrooms and Bathrooms
- 2 Bedrooms
- Walk-In Closet
- Remodeled Bathroom
- 2 Full Bathrooms
- Low Flow Toliet
- Bathtub with Shower
- Bathtub Includes Tile Surround
- Walk-in Shower
- Low Flow Shower
Pool
- Cabana
- Heated Pool and Spa
- Heated In Ground Pool
- Fence Around Pool
Outdoor Features
- Balcony
Utilities
- Forced Air Heating and Cooling System
- Vented Exhaust Fan
- Sewer Within 50 Feet
Listing and Financial Details
- Assessor Parcel Number 507-798-148
Community Details
Overview
- Property has a Home Owners Association
- Association fees include common area electricity, common area gas, decks, exterior painting, fencing, garbage, insurance - common area, insurance - hazard, landscaping / gardening, maintenance - common area, maintenance - exterior, management fee, pool spa or tennis, roof, water / sewer
- 96 Units
- Orchards Association
- Built by The Orchards
- Rental Restrictions
- Greenbelt
Amenities
- Sauna
Recreation
- Community Pool
Pet Policy
- Limit on the number of pets
Ownership History
Purchase Details
Home Financials for this Owner
Home Financials are based on the most recent Mortgage that was taken out on this home.Purchase Details
Home Financials for this Owner
Home Financials are based on the most recent Mortgage that was taken out on this home.Purchase Details
Home Financials for this Owner
Home Financials are based on the most recent Mortgage that was taken out on this home.Purchase Details
Home Financials for this Owner
Home Financials are based on the most recent Mortgage that was taken out on this home.Similar Homes in Fremont, CA
Home Values in the Area
Average Home Value in this Area
Purchase History
| Date | Buyer | Sale Price | Title Company |
|---|---|---|---|
| Guha Anirban | $530,000 | Old Republic Title Company | |
| Dulay Jennifer S | $312,000 | Fidelity National Title Co | |
| Chow Wai Winny | $295,000 | Founders Title Co | |
| Cooper Gordon | $232,000 | Chicago Title Co |
Mortgage History
| Date | Status | Borrower | Loan Amount |
|---|---|---|---|
| Open | Guha Anirban | $379,000 | |
| Closed | Guha Anirban | $424,000 | |
| Previous Owner | Dulay Jennifer S | $249,600 | |
| Previous Owner | Chow Wai Winny | $236,000 | |
| Previous Owner | Cooper Gordon | $255,000 | |
| Previous Owner | Cooper Gordon | $220,400 | |
| Closed | Chow Wai Winny | $44,250 | |
| Closed | Dulay Jennifer S | $46,800 |
Property History
| Date | Event | Price | Change | Sq Ft Price |
|---|---|---|---|---|
| 10/14/2015 10/14/15 | Sold | $530,000 | +6.0% | $583 / Sq Ft |
| 09/15/2015 09/15/15 | Pending | -- | -- | -- |
| 08/18/2015 08/18/15 | For Sale | $499,800 | -- | $550 / Sq Ft |
Tax History Compared to Growth
Tax History
| Year | Tax Paid | Tax Assessment Tax Assessment Total Assessment is a certain percentage of the fair market value that is determined by local assessors to be the total taxable value of land and additions on the property. | Land | Improvement |
|---|---|---|---|---|
| 2024 | $7,605 | $608,096 | $184,529 | $430,567 |
| 2023 | $7,396 | $603,038 | $180,911 | $422,127 |
| 2022 | $7,295 | $584,214 | $177,364 | $413,850 |
| 2021 | $7,122 | $572,623 | $173,887 | $405,736 |
| 2020 | $7,115 | $573,681 | $172,104 | $401,577 |
| 2019 | $7,033 | $562,435 | $168,730 | $393,705 |
| 2018 | $6,895 | $551,411 | $165,423 | $385,988 |
| 2017 | $6,721 | $540,600 | $162,180 | $378,420 |
| 2016 | $6,684 | $530,000 | $159,000 | $371,000 |
| 2015 | $4,918 | $379,586 | $116,888 | $262,698 |
| 2014 | $4,837 | $372,152 | $114,599 | $257,553 |
Agents Affiliated with this Home
-

Seller's Agent in 2015
Aida Soriano
Coldwell Banker Realty
(408) 209-1033
21 Total Sales
-
Surinder Gill

Buyer's Agent in 2015
Surinder Gill
Compass
(510) 209-1481
6 in this area
129 Total Sales
Map
Source: MLSListings
MLS Number: ML81500666
APN: 507-0798-148-00
- 38694 Huntington Cir
- 968 Huntington Terrace
- 38764 Huntington Cir
- 957 Huntington Common
- 38780 Tyson Ln Unit 202C
- 1170 Litchfield Ave
- 38627 Cherry Ln Unit 29
- 38627 Cherry Ln Unit 9
- 38845 Marlin Terrace
- 38521 Royal Ann Common
- 39029 Guardino Dr Unit 224
- 449 Walnut Ave
- 38490 Redwood Terrace
- 1029 Avila Terraza
- 619 Ravenna Terrace
- 39280 Marbella Terraza Unit 4N
- 39224 Guardino Dr Unit 117
- 39224 Guardino Dr Unit 110
- 38556 Mary Terrace Unit 17
- 38850 Hayes St
- 38703 Huntington Cir
- 38707 Huntington Cir Unit 130
- 38701 Huntington Cir Unit 129
- 38705 Huntington Cir
- 38699 Huntington Cir Unit 128
- 38699 Huntington Cir
- 38715 Huntington Cir
- 38711 Huntington Cir Unit 131
- 38713 Huntington Cir Unit 232
- 38693 Huntington Cir
- 38693 Huntington Cir
- 38697 Huntington Cir
- 38695 Huntington Cir Unit 228
- 38759 Rosegate Terrace
- 38765 Rosegate Terrace
- 38751 Rosegate Terrace
- 964 Huntington Terrace
- 956 Huntington Terrace
- 38720 Huntington Cir Unit 234
- 38771 Rosegate Terrace
