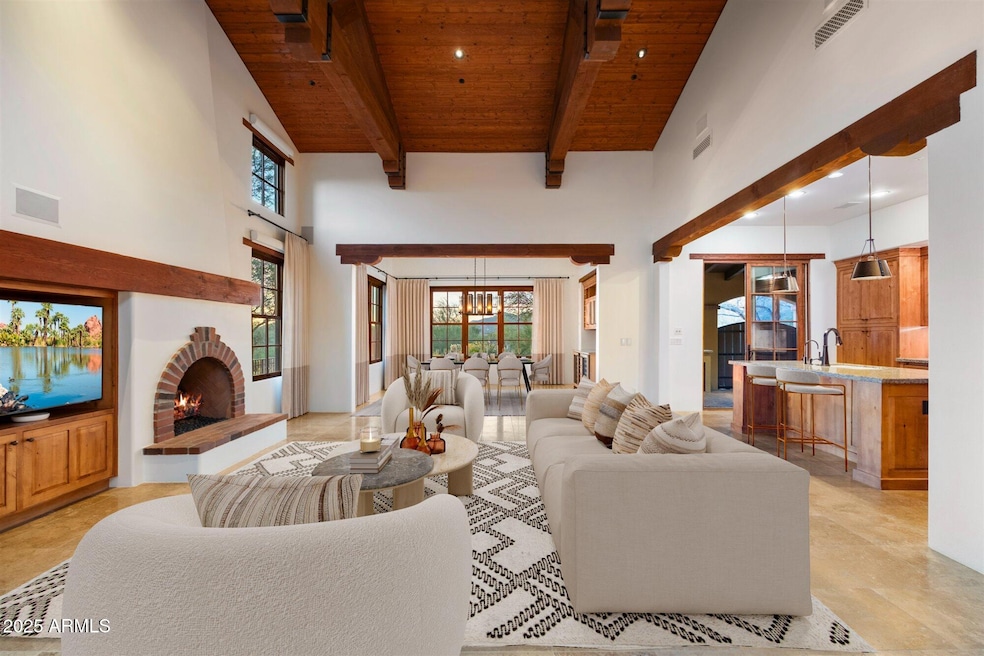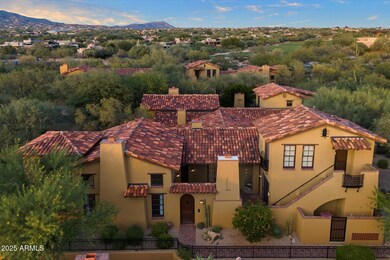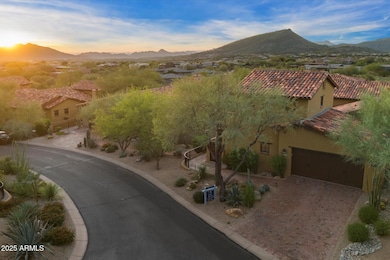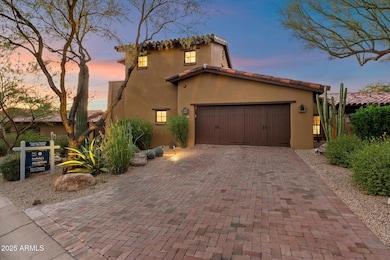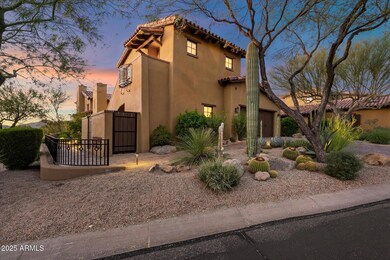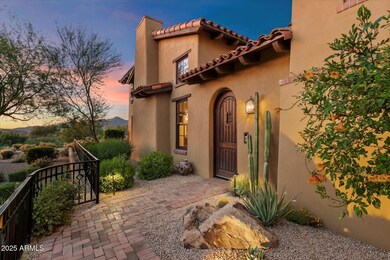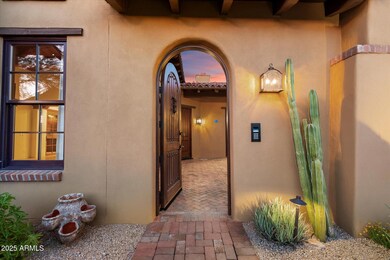38706 N 104th St Unit 29 Scottsdale, AZ 85262
Desert Mountain NeighborhoodEstimated payment $9,569/month
Highlights
- Golf Course Community
- Fitness Center
- Heated Spa
- Black Mountain Elementary School Rated A-
- Gated with Attendant
- Fireplace in Primary Bedroom
About This Home
Hacienda-style home located in Desert Mountain's Hacienda Village. Immediate lifestyle membership to the clubhouses, restaurants, fitness facilities and limited golf. A gated arched entry leads to a private courtyard with fireplace and water feature. The main home offers a light and open floor plan with tall exposed beam ceilings, 2 bedrooms, and 2.5 baths. A separate-entry casita with kitchenette provides an additional bedroom and full bath, ideal for guests or extended stays. The rear courtyard is designed for outdoor living with a hot tub, built-in cooking area, and space for entertaining. Residents of Hacienda Village enjoy a community pool, spa, and fitness center.
Listing Agent
Russ Lyon Sotheby's International Realty License #SA687890000 Listed on: 10/03/2025

Townhouse Details
Home Type
- Townhome
Est. Annual Taxes
- $3,497
Year Built
- Built in 2007
Lot Details
- 6,591 Sq Ft Lot
- Desert faces the front and back of the property
- Block Wall Fence
- Sprinklers on Timer
HOA Fees
- $881 Monthly HOA Fees
Parking
- 2 Car Garage
- Electric Vehicle Home Charger
- Garage Door Opener
Home Design
- Wood Frame Construction
- Tile Roof
- Block Exterior
- Stone Exterior Construction
- Stucco
Interior Spaces
- 2,544 Sq Ft Home
- 2-Story Property
- Vaulted Ceiling
- Ceiling Fan
- Gas Fireplace
- Double Pane Windows
- Mechanical Sun Shade
- Family Room with Fireplace
- 3 Fireplaces
- Security System Owned
Kitchen
- Eat-In Kitchen
- Gas Cooktop
- Built-In Microwave
- Kitchen Island
- Granite Countertops
Flooring
- Wood
- Carpet
- Tile
Bedrooms and Bathrooms
- 3 Bedrooms
- Fireplace in Primary Bedroom
- Primary Bathroom is a Full Bathroom
- 3.5 Bathrooms
- Dual Vanity Sinks in Primary Bathroom
- Hydromassage or Jetted Bathtub
- Bathtub With Separate Shower Stall
Pool
- Heated Spa
- Above Ground Spa
Outdoor Features
- Covered Patio or Porch
- Built-In Barbecue
Schools
- Black Mountain Elementary School
- Sonoran Trails Middle School
- Cactus Shadows High School
Utilities
- Central Air
- Heating System Uses Natural Gas
- High Speed Internet
- Cable TV Available
Listing and Financial Details
- Tax Lot 29
- Assessor Parcel Number 219-13-273
Community Details
Overview
- Association fees include ground maintenance, street maintenance, front yard maint
- Desert Mountian HOA, Phone Number (480) 635-5600
- Built by Newman Jolly
- Desert Mountain Subdivision
Recreation
- Golf Course Community
- Tennis Courts
- Pickleball Courts
- Community Playground
- Fitness Center
- Heated Community Pool
- Community Spa
- Bike Trail
Additional Features
- Recreation Room
- Gated with Attendant
Map
Home Values in the Area
Average Home Value in this Area
Tax History
| Year | Tax Paid | Tax Assessment Tax Assessment Total Assessment is a certain percentage of the fair market value that is determined by local assessors to be the total taxable value of land and additions on the property. | Land | Improvement |
|---|---|---|---|---|
| 2025 | $2,567 | $74,898 | -- | -- |
| 2024 | $3,377 | $48,701 | -- | -- |
| 2023 | $3,377 | $84,330 | $16,860 | $67,470 |
| 2022 | $3,801 | $64,700 | $12,940 | $51,760 |
| 2021 | $4,247 | $64,280 | $12,850 | $51,430 |
| 2020 | $4,664 | $60,400 | $12,080 | $48,320 |
| 2019 | $3,926 | $63,960 | $12,790 | $51,170 |
| 2018 | $3,870 | $63,260 | $12,650 | $50,610 |
| 2017 | $3,712 | $60,950 | $12,190 | $48,760 |
| 2016 | $3,690 | $65,320 | $13,060 | $52,260 |
| 2015 | $3,508 | $60,060 | $12,010 | $48,050 |
Property History
| Date | Event | Price | List to Sale | Price per Sq Ft | Prior Sale |
|---|---|---|---|---|---|
| 11/14/2025 11/14/25 | Price Changed | $1,590,000 | -5.9% | $625 / Sq Ft | |
| 10/03/2025 10/03/25 | For Sale | $1,690,000 | +13.4% | $664 / Sq Ft | |
| 05/20/2022 05/20/22 | Sold | $1,490,000 | -6.6% | $586 / Sq Ft | View Prior Sale |
| 04/13/2022 04/13/22 | Pending | -- | -- | -- | |
| 04/11/2022 04/11/22 | Price Changed | $1,595,000 | -5.9% | $627 / Sq Ft | |
| 04/01/2022 04/01/22 | For Sale | $1,695,000 | +97.1% | $666 / Sq Ft | |
| 01/16/2015 01/16/15 | Sold | $860,000 | -11.8% | $338 / Sq Ft | View Prior Sale |
| 12/15/2014 12/15/14 | Pending | -- | -- | -- | |
| 10/09/2014 10/09/14 | For Sale | $975,000 | -- | $383 / Sq Ft |
Purchase History
| Date | Type | Sale Price | Title Company |
|---|---|---|---|
| Warranty Deed | $1,617,500 | First American Title Insurance | |
| Warranty Deed | $1,490,000 | First American Title | |
| Interfamily Deed Transfer | -- | None Available | |
| Warranty Deed | $860,000 | U S Title Agency | |
| Interfamily Deed Transfer | -- | Us Title Agency Llc | |
| Cash Sale Deed | $875,000 | Us Title Agency Llc | |
| Special Warranty Deed | $1,296,254 | First American Title Ins Co |
Mortgage History
| Date | Status | Loan Amount | Loan Type |
|---|---|---|---|
| Previous Owner | $417,000 | New Conventional | |
| Previous Owner | $972,190 | New Conventional |
Source: Arizona Regional Multiple Listing Service (ARMLS)
MLS Number: 6928529
APN: 219-13-273
- 38749 N 104th Way
- 10443 E Rising Sun Dr
- 10575 E Rising Sun Dr
- 10597 E Rising Sun Dr
- 10443 E Scopa Trail
- 10381 E Loving Tree Ln
- 39221 N 104th Place Unit 10
- 10238 E Rising Sun Dr Unit 3
- 39253 N 104th Place
- 38792 N 107th Place
- 10651 E Fernwood Ln
- 10354 E Celestial Dr
- 10119 E Horizon Dr
- 10699 E Fernwood Ln Unit 20
- 10325 E Celestial Dr
- 10336 E Chia Way
- 10255 E Old Trail Rd
- 39330 N 107th Way
- 39032 N 101st Way
- 10876 E Rising Sun Dr
- 10507 E Fernwood Ln
- 10397 E Loving Tree Ln
- 10663 E Fernwood Ln
- 10277 E Nolina Trail
- 38400 N 102nd St
- 10687 E Fernwood Ln
- 39096 N 102nd Way
- 10214 E Old Trail Rd
- 10989 E Taos Dr
- 39640 N 104th St
- 10010 E Taos Dr
- 39658 N 106th St
- 39722 N 106th St
- 10162 E Joy Ranch Rd
- 10111 E Graythorn Dr
- 10071 E Graythorn Dr
- 10191 E Filaree Ln
- 39677 N 107th Way
- 10015 E Graythorn Dr
- 10418 E Groundcherry Ln
