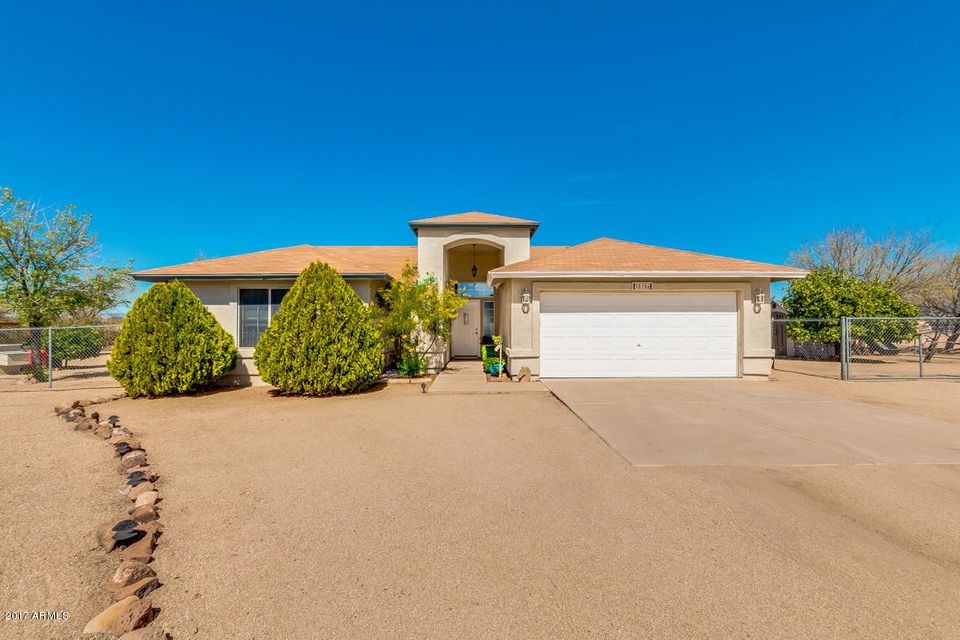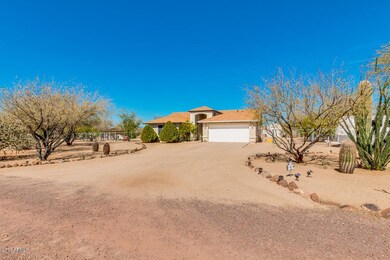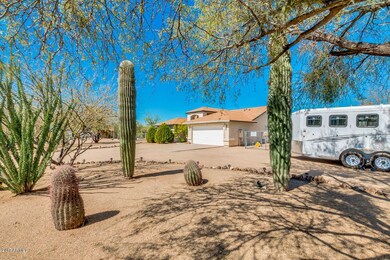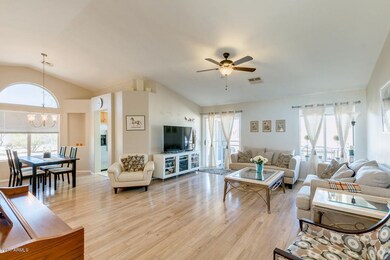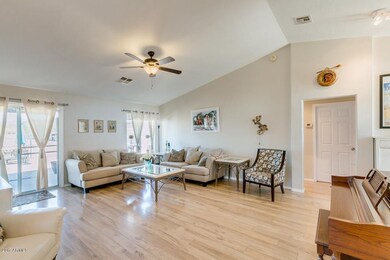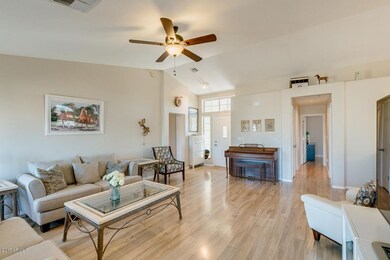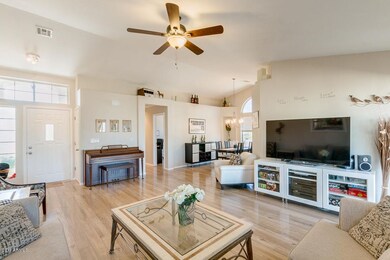
38706 N 27th Ave Phoenix, AZ 85086
Highlights
- Equestrian Center
- RV Gated
- Vaulted Ceiling
- Sunset Ridge Elementary School Rated A-
- Mountain View
- No HOA
About This Home
As of October 2021Beautiful horse property in Desert Hills with gorgeous mountain views! Don't board your horses anymore, keep them at home!
Split floorplan with new beautiful wood laminate floors, vaulted ceilings, recently updated kitchen including brand new stove, and mountain and horse views from almost every window. The kitchen offers a breakfast bar and breakfast nook so you can watch your horses while you enjoy your morning coffee. Each guest room also has a walk in closet. The covered patio has sliding glass doors that enter through the kitchen or the family room.
The horse set up includes five spacious stalls and a turn out. Four of the stalls are 16’x36’ with 12’x16’ covered and an additional enclosed box stall in a 30’x36’ turnout...... The stalls have automatic water, lights and misting system and all open up to the meticulousl maintained arena that features lights and speakers.
The entire back yard is fenced and there is space to park ATV, horse trailer, or an RV.
There are trails a short distance from the home to the North and South of the property. No HOA
Last Agent to Sell the Property
HomeSmart Realty License #SA656971000 Listed on: 03/10/2017

Home Details
Home Type
- Single Family
Est. Annual Taxes
- $2,115
Year Built
- Built in 1997
Lot Details
- 1.17 Acre Lot
- Cul-De-Sac
- Desert faces the front and back of the property
- Chain Link Fence
- Misting System
Parking
- 2 Car Garage
- 6 Open Parking Spaces
- Garage Door Opener
- RV Gated
Home Design
- Wood Frame Construction
- Composition Roof
- Stucco
Interior Spaces
- 1,513 Sq Ft Home
- 1-Story Property
- Vaulted Ceiling
- Mountain Views
- Eat-In Kitchen
Flooring
- Laminate
- Tile
Bedrooms and Bathrooms
- 3 Bedrooms
- Primary Bathroom is a Full Bathroom
- 2 Bathrooms
- Dual Vanity Sinks in Primary Bathroom
- Bathtub With Separate Shower Stall
Outdoor Features
- Covered Patio or Porch
- Outdoor Storage
Schools
- Sunset Ridge Elementary - Phoenix
- Boulder Creek High School
Horse Facilities and Amenities
- Equestrian Center
- Horse Automatic Waterer
- Horses Allowed On Property
- Horse Stalls
- Corral
- Tack Room
- Arena
Utilities
- Refrigerated Cooling System
- Heating Available
- Shared Well
- High Speed Internet
Listing and Financial Details
- Assessor Parcel Number 203-34-003-G
Community Details
Overview
- No Home Owners Association
- Association fees include no fees
- Desert Hills Subdivision
Recreation
- Horse Trails
- Bike Trail
Ownership History
Purchase Details
Home Financials for this Owner
Home Financials are based on the most recent Mortgage that was taken out on this home.Purchase Details
Home Financials for this Owner
Home Financials are based on the most recent Mortgage that was taken out on this home.Purchase Details
Home Financials for this Owner
Home Financials are based on the most recent Mortgage that was taken out on this home.Purchase Details
Home Financials for this Owner
Home Financials are based on the most recent Mortgage that was taken out on this home.Purchase Details
Home Financials for this Owner
Home Financials are based on the most recent Mortgage that was taken out on this home.Purchase Details
Home Financials for this Owner
Home Financials are based on the most recent Mortgage that was taken out on this home.Purchase Details
Home Financials for this Owner
Home Financials are based on the most recent Mortgage that was taken out on this home.Purchase Details
Home Financials for this Owner
Home Financials are based on the most recent Mortgage that was taken out on this home.Purchase Details
Home Financials for this Owner
Home Financials are based on the most recent Mortgage that was taken out on this home.Purchase Details
Purchase Details
Similar Homes in the area
Home Values in the Area
Average Home Value in this Area
Purchase History
| Date | Type | Sale Price | Title Company |
|---|---|---|---|
| Interfamily Deed Transfer | -- | First American Title Ins Co | |
| Warranty Deed | $575,000 | First American Title Ins Co | |
| Warranty Deed | -- | Grand Canyon Title | |
| Interfamily Deed Transfer | -- | Wfg National Title Insurance | |
| Warranty Deed | $350,000 | American Title Service Agenc | |
| Warranty Deed | $285,000 | First American Title Ins Co | |
| Interfamily Deed Transfer | -- | Great American Title Agency | |
| Warranty Deed | $140,000 | Chicago Title Insurance Co | |
| Warranty Deed | $140,000 | Chicago Title Insurance Co | |
| Warranty Deed | -- | Ati Title Agency | |
| Trustee Deed | -- | -- |
Mortgage History
| Date | Status | Loan Amount | Loan Type |
|---|---|---|---|
| Open | $546,250 | New Conventional | |
| Closed | $546,250 | No Value Available | |
| Previous Owner | $330,850 | No Value Available | |
| Previous Owner | $330,850 | New Conventional | |
| Previous Owner | $332,500 | New Conventional | |
| Previous Owner | $332,500 | New Conventional | |
| Previous Owner | $269,000 | New Conventional | |
| Previous Owner | $270,750 | New Conventional | |
| Previous Owner | $255,138 | FHA | |
| Previous Owner | $210,000 | Fannie Mae Freddie Mac | |
| Previous Owner | $178,100 | Unknown | |
| Previous Owner | $112,000 | New Conventional | |
| Closed | $28,000 | No Value Available |
Property History
| Date | Event | Price | Change | Sq Ft Price |
|---|---|---|---|---|
| 10/21/2021 10/21/21 | Sold | $575,000 | 0.0% | $380 / Sq Ft |
| 09/13/2021 09/13/21 | Pending | -- | -- | -- |
| 09/10/2021 09/10/21 | For Sale | $575,000 | +64.3% | $380 / Sq Ft |
| 04/26/2017 04/26/17 | Sold | $350,000 | -2.8% | $231 / Sq Ft |
| 03/17/2017 03/17/17 | Pending | -- | -- | -- |
| 03/10/2017 03/10/17 | For Sale | $360,000 | +26.3% | $238 / Sq Ft |
| 01/22/2014 01/22/14 | Sold | $285,000 | -0.3% | $188 / Sq Ft |
| 10/14/2013 10/14/13 | Price Changed | $286,000 | -0.3% | $189 / Sq Ft |
| 09/19/2013 09/19/13 | Price Changed | $286,900 | 0.0% | $190 / Sq Ft |
| 08/28/2013 08/28/13 | Price Changed | $287,000 | -1.0% | $190 / Sq Ft |
| 04/28/2013 04/28/13 | Price Changed | $290,000 | -1.7% | $192 / Sq Ft |
| 04/04/2013 04/04/13 | For Sale | $295,000 | -- | $195 / Sq Ft |
Tax History Compared to Growth
Tax History
| Year | Tax Paid | Tax Assessment Tax Assessment Total Assessment is a certain percentage of the fair market value that is determined by local assessors to be the total taxable value of land and additions on the property. | Land | Improvement |
|---|---|---|---|---|
| 2025 | $2,773 | $27,054 | -- | -- |
| 2024 | $2,624 | $25,766 | -- | -- |
| 2023 | $2,624 | $41,970 | $8,390 | $33,580 |
| 2022 | $2,523 | $33,170 | $6,630 | $26,540 |
| 2021 | $2,604 | $31,450 | $6,290 | $25,160 |
| 2020 | $2,547 | $29,210 | $5,840 | $23,370 |
| 2019 | $2,464 | $26,950 | $5,390 | $21,560 |
| 2018 | $2,375 | $25,000 | $5,000 | $20,000 |
| 2017 | $2,331 | $22,100 | $4,420 | $17,680 |
| 2016 | $2,100 | $21,980 | $4,390 | $17,590 |
| 2015 | $1,957 | $19,480 | $3,890 | $15,590 |
Agents Affiliated with this Home
-
Christopher Vinson

Seller's Agent in 2021
Christopher Vinson
Vinson Realty & Investment LLC
(602) 705-5768
1 in this area
101 Total Sales
-
Jason Felker
J
Buyer's Agent in 2021
Jason Felker
RE/MAX
(480) 264-0655
4 in this area
76 Total Sales
-
Sarah Gorman

Seller's Agent in 2017
Sarah Gorman
HomeSmart Realty
(480) 383-9727
6 Total Sales
-
Eric Crane

Seller's Agent in 2014
Eric Crane
DPR Realty
(480) 994-0800
51 Total Sales
-
L
Buyer's Agent in 2014
Lori Harrison
Russ Lyon Sotheby's International Realty
Map
Source: Arizona Regional Multiple Listing Service (ARMLS)
MLS Number: 5573770
APN: 203-34-003G
- 2724 W Fernwood Dr
- 38415 N 25th Ave
- 2526 W Fernwood Dr
- 3217 W Blue Eagle Ln
- 2427 W Desert Hills Estate Dr
- 2329 W Speer Trail
- 39220 N 30th Dr
- 2526 W Shackleton Dr
- 2731 W Desert Ranch Rd
- 38018 N 23rd Ave
- 2516 W Joy Ranch Rd
- 39756 N High Noon Way
- 2935 W Joy Ranch Rd
- 39739 N Cross Timbers Way
- 37931 N 31st Ave
- 39809 N Bridlewood Way
- 2829 W Joy Ranch Rd
- 2658 W Patagonia Way
- 37675 N 30th Dr Unit 7g
- x0tbd N 31st Ave
