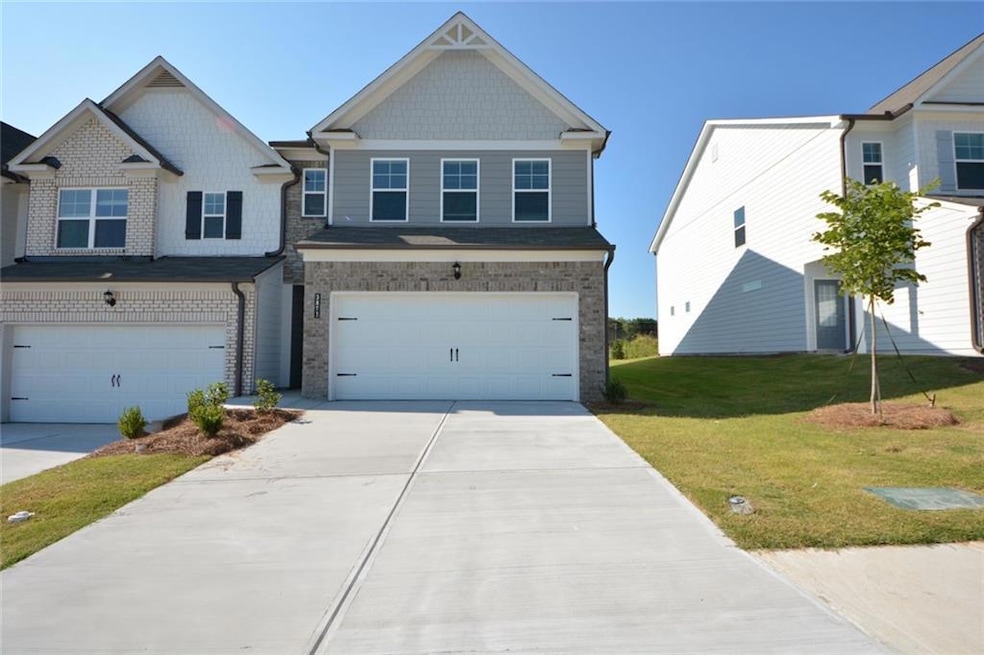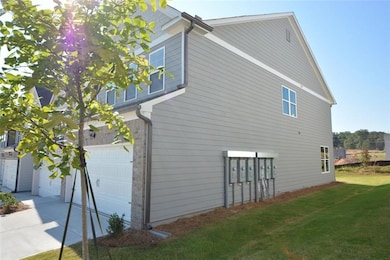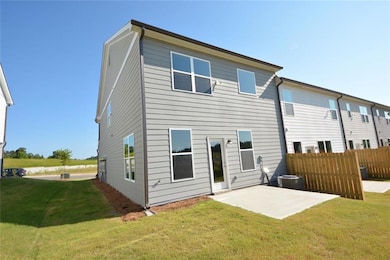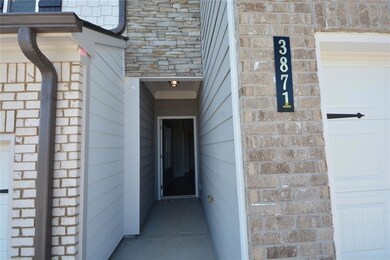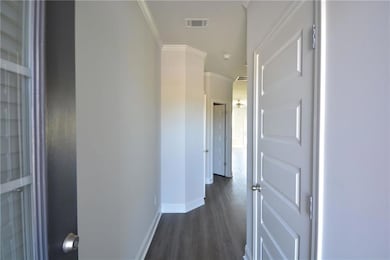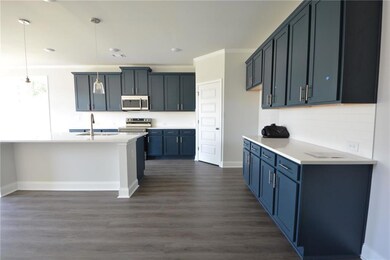3871 Brookburn Park Gainesville, GA 30506
Highlights
- Open-Concept Dining Room
- Traditional Architecture
- Corner Lot
- Cartersville Primary School Rated A-
- Wood Flooring
- Stone Countertops
About This Home
A new end-unit townhome with lots of upgrades. Brick front, two-story, 2-car garage. Upgrades include quartz countertops in the kitchen and bathrooms, pendant lighting in the kitchen, etc. Additional windows in the living and 2nd-floor loft provide lots of sunlight. The Cole C plan features 1949 square feet with three bedrooms and two bathrooms upstairs and a powder room downstairs. SPC floor on main. The kitchen features 42" shaker-style cabinetry, SS appliances, and a pantry with wired shelving. Master suite with tray ceiling, walk-in closet, and ceramic tile bathrooms. Spacious secondary bedrooms with ample closet space to enjoy. Tile floors in all bathrooms and the laundry. Window blinds will be installed. Refrigerator/washer/dryer is included, although the photos don't show it. Close to downtown Gainesville, Lake Lanier, and many dining and entertainment areas. $500 discount on the 1st month's rent if you move in before October 1 with a two-year lease.
Townhouse Details
Home Type
- Townhome
Year Built
- Built in 2024
Parking
- 2 Car Garage
- Driveway
Home Design
- Traditional Architecture
- Composition Roof
- Brick Front
Interior Spaces
- 1,949 Sq Ft Home
- 2-Story Property
- Roommate Plan
- Ceiling Fan
- Double Pane Windows
- Entrance Foyer
- Family Room with Fireplace
- Open-Concept Dining Room
Kitchen
- Open to Family Room
- Breakfast Bar
- Walk-In Pantry
- Electric Range
- Microwave
- Dishwasher
- Kitchen Island
- Stone Countertops
- Wood Stained Kitchen Cabinets
- Disposal
Flooring
- Wood
- Carpet
Bedrooms and Bathrooms
- 3 Bedrooms
- Walk-In Closet
- Dual Vanity Sinks in Primary Bathroom
- Separate Shower in Primary Bathroom
Laundry
- Laundry Room
- Laundry on upper level
- Dryer
- Washer
Home Security
Schools
- Lanier Elementary School
- Chestatee Middle School
- Chestatee High School
Utilities
- Forced Air Zoned Heating and Cooling System
- Underground Utilities
- Electric Water Heater
- Phone Available
- Cable TV Available
Additional Features
- Breezeway
- 1 Common Wall
Listing and Financial Details
- 12 Month Lease Term
- $50 Application Fee
- Assessor Parcel Number 10100 000192
Community Details
Overview
- Property has a Home Owners Association
- Application Fee Required
- Somerset At Riverbrook Subdivision
Recreation
- Community Pool
Pet Policy
- Call for details about the types of pets allowed
Security
- Fire and Smoke Detector
Map
Source: First Multiple Listing Service (FMLS)
MLS Number: 7643370
- 3911 Fraser Cir
- Cole Plan at Somerset at Riverbrook
- York Plan at Somerset at Riverbrook
- Cheyenne Plan at Somerset at Riverbrook
- 3831 Brookburn Park
- 3804 Price Rd
- 4032 Deerlope Ct Unit 9999
- 3903 Walnut Grove Way
- 4076 Fairmont St
- 3933 Walnut Grove Way Unit 9999
- 4118 Riverbrook Terrace
- 4132 Riverbrook Terrace
- 4136 Riverbrook Terrace
- 4140 Riverbrook Terrace
- 3916 Petes Dr
- 4121 Riverbrook Terrace
- 3740 Woodlane Rd
- 4156 Riverbrook Terrace
- 3938 Pointe N
- 3831 Brookburn Park
- 4138 Deer Springs Way
- 1000 Treesort View
- 4084 Hidden Hollow Dr Unit B
- 4018 Hidden Hollow Terrace Unit B
- 4355 Oak Creek Dr
- 4825 Red Oak Dr
- 2429 Thompson Mill Rd
- 4563 Fawn Path
- 2498 Hidden Cove Ct
- 2419 Old Thompson Bridge Rd
- 2506 Venture Cir
- 2223 Papp Dr
- 100 N Pointe Dr
- 3227 Hilltop Cir
- 900 Mountaintop Ave Unit B1
- 900 Mountaintop Ave Unit B1 Balcony
- 900 Mountaintop Ave Unit A1
- 1885 Crystal Dr
- 458 Oakland Dr NW
