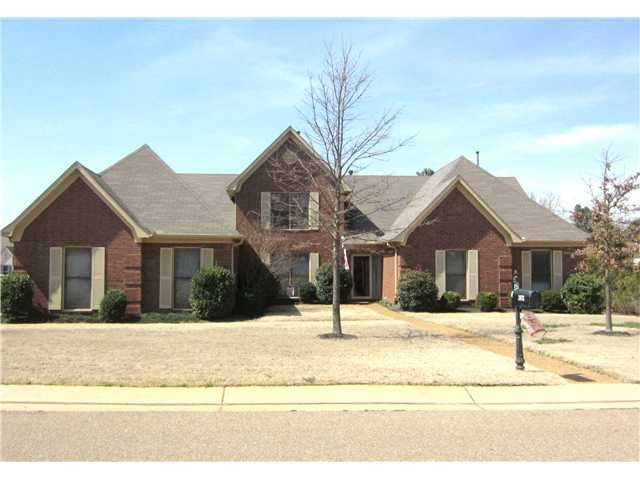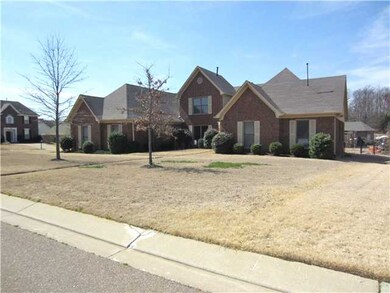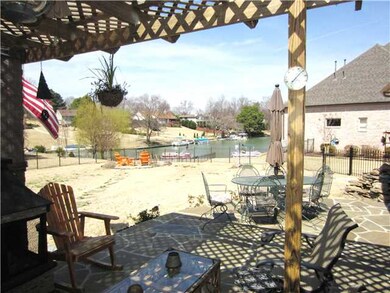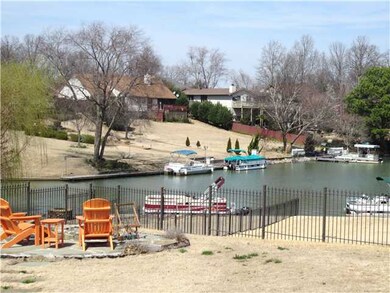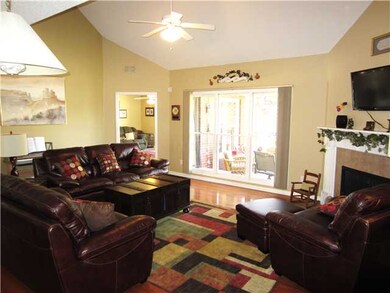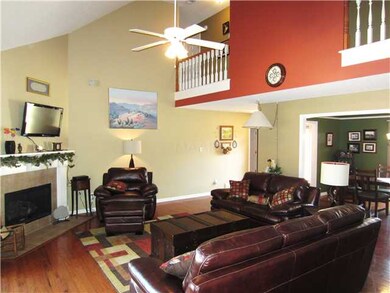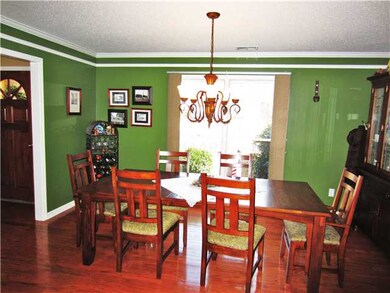
3871 Leeward Slopes Cove Lakeland, TN 38002
Lakeland NeighborhoodHighlights
- Water Views
- Updated Kitchen
- Traditional Architecture
- Lakeland Elementary School Rated A
- Landscaped Professionally
- Wood Flooring
About This Home
As of June 2013Great opportunity w/ fabulous view of Garner Lake! Features 5BR/3BA, updated kit, new carpet, 2BR's dn, 3 car gar, flagstone patio, fire pit & more! Currently zoned for Lakeland Elem, Arlington Middle & High per the Shelby County School Zone Locator!
Last Agent to Sell the Property
BHHS McLemore & Co., Realty License #281962 Listed on: 03/15/2013

Home Details
Home Type
- Single Family
Est. Annual Taxes
- $2,018
Year Built
- Built in 2003
Lot Details
- 0.38 Acre Lot
- Wrought Iron Fence
- Landscaped Professionally
- Corner Lot
Home Design
- Traditional Architecture
- Slab Foundation
- Composition Shingle Roof
Interior Spaces
- 3,200-3,399 Sq Ft Home
- 3,241 Sq Ft Home
- 1.5-Story Property
- Ceiling Fan
- Gas Log Fireplace
- Some Wood Windows
- Window Treatments
- Entrance Foyer
- Living Room with Fireplace
- Breakfast Room
- Dining Room
- Den
- Bonus Room
- Play Room
- Keeping Room
- Water Views
- Attic Access Panel
Kitchen
- Updated Kitchen
- Breakfast Bar
- Double Self-Cleaning Oven
- Microwave
- Dishwasher
- Disposal
Flooring
- Wood
- Partially Carpeted
- Tile
Bedrooms and Bathrooms
- 5 Bedrooms | 2 Main Level Bedrooms
- Primary Bedroom on Main
- Walk-In Closet
- 3 Full Bathrooms
- Dual Vanity Sinks in Primary Bathroom
- Whirlpool Bathtub
- Bathtub With Separate Shower Stall
Laundry
- Laundry Room
- Washer and Dryer Hookup
Home Security
- Home Security System
- Storm Doors
- Fire and Smoke Detector
- Termite Clearance
- Iron Doors
Parking
- 3 Car Attached Garage
- Side Facing Garage
- Garage Door Opener
- Driveway
Outdoor Features
- Patio
Utilities
- Two cooling system units
- Central Heating and Cooling System
- Two Heating Systems
- Heating System Uses Gas
- Cable TV Available
Community Details
- Windward Slopes Ph 3 Subdivision
- Mandatory Home Owners Association
Listing and Financial Details
- Assessor Parcel Number L0159V C00016
Ownership History
Purchase Details
Home Financials for this Owner
Home Financials are based on the most recent Mortgage that was taken out on this home.Purchase Details
Home Financials for this Owner
Home Financials are based on the most recent Mortgage that was taken out on this home.Similar Homes in the area
Home Values in the Area
Average Home Value in this Area
Purchase History
| Date | Type | Sale Price | Title Company |
|---|---|---|---|
| Warranty Deed | $274,000 | Realty Title | |
| Warranty Deed | $254,500 | Ctc |
Mortgage History
| Date | Status | Loan Amount | Loan Type |
|---|---|---|---|
| Open | $380,000 | Construction | |
| Closed | $236,476 | VA | |
| Closed | $283,042 | VA | |
| Previous Owner | $104,500 | New Conventional | |
| Previous Owner | $199,824 | Unknown |
Property History
| Date | Event | Price | Change | Sq Ft Price |
|---|---|---|---|---|
| 07/29/2025 07/29/25 | Price Changed | $465,000 | -0.6% | $145 / Sq Ft |
| 06/24/2025 06/24/25 | Price Changed | $467,900 | -0.4% | $146 / Sq Ft |
| 06/06/2025 06/06/25 | For Sale | $469,900 | +71.5% | $147 / Sq Ft |
| 06/19/2013 06/19/13 | Sold | $274,000 | -3.9% | $86 / Sq Ft |
| 05/09/2013 05/09/13 | Pending | -- | -- | -- |
| 03/15/2013 03/15/13 | For Sale | $285,000 | -- | $89 / Sq Ft |
Tax History Compared to Growth
Tax History
| Year | Tax Paid | Tax Assessment Tax Assessment Total Assessment is a certain percentage of the fair market value that is determined by local assessors to be the total taxable value of land and additions on the property. | Land | Improvement |
|---|---|---|---|---|
| 2025 | $2,018 | $111,050 | $24,525 | $86,525 |
| 2024 | $2,018 | $84,800 | $14,325 | $70,475 |
| 2023 | $2,875 | $84,800 | $14,325 | $70,475 |
| 2022 | $2,875 | $84,800 | $14,325 | $70,475 |
| 2021 | $2,926 | $84,800 | $14,325 | $70,475 |
| 2020 | $2,769 | $68,375 | $14,325 | $54,050 |
| 2019 | $2,769 | $68,375 | $14,325 | $54,050 |
| 2018 | $3,624 | $68,375 | $14,325 | $54,050 |
| 2017 | $3,665 | $68,375 | $14,325 | $54,050 |
| 2016 | $3,625 | $62,825 | $0 | $0 |
| 2014 | $2,745 | $62,825 | $0 | $0 |
Agents Affiliated with this Home
-

Seller's Agent in 2025
Taj Schuerman
Keller Williams Realty
(901) 277-4142
2 in this area
107 Total Sales
-

Seller's Agent in 2013
Sissy Vaughan
BHHS McLemore & Co., Realty
(901) 870-6227
6 in this area
78 Total Sales
-

Buyer's Agent in 2013
Tommie Criswell
Crye-Leike
(901) 230-7653
1 in this area
27 Total Sales
Map
Source: Memphis Area Association of REALTORS®
MLS Number: 3267346
APN: L0-159V-C0-0016
- 9738 Cutter Ln
- 3891 Lighthouse Ln
- 9711 Cutter Ln
- 3838 Breezy Shores Cove
- 9680 Leeward Slopes Dr
- 9937 N Windward Slope Dr
- 9895 Windward Slope Dr
- 9913 Windward Slope Dr
- 9711 Pine Point Dr
- 3977 Canada Rd
- 3837 Canada Rd
- 0 Canada Rd Unit 10202529
- 0 N Canada Rd Unit 10193240
- 4071 Cedar Point Rd
- 9606 Blue Spruce Dr
- 3989 Canada Rd
- 4076 Canada Rd
- 4192 Cedar Point Rd
- 4175 Cedar Point Rd
- 9952 Loch Lucerne Point
