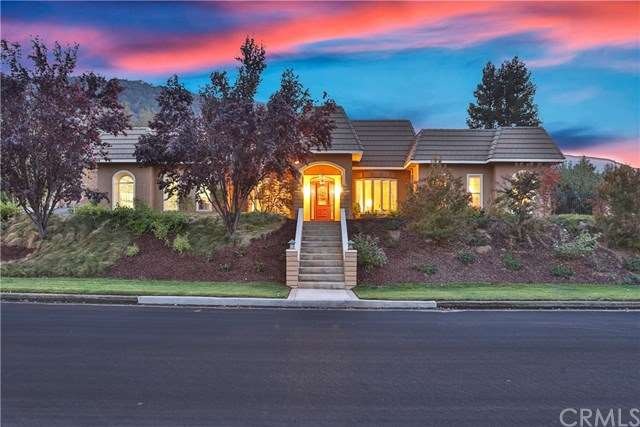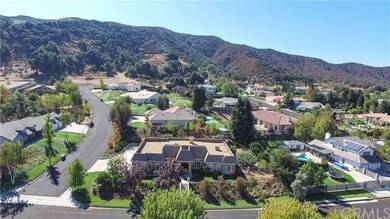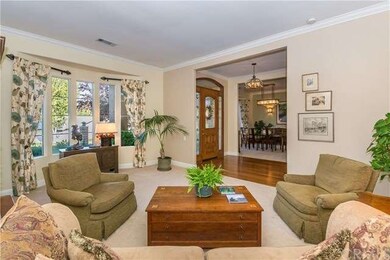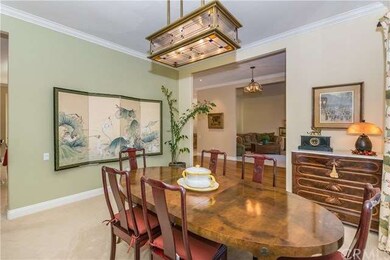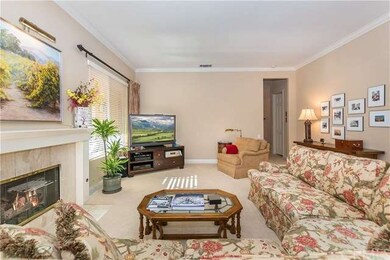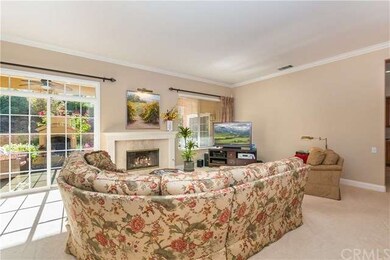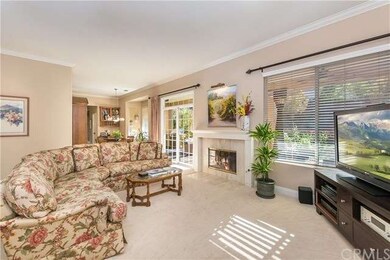
38710 Hummingbird Ct Yucaipa, CA 92399
Highlights
- 24-Hour Security
- Open Floorplan
- Deck
- 0.55 Acre Lot
- Canyon View
- French Architecture
About This Home
As of April 2022Location, Location, Location... Highly Upgraded Single Story home located in the gorgeous Wildwood Canyon area of Yucaipa - don't let this property pass you by! This 4 bedroom, 3.5 bath home has great curb appeal with lush mature landscaping... A bright kitchen with stainless appliances, granite counter tops and dining area, large family room with fireplace, new paint, carpet. There is a temp controlled wine cellar most dream of. Terrific master bath with double sinks, good lighting, tub for two, splendid shower, and huge walk-in closet. Private patio off the living-room great for coffee and wine night with friends... Sprawling fruit trees cover this large oversized CORNER lot... Custom built balcony in the back yard that overlooks the mountains and peaceful surroundings...Located just minutes from Wildwood Canyon State Park, Yucaipa-Calimesa School District...Close to Oak Glen...Hiking Trails, Pride of ownership community. This home has some gorgeous views! This home screams family... Drive by today and bring me an offer tomorrow.......
Last Buyer's Agent
JAMES BLASQUEZ
CENTURY 21 LOIS LAUER REALTY License #01826135
Home Details
Home Type
- Single Family
Est. Annual Taxes
- $10,682
Year Built
- Built in 1999
Lot Details
- 0.55 Acre Lot
- Wrought Iron Fence
- Block Wall Fence
- Landscaped
- Corner Lot
- Sprinklers Throughout Yard
- Lawn
- Garden
- Back and Front Yard
Parking
- 3 Car Direct Access Garage
- 4 Open Parking Spaces
- Parking Storage or Cabinetry
- Parking Available
- Side Facing Garage
- Two Garage Doors
- Driveway
- Parking Lot
- Assigned Parking
Property Views
- Canyon
- Mountain
- Hills
- Neighborhood
Home Design
- French Architecture
- Patio Home
- Turnkey
- Slab Foundation
- Flat Tile Roof
- Stucco
Interior Spaces
- 3,254 Sq Ft Home
- Open Floorplan
- Built-In Features
- Bar
- Dry Bar
- Crown Molding
- High Ceiling
- Ceiling Fan
- Recessed Lighting
- ENERGY STAR Qualified Doors
- Insulated Doors
- Entrance Foyer
- Family Room with Fireplace
- Great Room
- Family Room Off Kitchen
- Living Room
- Dining Room
- Home Office
- Bonus Room
- Storage
- Laundry Room
- Attic Fan
Kitchen
- Eat-In Galley Kitchen
- Breakfast Area or Nook
- Open to Family Room
- Breakfast Bar
- Double Convection Oven
- Built-In Range
- Microwave
- Dishwasher
- Kitchen Island
- Granite Countertops
- Trash Compactor
- Disposal
Flooring
- Carpet
- Tile
Bedrooms and Bathrooms
- 4 Main Level Bedrooms
- Primary Bedroom on Main
Home Security
- Alarm System
- Security Lights
- Fire and Smoke Detector
Accessible Home Design
- No Interior Steps
- Accessible Parking
Outdoor Features
- Deck
- Covered patio or porch
- Outdoor Fireplace
- Exterior Lighting
- Gazebo
- Outdoor Grill
- Rain Gutters
Schools
- Yucaipa High School
Additional Features
- Agricultural
- Central Heating and Cooling System
Listing and Financial Details
- Tax Lot 22
- Tax Tract Number 25344
- Assessor Parcel Number 4073400070000
Community Details
Overview
- No Home Owners Association
- Foothills
- Mountainous Community
Security
- 24-Hour Security
Ownership History
Purchase Details
Home Financials for this Owner
Home Financials are based on the most recent Mortgage that was taken out on this home.Purchase Details
Home Financials for this Owner
Home Financials are based on the most recent Mortgage that was taken out on this home.Purchase Details
Purchase Details
Home Financials for this Owner
Home Financials are based on the most recent Mortgage that was taken out on this home.Purchase Details
Purchase Details
Home Financials for this Owner
Home Financials are based on the most recent Mortgage that was taken out on this home.Purchase Details
Purchase Details
Home Financials for this Owner
Home Financials are based on the most recent Mortgage that was taken out on this home.Purchase Details
Home Financials for this Owner
Home Financials are based on the most recent Mortgage that was taken out on this home.Purchase Details
Home Financials for this Owner
Home Financials are based on the most recent Mortgage that was taken out on this home.Purchase Details
Similar Homes in Yucaipa, CA
Home Values in the Area
Average Home Value in this Area
Purchase History
| Date | Type | Sale Price | Title Company |
|---|---|---|---|
| Grant Deed | $825,000 | Lawyers Title | |
| Grant Deed | $680,000 | Chicago Title Company | |
| Interfamily Deed Transfer | -- | None Available | |
| Grant Deed | $680,000 | First American Title Company | |
| Quit Claim Deed | $409,000 | None Available | |
| Grant Deed | $390,000 | Orange Coast Title Lender Se | |
| Trustee Deed | $397,000 | Accommodation | |
| Interfamily Deed Transfer | -- | Itc Sb | |
| Grant Deed | $680,000 | Fidelity National Title Co | |
| Grant Deed | $364,000 | First American Title Co | |
| Grant Deed | -- | Stewart Title |
Mortgage History
| Date | Status | Loan Amount | Loan Type |
|---|---|---|---|
| Open | $540,000 | New Conventional | |
| Previous Owner | $306,773 | VA | |
| Previous Owner | $295,000 | VA | |
| Previous Owner | $408,389 | Unknown | |
| Previous Owner | $156,439 | Credit Line Revolving | |
| Previous Owner | $123,700 | Purchase Money Mortgage | |
| Previous Owner | $476,000 | Purchase Money Mortgage | |
| Previous Owner | $362,200 | Unknown | |
| Previous Owner | $291,200 | No Value Available | |
| Closed | $72,800 | No Value Available |
Property History
| Date | Event | Price | Change | Sq Ft Price |
|---|---|---|---|---|
| 04/08/2022 04/08/22 | Sold | $825,000 | -1.7% | $254 / Sq Ft |
| 01/20/2022 01/20/22 | Price Changed | $839,000 | -3.6% | $258 / Sq Ft |
| 12/15/2021 12/15/21 | For Sale | $869,999 | +27.9% | $267 / Sq Ft |
| 01/06/2020 01/06/20 | Sold | $680,000 | -2.7% | $209 / Sq Ft |
| 12/02/2019 12/02/19 | Pending | -- | -- | -- |
| 11/22/2019 11/22/19 | Price Changed | $699,000 | -4.1% | $215 / Sq Ft |
| 09/05/2019 09/05/19 | For Sale | $729,000 | +7.2% | $224 / Sq Ft |
| 11/18/2016 11/18/16 | Sold | $680,000 | -1.3% | $209 / Sq Ft |
| 10/28/2016 10/28/16 | Pending | -- | -- | -- |
| 10/21/2016 10/21/16 | For Sale | $689,000 | -- | $212 / Sq Ft |
Tax History Compared to Growth
Tax History
| Year | Tax Paid | Tax Assessment Tax Assessment Total Assessment is a certain percentage of the fair market value that is determined by local assessors to be the total taxable value of land and additions on the property. | Land | Improvement |
|---|---|---|---|---|
| 2025 | $10,682 | $1,676,708 | $74,284 | $1,602,424 |
| 2023 | $10,682 | $841,500 | $71,400 | $770,100 |
| 2022 | $8,829 | $700,784 | $72,139 | $628,645 |
| 2021 | $8,719 | $687,044 | $70,725 | $616,319 |
| 2020 | $9,228 | $721,620 | $74,284 | $647,336 |
| 2019 | $8,758 | $707,472 | $72,828 | $634,644 |
| 2018 | $8,678 | $693,600 | $71,400 | $622,200 |
| 2017 | $8,508 | $680,000 | $70,000 | $610,000 |
| 2016 | $5,468 | $425,252 | $76,324 | $348,928 |
| 2015 | $5,412 | $418,867 | $75,179 | $343,688 |
| 2014 | $5,307 | $410,663 | $73,707 | $336,956 |
Agents Affiliated with this Home
-
N
Seller's Agent in 2022
NIEMA THOMAS
NIEMA THOMAS BROKER
(909) 331-0172
2 in this area
115 Total Sales
-

Buyer's Agent in 2022
Christine Anderson
Realty Masters & Associates
(951) 448-6547
5 in this area
84 Total Sales
-

Seller's Agent in 2020
Brooks Bailey
Real Broker
(909) 557-6150
1 in this area
140 Total Sales
-
M
Buyer's Agent in 2020
MELISSA WAGGONER
REDFIN
-

Seller Co-Listing Agent in 2016
ANDREW FISHER
KELLER WILLIAMS REALTY
(909) 810-9408
1 in this area
13 Total Sales
-
J
Buyer's Agent in 2016
JAMES BLASQUEZ
CENTURY 21 LOIS LAUER REALTY
Map
Source: California Regional Multiple Listing Service (CRMLS)
MLS Number: EV16730822
APN: 407-340-007
- 13864 Meadow View Ln
- 13858 Mustard Seed Dr
- 38880 Finch Dr
- 8321 Overview Ct
- 37581 Oak Mesa Dr
- 37321 Ironwood Dr
- 13532 Pineridge Ct
- 0 Lofty Ln Unit EV24172601
- 13508 Pineridge Ct
- 0 Pineridge Ct Unit CV25036515
- 37275 Ironwood Dr
- 0 Wildwood View Dr
- 9187 Bonita Dr
- 37202 Limekiln Dr
- 38161 Butterfly Ct
- 9232 Bonita Dr
- 38256 Wild Poppy Ln
- 37960 Marondi Dr
- 36972 Wildwood Canyon Rd
- 9110 Oak Creek Rd
