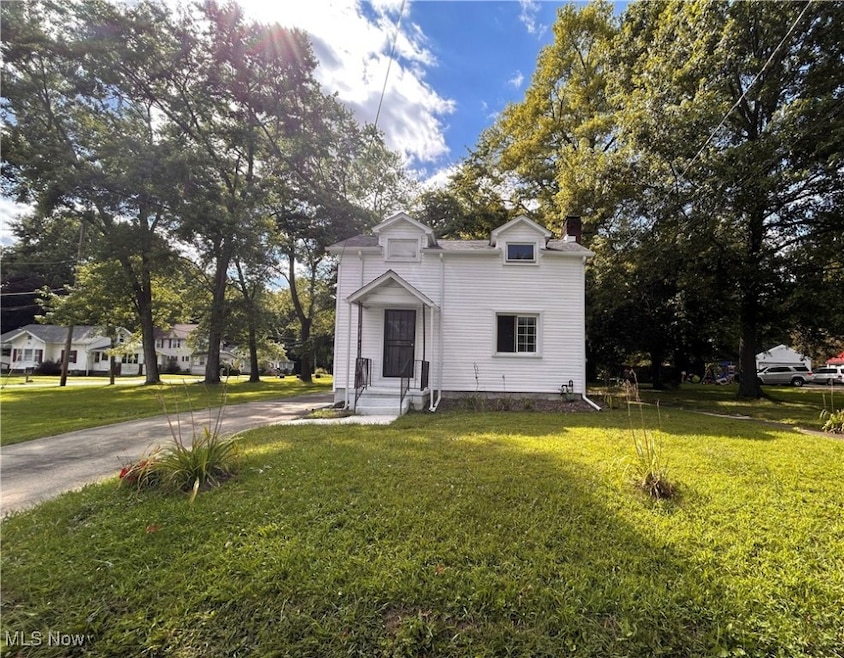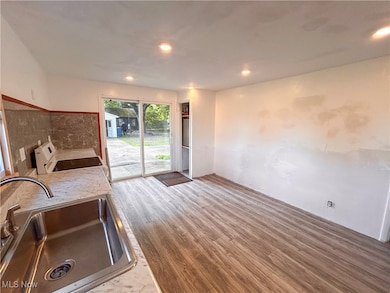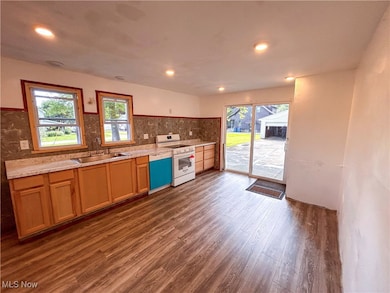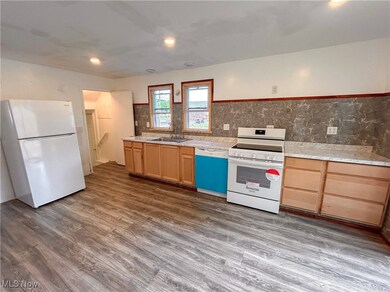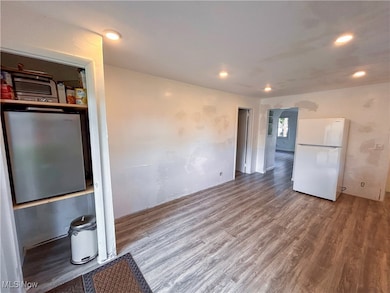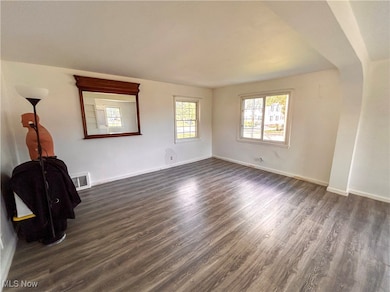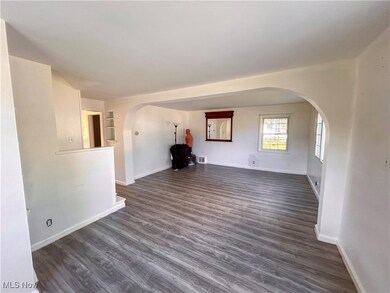3872 Main St Mineral Ridge, OH 44440
Estimated payment $1,213/month
Highlights
- Colonial Architecture
- 1 Fireplace
- 2 Car Detached Garage
- Seaborn Elementary School Rated A-
- No HOA
- Forced Air Heating and Cooling System
About This Home
LOCATION, LOCATION, LOCATION.... If you are in the market for a large, multiple lot property with an almost limitless amount of visibility, come experience 3872 Main Street in Mineral Ridge. This uniquely zoned property offers one of the most desirable locations in all of Trumbull County being right on the doorstep of the economic powerhouse that is the Route 46 interchange. Restaurants, Gas stations, the Hollywood Gaming Casino, access to Route 76, Route 11, the Ohio Turnpike, Route 80 as well as the Mahoning Avenue Business District in Austintown as well the Route 422 Strip in Niles as well as the Route 224 corridor in Boardman and Canfield are all with a very short drive which makes this the ideal location for a small business that craves high visibility and easy customer and vendor access. The size of the property make it ideal for many different types of small businesses and can easily have suitable parking and other necessary adaptations. Storage abounds in the massive garage and you must take a look in the house to see the numerous recent updates including new siding, new roof, some new windows, and some of the mechanicals have been upgraded as well. The potential energy of this property is immense and it's looking for a kinetic buyer to supply the spark to convert it into the juggernaut it's intended to be. If you're in the market for a storefront, a small business, a bakery, a studio, a retail office, a landscaping company, a beauty saloon, a barber shop, etc.... you'll be hard pressed to find a more reasonably priced location with the amenities of this one. Call today and come make your dream a reality.
Listing Agent
Kelly Warren and Associates RE Solutions Brokerage Email: clinem@kellysoldit.com, 330-647-7459 License #2018006285 Listed on: 09/04/2025
Co-Listing Agent
Kelly Warren and Associates RE Solutions Brokerage Email: clinem@kellysoldit.com, 330-647-7459 License #2018003552
Home Details
Home Type
- Single Family
Est. Annual Taxes
- $1,029
Year Built
- Built in 1860
Lot Details
- 5,140 Sq Ft Lot
- Lot Dimensions are 74x49
Parking
- 2 Car Detached Garage
Home Design
- Colonial Architecture
- Fiberglass Roof
- Asphalt Roof
- Wood Siding
- Aluminum Siding
Interior Spaces
- 1,821 Sq Ft Home
- 2-Story Property
- 1 Fireplace
- Basement Fills Entire Space Under The House
Bedrooms and Bathrooms
- 3 Bedrooms
- 1 Full Bathroom
Utilities
- Forced Air Heating and Cooling System
- Heating System Uses Gas
Community Details
- No Home Owners Association
- Leitch Allt Subdivision
Listing and Financial Details
- Assessor Parcel Number 21-0215000
Map
Home Values in the Area
Average Home Value in this Area
Tax History
| Year | Tax Paid | Tax Assessment Tax Assessment Total Assessment is a certain percentage of the fair market value that is determined by local assessors to be the total taxable value of land and additions on the property. | Land | Improvement |
|---|---|---|---|---|
| 2024 | $1,028 | $20,130 | $7,980 | $12,150 |
| 2023 | $1,028 | $15,060 | $2,910 | $12,150 |
| 2022 | $866 | $16,110 | $2,910 | $13,200 |
| 2021 | $915 | $16,110 | $2,910 | $13,200 |
| 2020 | $917 | $16,110 | $2,910 | $13,200 |
| 2019 | $1,151 | $15,370 | $2,910 | $12,460 |
| 2018 | $885 | $15,370 | $2,910 | $12,460 |
| 2017 | $886 | $15,370 | $2,910 | $12,460 |
| 2016 | $862 | $14,250 | $2,910 | $11,340 |
| 2015 | $860 | $14,250 | $2,910 | $11,340 |
| 2014 | $855 | $14,250 | $2,910 | $11,340 |
| 2013 | $849 | $14,250 | $2,910 | $11,340 |
Property History
| Date | Event | Price | List to Sale | Price per Sq Ft | Prior Sale |
|---|---|---|---|---|---|
| 09/04/2025 09/04/25 | For Sale | $215,000 | +859.8% | $118 / Sq Ft | |
| 08/20/2014 08/20/14 | Sold | $22,400 | -22.5% | $14 / Sq Ft | View Prior Sale |
| 08/05/2014 08/05/14 | Pending | -- | -- | -- | |
| 05/27/2014 05/27/14 | For Sale | $28,900 | -- | $17 / Sq Ft |
Purchase History
| Date | Type | Sale Price | Title Company |
|---|---|---|---|
| Warranty Deed | -- | None Listed On Document | |
| Warranty Deed | $30,000 | None Listed On Document | |
| Limited Warranty Deed | -- | Intitle | |
| Sheriffs Deed | $26,000 | None Available | |
| Sheriffs Deed | $56,000 | -- | |
| Warranty Deed | $75,000 | -- | |
| Deed | -- | -- |
Mortgage History
| Date | Status | Loan Amount | Loan Type |
|---|---|---|---|
| Closed | $0 | No Value Available | |
| Closed | -- | No Value Available |
Source: MLS Now
MLS Number: 5154020
APN: 21-021500
- 3907 Edwards St
- 1452 Furnace St
- 21 E Liberty St
- 1684 Morris St
- 1760 Dumont Dr
- 6361 Meander Glen Dr Unit 29
- 3723 Karen Dr
- 3484 Main St
- 6360 Meander Glen Dr
- 3474 S Main St
- 6377 Meander Glen Dr Unit 31
- 6393 Meander Glen Dr Unit 33
- 6393 Meander Glen Dr
- 3440 Lakeside Dr
- 1239 Woodledge Dr
- 1218 Ohltown McDonald Rd
- 5085 Winslow Dr
- 2003 E County Line Rd Unit 2003
- 1721 Ohltown McDonald Rd
- 2169 Salt Springs Rd
- 3674-3704 Main St
- 5611 Madrid Dr
- 2816 W Liberty St Unit 2816
- 294 N Edgehill Ave
- 70 N Raccoon Rd
- 5127 W Elmwood Ave
- 230 Belmont Ave
- 5 Circle St Unit 5
- 115 Westminster Ave Unit 117
- 4811 Westchester Dr
- 100 Covington Cove
- 478 S Raccoon Rd
- 19 Hartzell Ave
- 1103 Estelle Ct
- 1609 Robbins Ave
- 1535 Hiram Ave Unit 4
- 4661B New Hampshire Ct
- 1430 Maplecrest Dr
- 1916 Youll Ave
- 2122 Robbins Ave
