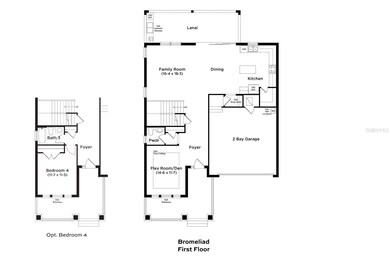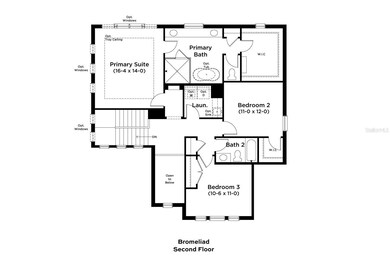3872 Rocky Island Rd New Port Richey, FL 34655
Seven Springs NeighborhoodEstimated payment $3,656/month
Highlights
- Under Construction
- Outdoor Kitchen
- Stone Countertops
- French Provincial Architecture
- High Ceiling
- Community Pool
About This Home
Under Construction. Welcome to 3872 Rocky Island Road, located in the highly sought-after Primrose at Longleaf community. This stunning Bromeliad floor plan offers 4 spacious bedrooms, 3 full bathrooms, and a 2-car garage, all thoughtfully designed across 2,387 sq. ft. of beautifully appointed living space. Featuring the elegant Louisiana French elevation, this home exudes timeless curb appeal with its charming architectural details and inviting presence. Inside, you’ll find an open-concept layout that seamlessly blends comfort and style—perfect for both everyday living and entertaining. The well-appointed kitchen flows into a bright dining area and expansive great room, creating a warm and welcoming atmosphere. The private primary suite offers a peaceful retreat, while additional bedrooms provide flexibility for guests, family, or a home office. This home also includes a pool pre-plumb, giving you the option to easily add your dream backyard oasis in the future. Experience refined living in one of the most desirable neighborhoods—Primrose at Longleaf—where convenience, charm, and modern comforts come together.
Listing Agent
DRB GROUP REALTY, LLC Brokerage Phone: 407-270-2747 License #3253289 Listed on: 11/25/2025
Home Details
Home Type
- Single Family
Est. Annual Taxes
- $213
Year Built
- Built in 2025 | Under Construction
Lot Details
- 6,098 Sq Ft Lot
- West Facing Home
- Landscaped with Trees
- Property is zoned MPUD
HOA Fees
- $15 Monthly HOA Fees
Parking
- 2 Car Attached Garage
- Garage Door Opener
- Driveway
Home Design
- Home is estimated to be completed on 4/15/26
- French Provincial Architecture
- Bi-Level Home
- Slab Foundation
- Frame Construction
- Insulated Concrete Forms
- Shingle Roof
- Concrete Siding
- HardiePlank Type
- Stucco
Interior Spaces
- 2,387 Sq Ft Home
- Crown Molding
- Tray Ceiling
- High Ceiling
- Ceiling Fan
- Sliding Doors
- Living Room
Kitchen
- Built-In Oven
- Cooktop with Range Hood
- Microwave
- Ice Maker
- Dishwasher
- Stone Countertops
- Disposal
Flooring
- Tile
- Luxury Vinyl Tile
Bedrooms and Bathrooms
- 4 Bedrooms
- Primary Bedroom Upstairs
- Walk-In Closet
- 3 Full Bathrooms
Laundry
- Laundry Room
- Dryer
- Washer
Home Security
- Smart Home
- Hurricane or Storm Shutters
Eco-Friendly Details
- Energy-Efficient Windows with Low Emissivity
- Air Filters MERV Rating 10+
- Reclaimed Water Irrigation System
- Gray Water System
Outdoor Features
- Outdoor Kitchen
- Exterior Lighting
- Outdoor Grill
- Rain Gutters
Schools
- Longleaf Elementary School
- River Ridge Middle School
- River Ridge High School
Utilities
- Central Heating and Cooling System
- Heat Pump System
- Underground Utilities
- Electric Water Heater
- Water Softener
- High Speed Internet
Listing and Financial Details
- Home warranty included in the sale of the property
- Visit Down Payment Resource Website
- Legal Lot and Block 5 / 2
- Assessor Parcel Number 19-26-17-0110-00200-0050
- $3,349 per year additional tax assessments
Community Details
Overview
- Association fees include pool
- Longleaf Neighborhood Association, Phone Number (813) 797-7851
- Built by DRB Homes
- Longleaf Neighborhood Four Phase I Subdivision, Bromeliad Floorplan
- The community has rules related to deed restrictions
Amenities
- Community Mailbox
Recreation
- Community Playground
- Community Pool
- Dog Park
- Trails
Map
Home Values in the Area
Average Home Value in this Area
Tax History
| Year | Tax Paid | Tax Assessment Tax Assessment Total Assessment is a certain percentage of the fair market value that is determined by local assessors to be the total taxable value of land and additions on the property. | Land | Improvement |
|---|---|---|---|---|
| 2025 | $217 | $36,632 | $36,632 | -- |
| 2024 | $217 | $12,821 | $12,821 | -- |
Property History
| Date | Event | Price | List to Sale | Price per Sq Ft |
|---|---|---|---|---|
| 11/25/2025 11/25/25 | Pending | -- | -- | -- |
| 11/25/2025 11/25/25 | For Sale | $686,074 | -- | $287 / Sq Ft |
Source: Stellar MLS
MLS Number: TB8450722
APN: 19-26-17-0110-00200-0050
- 3918 Rocky Island Rd
- Willow Plan at Longleaf - The Havens
- Sycamore Plan at Longleaf - The Townes
- Buckthorn Plan at Longleaf - The Townes
- Magnolia Plan at Longleaf - The Havens
- Hickory Plan at Longleaf - The Havens
- Cypress Plan at Longleaf - The Townes
- 10835 Fanning Springs Ln
- 10875 Molasses Way
- 10861 Molasses Way
- 10858 Fanning Springs Ln
- 10820 Fanning Springs Ln
- Aster Plan at Longleaf - Primrose at Longleaf
- Bromeliad Plan at Longleaf - Primrose at Longleaf
- Cocoplum Plan at Longleaf - Primrose at Longleaf
- 3728 Rocky Island Rd
- 3712 Rocky Island Rd
- 3686 Rocky Island Rd
- 3650 Rocky Island Rd
- 3624 Rocky Island Rd



